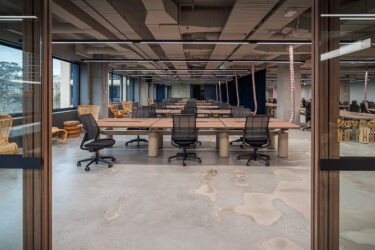
The client’s brief was clear: create an environment that honoured FIN’s heritage while embracing its future. For Intermain, that meant rejecting the idea of the corporate, “boring” office and instead leaning into a space that would inspire, connect, and surprise.
When FIN Design + Effects relocated from its much-loved heritage home to a larger 1,500-square-metre CBD site in Haymarket, Sydney, the creative studio sought a workplace that would reflect its identity without reverting to the tropes of a typical corporate office.
Story continues below advertisement
Tasked with translating that vision into a built environment, Intermain designed a space that is as tactile and expressive as the studio itself, featuring furniture systems by Klaro Industrial Design that are anything but generic.
Designed in-house by Klaro, the COLUMN h/a sit-to-stand workstation system and the fully circular ZERO umbilical take centre stage in the open-plan work zone. For Intermain senior designer Devon Lofthouse, these products played a critical role in supporting both the functional and conceptual brief.
“We reached out to Klaro and arranged for them to present the product—and it sold itself. It aligned perfectly with our aesthetic and was definitely not your typical desk,” she says.
Story continues below advertisement
The client’s brief was clear: create an environment that honoured FIN’s heritage while embracing its future. For Intermain, that meant rejecting the idea of the corporate, “boring” office and instead leaning into a space that would inspire, connect, and surprise.
“We wanted to honour the client’s original creative roots while ensuring the space would still perform,” says Lofthouse, adding, “The new design rejects the standard office in favour of a bold, 70s-inspired aesthetic, with subtle hints of who they are throughout—a true reflection of their personality and identity.”
Story continues below advertisement
The COLUMN h/a system supports 141 work points across the open-plan floor, offering a balance of ergonomic flexibility and visual identity. Its industrial profile and distinctive silhouette echo the space’s character-rich approach, further reinforced by the subtle injection of colour in Klaro’s ZERO umbilical—a closed-loop power reticulation solution made from post-consumer plastic containers. It’s fully recyclable and locally manufactured.
A strong sustainability focus underpins the entire project. Klaro’s NSW-manufactured CONUS table was also specified—designed for easy refurbishment, disassembly, or recycling as part of a considered reuse strategy.
“This one was less about trends and more about ensuring the space reflected FIN as a brand,” says Lofthouse, noting: “We also gave some of their existing furniture a second life, having it reupholstered to align with their new home in the CBD.”
It’s worth noting that the client opted to repair or refurbish several of their own office furniture for reuse and requested their additional task chairs to be quality second-hand options, in line with their sustainability goals.
The interior design balances theatrical gestures—such as velvet curtains and custom hand-painted signage—with moments of calm. Polished concrete floors reflect the client’s preference for durability and simplicity, and offer a subtle nod to their previous space. Meanwhile, tiered in-house cinema screening rooms and editing suites provide functionality tailored to the business.
Asked which elements best captured the vision, Lofthouse points to two favourites: “The kitchen—no screens, good coffee, and a place to come together,” she says. “And the theatres—the core of FIN’s business. We believe they’re going to be a real asset for the team, not only for staff but for hosting clients, events, and screenings right here on site.”
Together with Klaro, Intermain has created a space that feels personal, expressive, and inherently non-standard. This is an environment that reflects a creative brand’s evolution—with clarity, intention, and care.
Klaro Industrial Design
klarodesign.com.au