The Henley Street house at Barwon Heads, designed by Jon Clements, is a stunning showcase for the beauty of natural Big River timber.
January 31st, 2012
Located in the small coastal town of Barwon Heads, the Henley Street house by architect Jon Clements is a dream home for a family with 3 young children.
The brief called for a 2 storey house on an expansive site; a house with ’green’ credentials that reflected the change and evolution of the town’s streetscape.
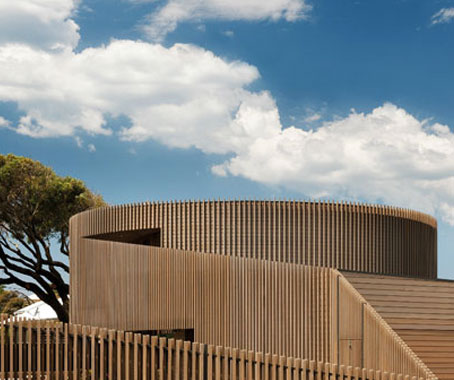
Replacing a dilapidated 1950s house, the new structure explores circular forms and comprises a series of sprawling spaces. A slatted timber skin wraps around the building, providing solar protection and privacy.
Solar hot water systems, solar pool heating, rainwater retention and harvesting for toilet, garden and washing machine use contribute to the home’s eco-friendly design.
Big River ArmourFloor Spotted Gum 189, manufactured from renewable resources, was used for the flooring. Boards were supplied raw, then sanded and coated on-site to create a traditional polished timber floor look.
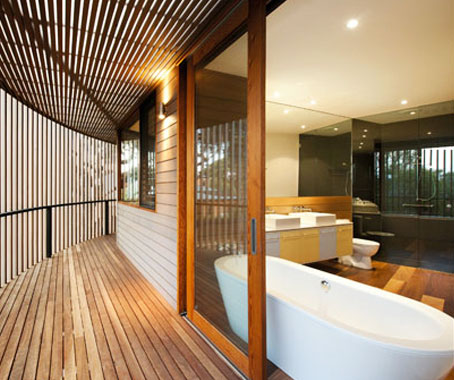
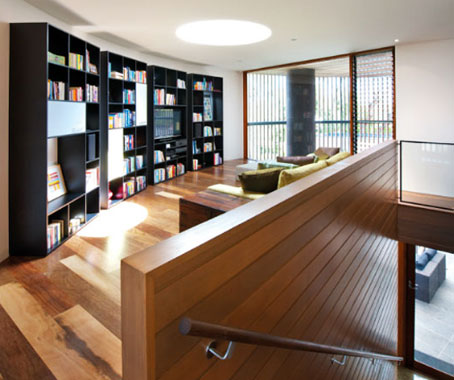
The wide boards are a striking feature of the interior, made possible by the stability of ArmourFloor’s 5 ply cross laminated structure – one of the only timber floors able to be supplied this wide and not require face fixing.
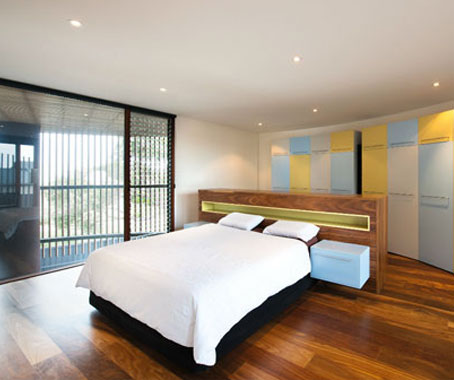
ArmourFloor has the added advantage of being resistant to shrinkage and stable in cold and warm environments. With underground heating a key source of warmth in the Henley Street house, the owners could be sure of a hardy and lasting product underfoot.
INDESIGN is on instagram
Follow @indesignlive
A searchable and comprehensive guide for specifying leading products and their suppliers
Keep up to date with the latest and greatest from our industry BFF's!

Gaggenau’s understated appliance fuses a carefully calibrated aesthetic of deliberate subtraction with an intuitive dynamism of culinary fluidity, unveiling a delightfully unrestricted spectrum of high-performing creativity.

How can design empower the individual in a workplace transforming from a place to an activity? Here, Design Director Joel Sampson reveals how prioritising human needs – including agency, privacy, pause and connection – and leveraging responsive spatial solutions like the Herman Miller Bay Work Pod is key to crafting engaging and radically inclusive hybrid environments.
Issue #33 of Indesign Magazine hit the newstands today! In this issue, Indesign’s editor Paul McGillick takes a look at sustainability grounded in history with the yurt. Assistant editor Penny Craswell finds out more about Australian icon, Breville and Ian Briggs of Plus Architecture talks about new apartment living in Australia. Penny Craswell also meets […]

Elana Castle looks through her design lens at two of the stellar installations from this year’s extraordinary burn.
The internet never sleeps! Here's the stuff you might have missed
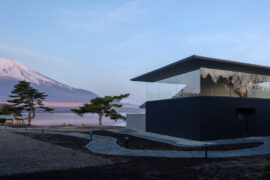
With prime views over Japan’s Mount Fuji, Yū Momoeda’s sauna facility defies typical standards to respond to the undulations of nature.

‘Breathing Helps’ is a major solo exhibition bringing together Nolan’s large-scale works with new commissions and performances.

For Aidan Mawhinney, the secret ingredient to Living Edge’s success “comes down to people, product and place.” As the brand celebrates a significant 25-year milestone, it’s that commitment to authentic, sustainable design – and the people behind it all – that continues to anchor its legacy.
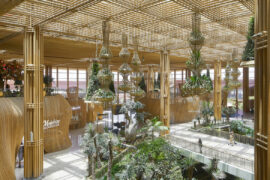
Winner of the INDE.Awards 2025 Best of the Best, Terminal 2 Kempegowda International Airport Interiors by Enter Projects Asia and SOM showcases 12,000-square-metres of biophilic design, featuring nine kilometres of handwoven rattan in a sustainable, world-class passenger experience.