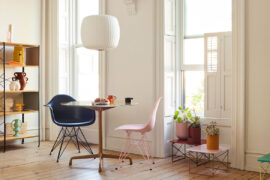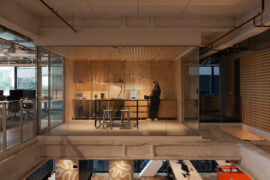Designed by primary design team FJMT, 200 George employs sophisticated digital design through their collaborators AR-MA to stunning effect, capitalising on the hybrid skills of technology-native architects.
How are coding and lasers changing architecture? Cutting edge architects AR-MA explain how technology made the stunning foyer at 200 George street possible.
Sydney practice AR-MA (Architectural Research – Material Applications) was engaged as part of a specialist façade team to manage design and construction of the podium glazing and cladding at 200 George, creating a beautifully geometric soffit and awning from timber.
To achieve this, AR-MA employed CAD, but elaborated the designs down to millimetric scale. “We really focus on making drawings for production,” says Gbriele Ulacco, director at the practice, “sometimes that means we’re actually bypassing paper altogether, and the drawings we’re making are digital files that go straight to machines in the factory that then manufacture from that digital information.”
They also use James Bond quality toys such as the LIDAR scanner, which sprays a room with laser dots and composes a design drawing based on real-life dimensions. AR-MA use this to reconcile their own drawings with the build, or, as Ulacco phrases it, “get all the messiness of the reality of a construction site back into that model,” so that any discrepancies are resolved before components are fabricated. This is especially crucial because, as project lead designer Guido Maciocci explains, “the models themselves are parametric, they’re data‑driven up to the end of the process, up to the moment you push them to fabrication.”
INDESIGN is on instagram
Follow @indesignlive
A searchable and comprehensive guide for specifying leading products and their suppliers
Keep up to date with the latest and greatest from our industry BFF's!

The undeniable thread connecting Herman Miller and Knoll’s design legacies across the decades now finds its profound physical embodiment at MillerKnoll’s new Design Yard Archives.

A curated exhibition in Frederiksstaden captures the spirit of Australian design

A longstanding partnership turns a historic city into a hub for emerging talent

How can design empower the individual in a workplace transforming from a place to an activity? Here, Design Director Joel Sampson reveals how prioritising human needs – including agency, privacy, pause and connection – and leveraging responsive spatial solutions like the Herman Miller Bay Work Pod is key to crafting engaging and radically inclusive hybrid environments.

James Calder is renowned as a maverick in the world of workplace design and now with his new practice, Placing, he is set to shake up the establishment and carve a new path forward in how and where we work.

We visit the top stands at Rho Fiera to select the best commercial products released in Milan. Add to this Q&As with Jaime Hayon, and a kaleidoscopic capture of colour and texture: all in the Exclusive Milan Edit, courtesy of INDESIGN.
The internet never sleeps! Here's the stuff you might have missed

For three-quarters of a century, the iconic Eames Shell Chair has redefined the very act of sitting with its groundbreaking form, proving that, rather than restrict, the right mould can embrace every space, need and individual aspiration.

The Arup Workplace in Perth/Boorloo, designed by Hames Sharley with Arup and Peter Farmer Designs, has been awarded The Work Space at the INDE.Awards 2025. Recognised for its regenerative design, cultural authenticity, and commitment to sustainability, the project sets a new benchmark for workplace architecture in the Indo–Pacific region.