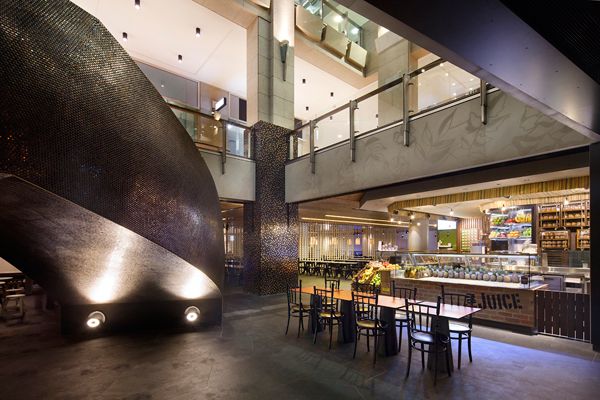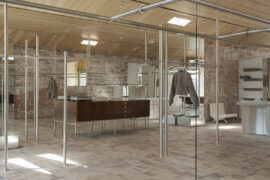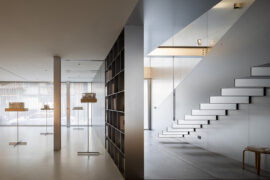Foolscap Studio were handpicked to conceive the interior of one of Sydney’s most anticipated culinary experiences to date – Noma Australia.
The arrival of a temporary iteration of Noma restaurant within Barangaroo’s Anadara building may have been Sydney’s most anticipated culinary experience to date. The 10-week restaurant residency sold out bookings in moments, and was the product of a partnership between Tourism Australia and Lendlease. Rather than create a carbon copy of the original famed Copenhagen outpost, chef Rene Redzepi was intent upon designing a distinctly Australian experience, sourcing both ingredients and design inspiration from the local coastline and surrounding regions.
Melbourne based Foolscap Studio were handpicked to conceive the restaurant’s interior – marking their second contribution to the sprawling Barangaroo urban renewal project, which also includes the precinct’s innovative hoarding concept, the Wululgul Pop Up. Foolscap’s practice is focused on meaningful work that contributes to the cultural fabric of cities, with a portfolio that includes Clemenger BBDO offices in Melbourne, as well as Sixpenny restaurant in Sydney’s Stanmore and Short Stop Doughnuts in Melbourne’s CBD.
Foolscap worked closely with Redzepi and his team to understand Noma in its entirety – the dining experience, service culture, workflow, front of house, kitchen, R&D labs and back of house operations. The objective was to communicate Noma’s guiding philosophy within its Australian context. The design concept draws from vast, rugged Australian landscape – its sweeping coastlines and open sky, along with the regenerative nature of the bush after summer’s fires.
A louvered shopfront façade has been handcrafted from plywood to resemble a vertical abstraction of the natural bushland. Inside, a large open kitchen promoted precision cooking and work flow, while the dining room featured sculptural rammed earth walls and native timber joinery. Thoughtful details included Tasmanian wallaby pelts draped over chairs as a playful substitute for Danish furs found in the Copenhagen restaurant.
INDESIGN is on instagram
Follow @indesignlive
A searchable and comprehensive guide for specifying leading products and their suppliers
Keep up to date with the latest and greatest from our industry BFF's!

At the Munarra Centre for Regional Excellence on Yorta Yorta Country in Victoria, ARM Architecture and Milliken use PrintWorks™ technology to translate First Nations narratives into a layered, community-led floorscape.

Herman Miller’s reintroduction of the Eames Moulded Plastic Dining Chair balances environmental responsibility with an enduring commitment to continuous material innovation.

Merging two hotel identities in one landmark development, Hotel Indigo and Holiday Inn Little Collins capture the spirit of Melbourne through Buchan’s narrative-driven design – elevated by GROHE’s signature craftsmanship.

Sydney based Axolotl Group has grown from a two person garage operation in 1995 to one of Australia’s finest design names in 2015.
Kinnarps of Sweden and indesignlive.com are giving away 2 tickets to two lucky Sydney readers for the exclusive, invite-only event, June 4th 2008.
The internet never sleeps! Here's the stuff you might have missed

Recalling the warehouses of yesteryear and reflecting the label’s own sense of restraint, Henne’s new retail outlet is turning heads in Melbourne.

A simple and stark silver box juts out into the street. It can be no other than architectural practice TAOA’s new studio.