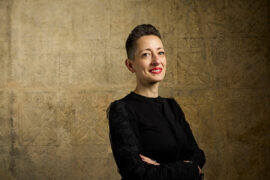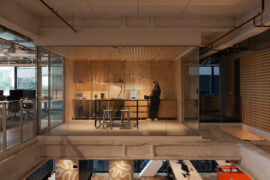The International Design Centre gets a new space that’s been specially retrofitted for design research and knowledge sharing.

December 1st, 2014
Located at the Dover Campus of the Singapore University of Technology and Design (SUTD), the International Design Centre (IDC) is a multi-million dollar scholarly hub for technologically-intensive design science, research and practice.
The new space at IDC is designed by Sawako Kaijima, an assistant professor in Architecture and Sustainable Design at the school, and has been built to further the centre’s aim of design research and knowledge sharing. The 13m x 16m space hosts an office/desk-space component, a compact prototyping lab as well as an exhibition gallery providing a unique environment for showcasing some of the most exciting on-going IDC design research work.
Taking centrestage is an illuminated-ceiling installation of 6,000 custom designed lighting and display components. The light fixtures are based on a patent-pending SUTD/IDC design developed specifically for the project using low power, heat emission, and cost LED elements housed in a bespoke-manufactured high-performance refractive lens enclosure.
The fixtures, aptly named Light Hangers, are made of injection moulded polycarbonate composed of tubular bodies and pairs of attachment sockets. Inserting or removing an end-socket allows one to control light intensity.
In addition, the expressive three dimensional distribution of fixtures creates an ambient spatial experience without shadow suitable for IDC research activities and exhibition functions.
Importantly, the space can be quickly and easily reconfigured by suspending partitions, posters, and exhibition objects from the connector sockets integrated in each fixture to accommodate a variety of IDC designs. One might use a single point to hang a pot of plant, use two points to hang a screen, three or more to create a cabinet or shelving unit, or use multiple points together to construct a complex three dimensional field and perhaps perform test with flying robots, for instance. The entire ceiling acts as a system of dense spatial connections, inducing new ways of occupancy and types of connectivity.
INDESIGN is on instagram
Follow @indesignlive
A searchable and comprehensive guide for specifying leading products and their suppliers
Keep up to date with the latest and greatest from our industry BFF's!

A curated exhibition in Frederiksstaden captures the spirit of Australian design

For Aidan Mawhinney, the secret ingredient to Living Edge’s success “comes down to people, product and place.” As the brand celebrates a significant 25-year milestone, it’s that commitment to authentic, sustainable design – and the people behind it all – that continues to anchor its legacy.
The internet never sleeps! Here's the stuff you might have missed

As French-Lebanese Architect Lina Ghotmeh prepares for lectures in Melbourne and Sydney, we hear about the philosophy shaping her internationally celebrated practice.

‘What a Ripper!’ by comedian and architecture advocate Tim Ross explores Australia’s rich legacy of local product design.

The Arup Workplace in Perth/Boorloo, designed by Hames Sharley with Arup and Peter Farmer Designs, has been awarded The Work Space at the INDE.Awards 2025. Recognised for its regenerative design, cultural authenticity, and commitment to sustainability, the project sets a new benchmark for workplace architecture in the Indo–Pacific region.