The Commons South Yarra is a seriously fun rendition of a co-working space by Foolscap Studio, intent on delivering amenity you can’t get at home.

“In the past year we’ve seen the typology of working-from-home emerge in parallel to the office place,” says Adèle Winteridge, founding director of Foolscap Studio. “For The Commons South Yarra we envisaged a “third space” for working – a place that is less about the hot desk and more about social engagement, separating work from home, and gaining access to specialist facilities.”
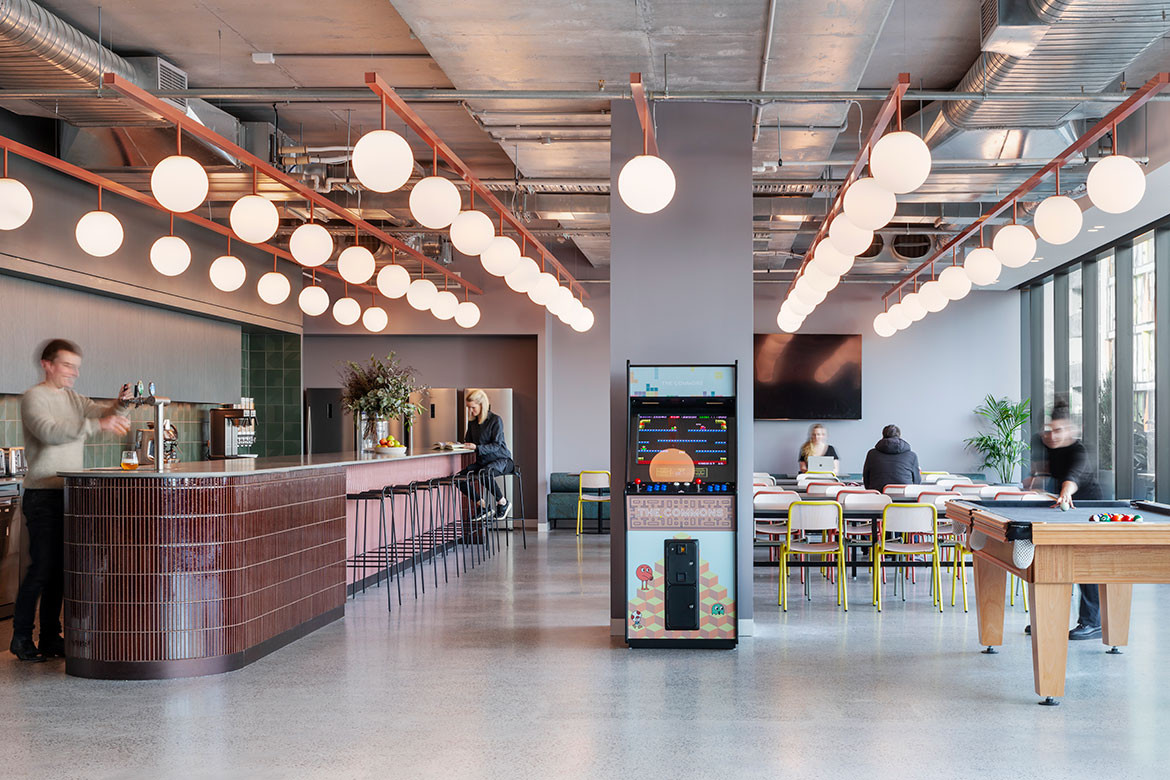
Led by the concept of delivering “what you can’t get at home”, Foolscap’s design response for The Commons South Yarra is a seriously fun rendition of a co-working space that places special emphasis on enabling collaboration and social interaction. Foolscap applied a disruptive grid to develop the design concept around “serious fun”. “This is based around the idea that The Commons South Yarra is a place where you get to choose your own world and revel in constant contrast,” says Winteridge.
Linear and modular workspaces are broken up by sculptural and fluid break-out zones and fun, engaging elements. A custom staircase offers vertical connectivity, linking the community across the building and drawing people up into the common break-out spaces on the upper levels.
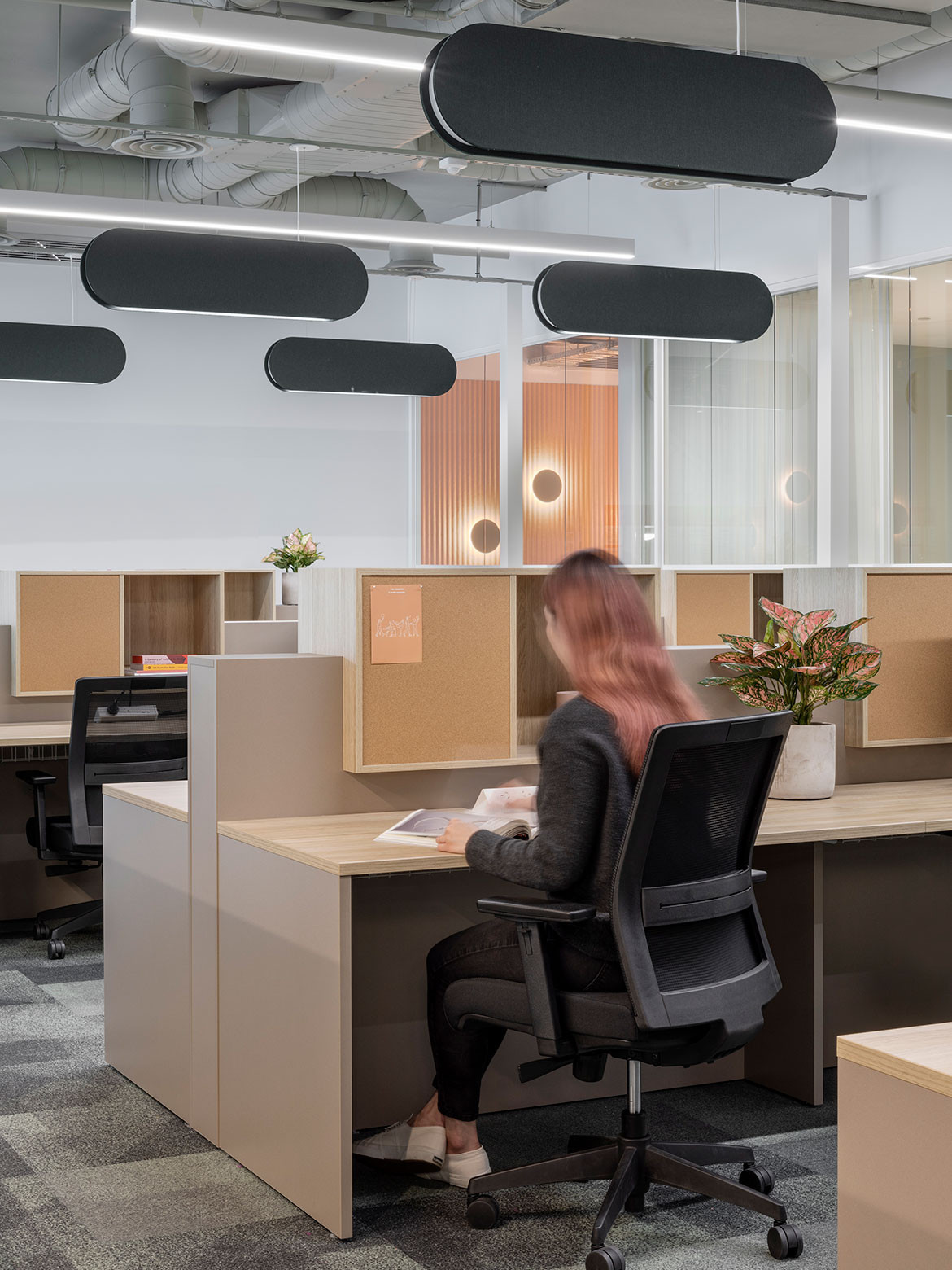
Bringing uniformity and synergy to the syncopated floor plate is the materials palette, which shifts in colour, tone and texture as you move up through the four levels of the site. Prints designed by Indigenous Australian artist Jimmy Pike are used to upholster and line different surfaces across the environments.
At the heart of every successful co-working environment is its facilities and amenity. For The Commons South Yarra, Foolscap took this one step further, imagining a series of serviceable zones that cater to group and individual needs in a joyous yet highly multi-functional manner.

“As we embarked on the project we studied the demographic and types of businesses surrounding the site. Through this research we saw a clear niche of need for creative industries such as fashion, e-commerce and up-and-coming tech companies,” says Winteridge.
Feeding into that sense of ‘serious fun’, is the Conversation Pit, a sunken plush lounge built into the space. Modular sofa elements make it flexible to different uses and ideal for collaborative catch-ups.
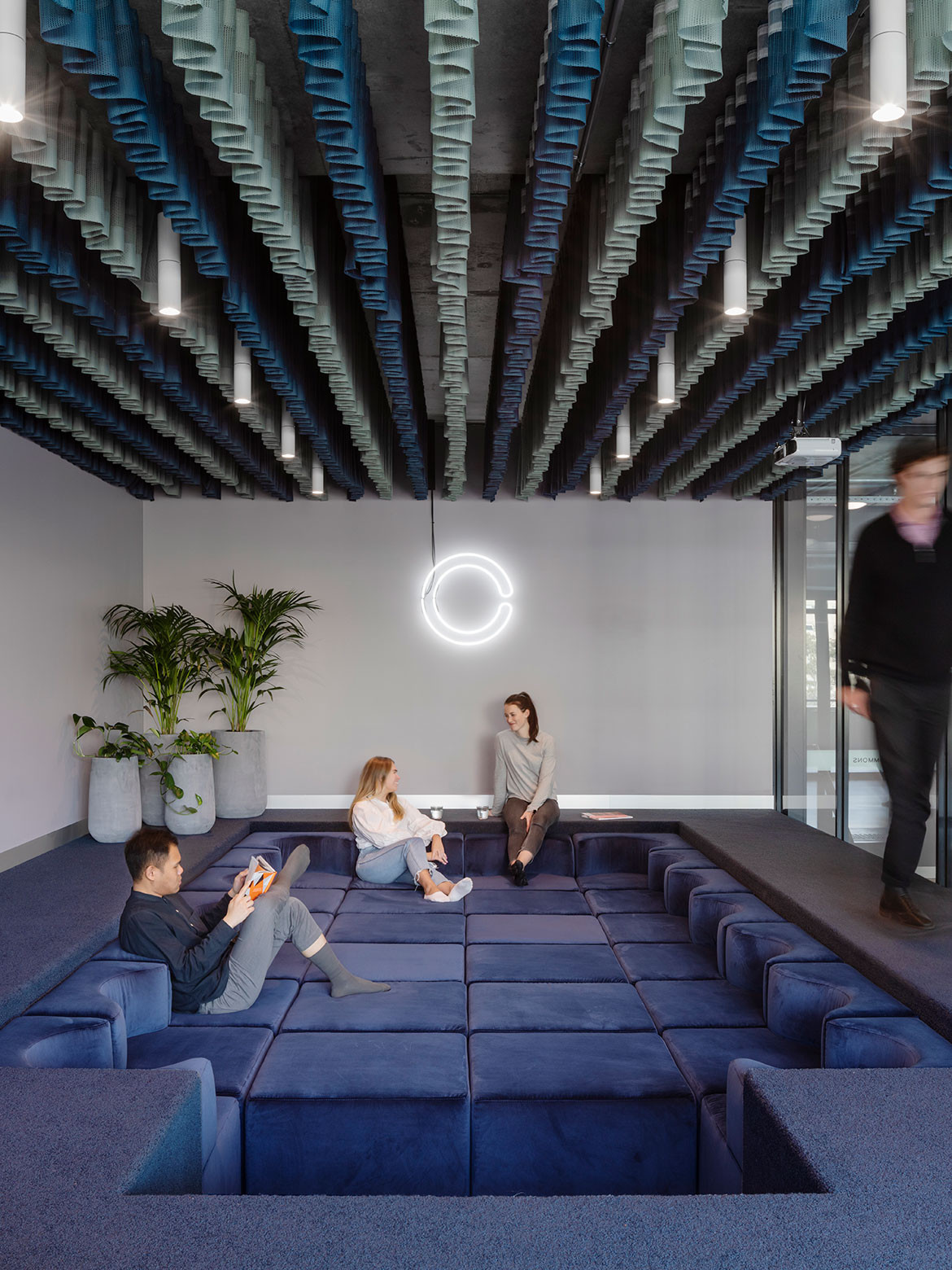
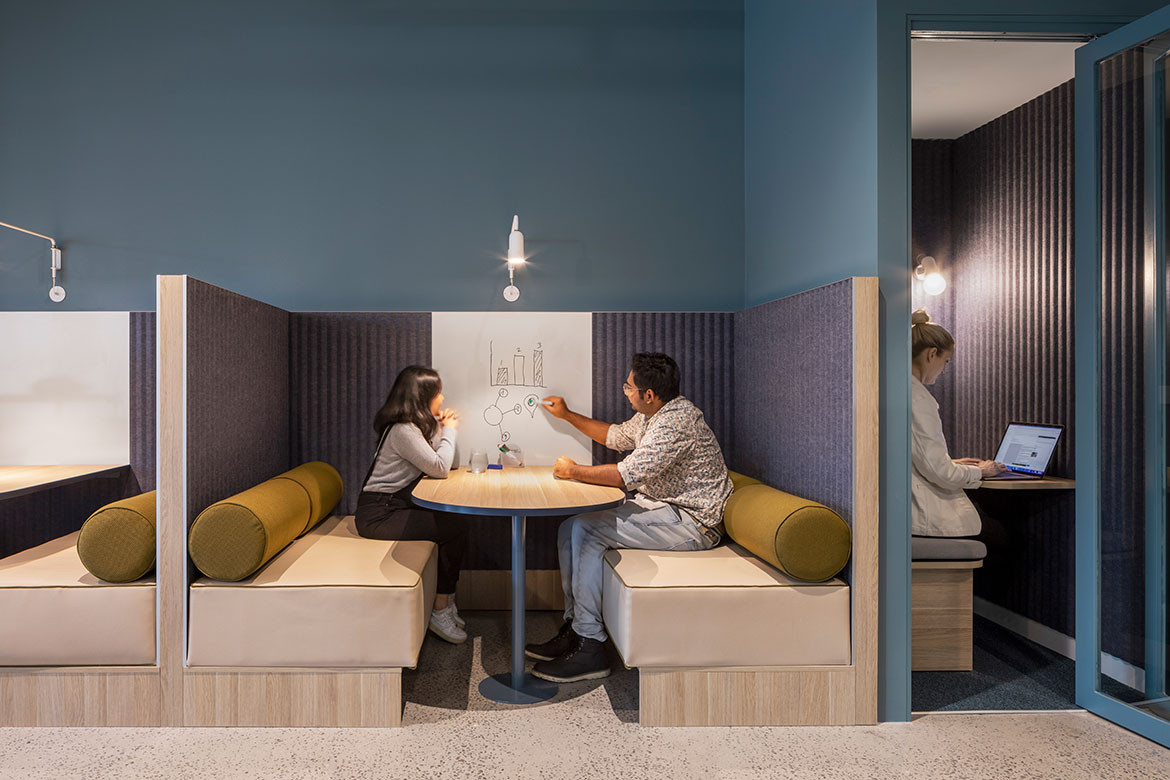
The Think Tank is a reconfigurable space designed to facilitate team building and workshop days. From collaboration mode to screening and presentation mode, the Think Tank can cater to all needs thanks to the kitchen and event space situated adjacent. All contributing to an emphasis on spaces that you can’t get working at home.
The Commons’ standard facilities have been augmented to include spaces such as a podcasting studio, photography spaces, parents room and the Makers Space – a fully functioning workshop for those hands-on jobs that involve tasks such as laser cutting, 3D printing, arts and crafts and more.


A Sensory Room offers patrons time to disengage, meditate or even practise yoga. Shoes are left at the door before stepping into an atmosphere of softness and quietude. Contributing to the hushed sense of calm and clarity is a minimal materials palette, curtain-lined walls, the ambient glow of concealed lighting and passive air circulation.
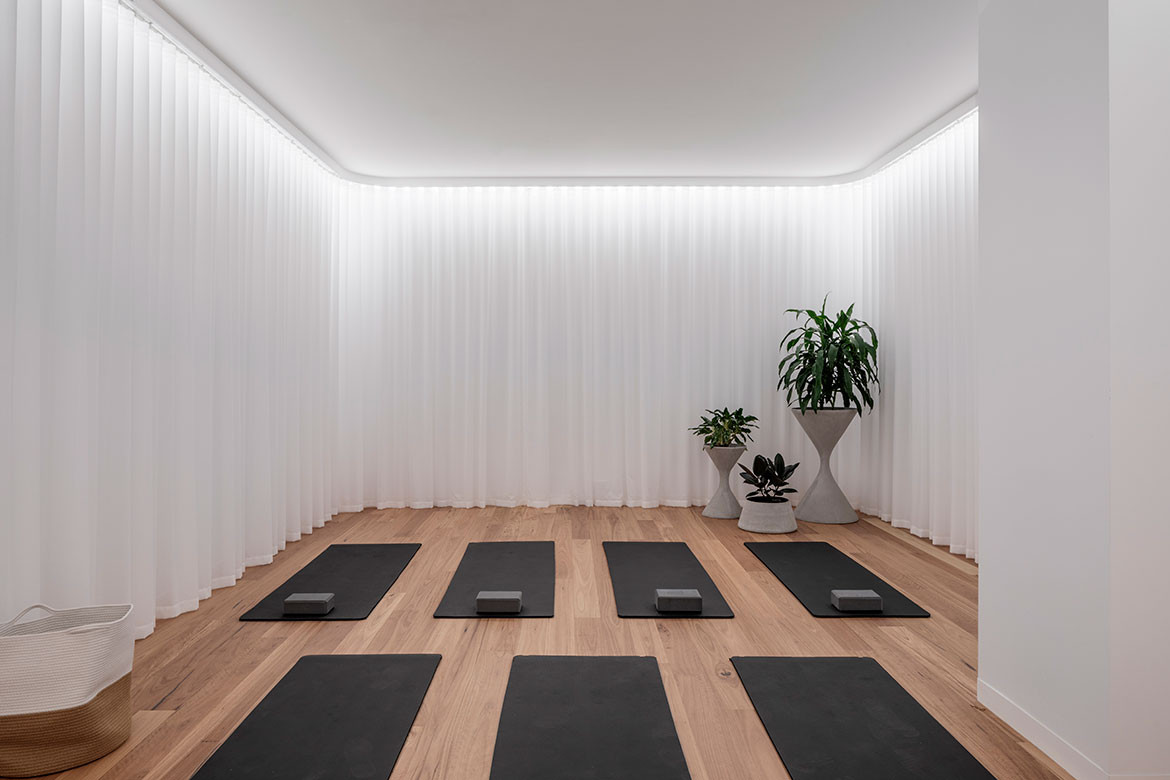


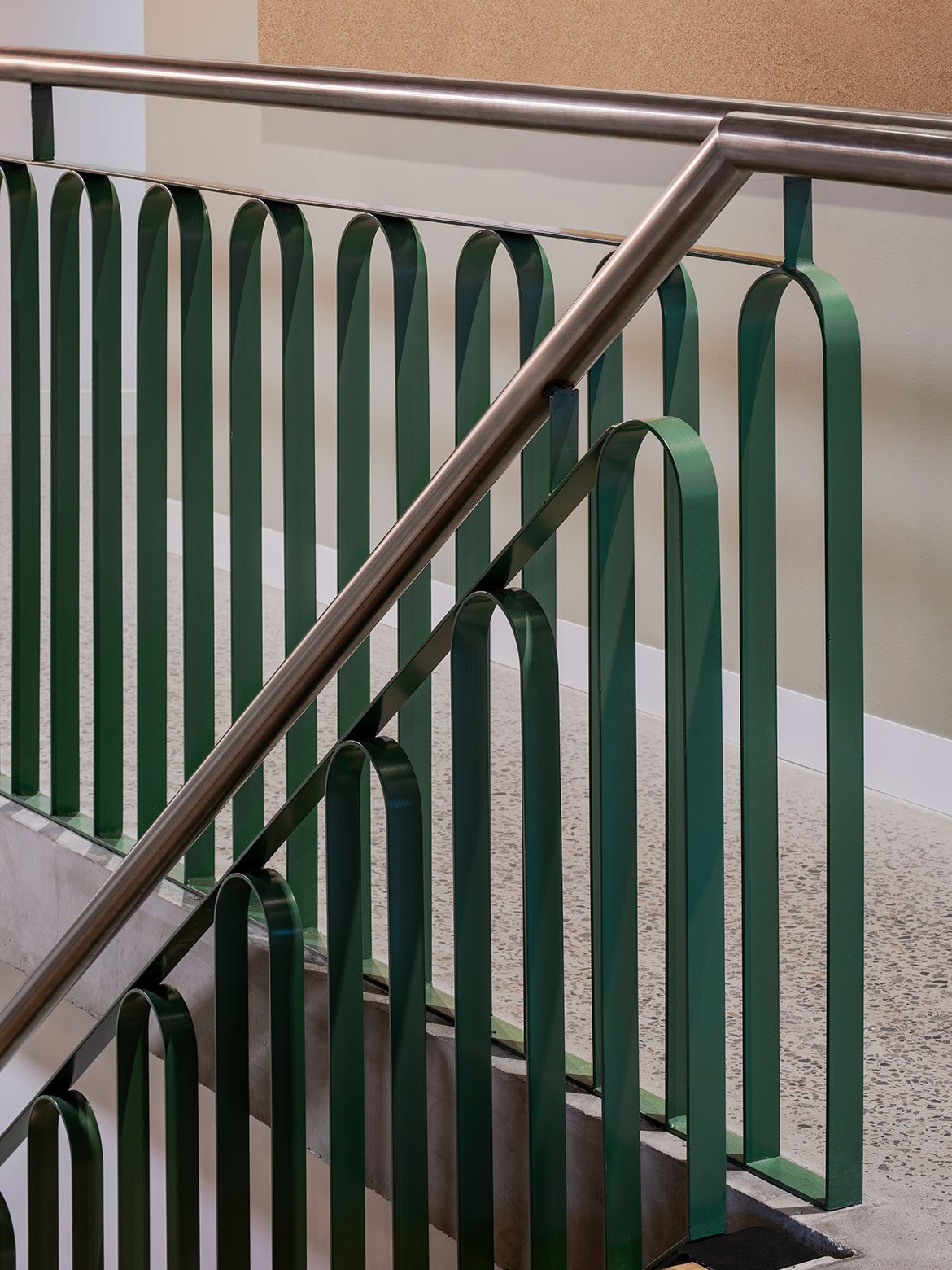
INDESIGN is on instagram
Follow @indesignlive
Join our collection to add your product.
Keep up to date with the latest and greatest from our industry BFF's!

Welcomed to the Australian design scene in 2024, Kokuyo is set to redefine collaboration, bringing its unique blend of colour and function to individuals and corporations, designed to be used Any Way!
The new range features slabs with warm, earthy palettes that lend a sense of organic luxury to every space.

It’s widely accepted that nature – the original, most accomplished design blueprint – cannot be improved upon. But the exclusive Crypton Leather range proves that it can undoubtedly be enhanced, augmented and extended, signalling a new era of limitless organic materiality.

How can design empower the individual in a workplace transforming from a place to an activity? Here, Design Director Joel Sampson reveals how prioritising human needs – including agency, privacy, pause and connection – and leveraging responsive spatial solutions like the Herman Miller Bay Work Pod is key to crafting engaging and radically inclusive hybrid environments.
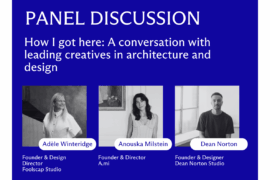
Featuring beloved Melbourne designers, this is a must-attend conversation for emerging designers and anyone interested in the pursuit of creativity.
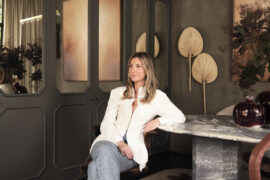
From a Paddington studio to the streets of Paris, with the odd Irish rural pub in between, the founder of Smac Studio shares her inspiration in design.
The internet never sleeps! Here's the stuff you might have missed
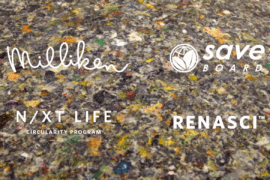
Developed by Milliken in partnership with saveBOARD, Renasci™ is a breakthrough circular flooring product made from carpet and soft plastics waste – designed to be repeatedly recycled.

A new STEAM project by Life Architecture and Urban Design for St Columba’s College, in Essendon, Victoria is education design at its best.