Architect and designer Thomas Jacobsen puts his stamp on this Surry Hills hotel.
December 9th, 2008
Thomas Jacobsen is a man of detail. Taking us through his latest project, The Beresford Hotel, in Surry Hills Sydney, this fact becomes evident.
Jacobsen moves from one intricate detail to the next as we go – the one-of-a-kind curved dovetail bar; the custom-made bricks, furniture, ash trays and lights; floorboards sourced from an old Queensland viaduct; underwater-glazed Spainish tiles; wall panelling based on the Normandie ocean liner – the list goes on.
It’s no surprise to hear that when it opened in October the project had cost over $30 million, with stage-2 still due for completion in 2009. The increase from the original 280m2 pub to the new 2500m2 establishment has taken over three years to complete.
However, the building’s unassuming Bourke St façade has made onlookers wonder: “People would say, why’s it taking so long, it’s not that big – and I’d think, we’ll see about that,” Jacobsen says.
Jacobsen has sensitively juxtaposed old with new, creating a distinct differentiation between the heritage-listed public bar and contemporary restaurant and courtyard
area beyond.
“The whole idea is that when you stand on the street and look through you’ll see the whole building right through,” he says.
The development includes an opulent bathroom downstairs, with white gold mosaic tiles, custom-made bathroom ware and ’hose-able’ surfaces. The restaurant on the ground-floor is a moody mix of yellow-light, brass and dark timber.
While much of the Beresford’s design might go unnoticed by the average pub-goer, Jacobsen’s obsession with detail and a hands-on approach have ensured an expansive, character-filled, somewhat eccentric, but overall welcome addition to the Sydney
pub scene.
thomasjacobsen.com
theberesford.com.au
Photography by Andrew Jarvie Photography
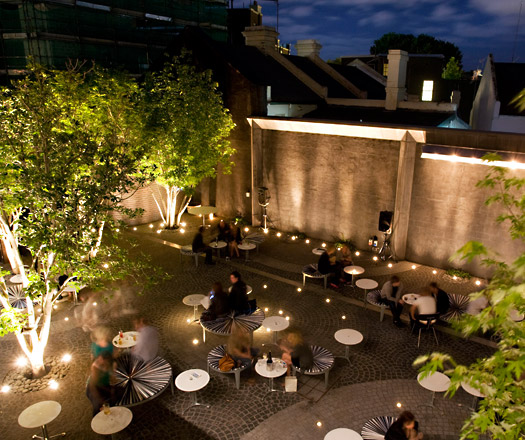
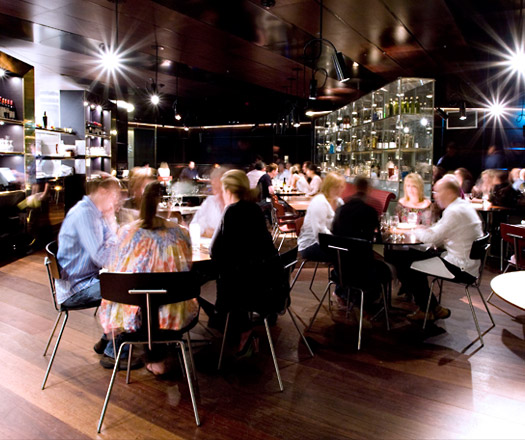
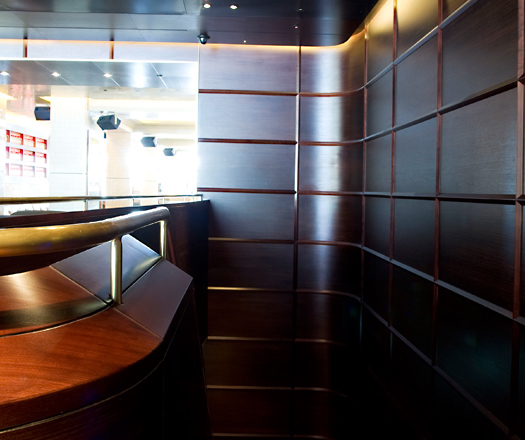
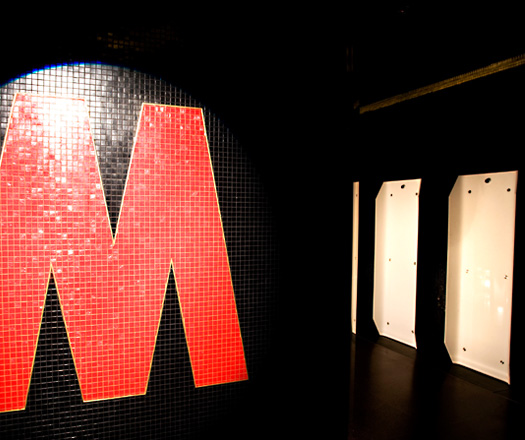
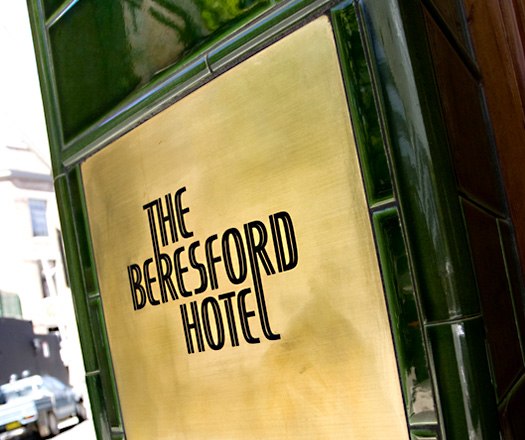

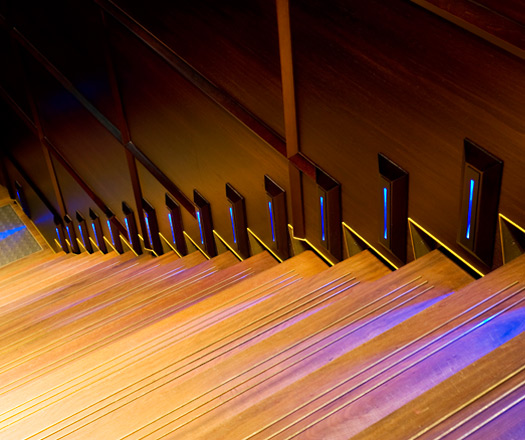
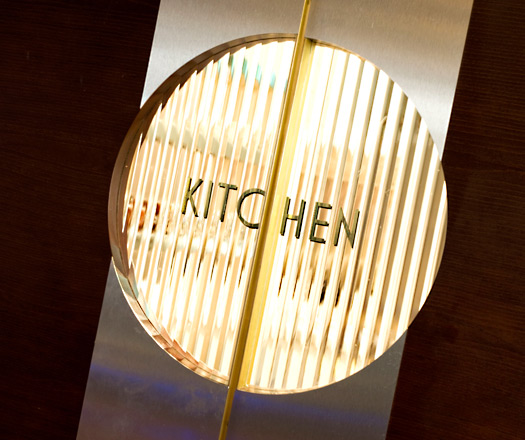

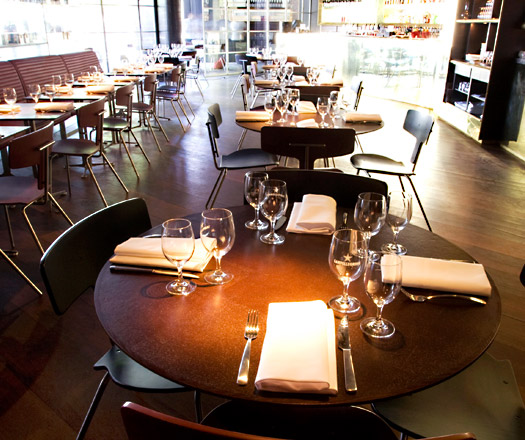
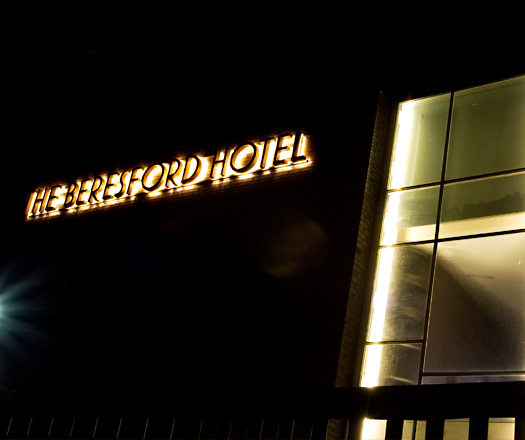
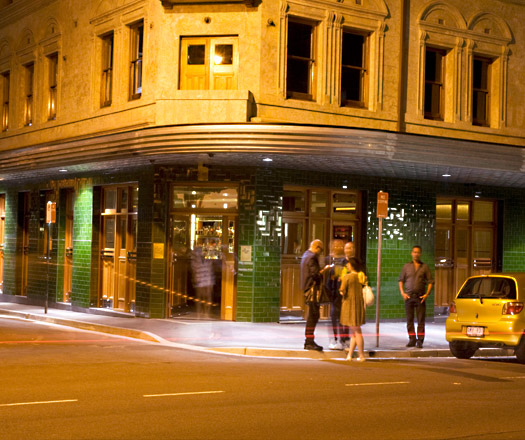
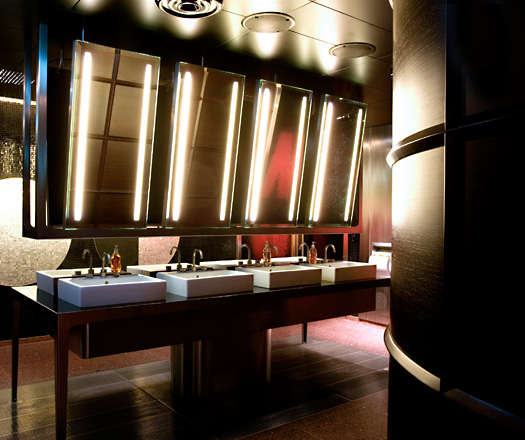
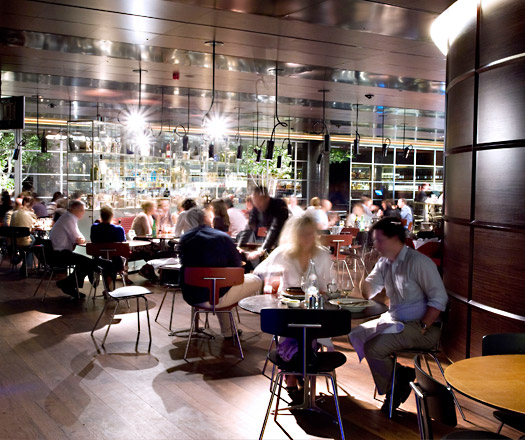
INDESIGN is on instagram
Follow @indesignlive
A searchable and comprehensive guide for specifying leading products and their suppliers
Keep up to date with the latest and greatest from our industry BFF's!

Sydney’s newest design concept store, HOW WE LIVE, explores the overlap between home and workplace – with a Surry Hills pop-up from Friday 28th November.

Merging two hotel identities in one landmark development, Hotel Indigo and Holiday Inn Little Collins capture the spirit of Melbourne through Buchan’s narrative-driven design – elevated by GROHE’s signature craftsmanship.
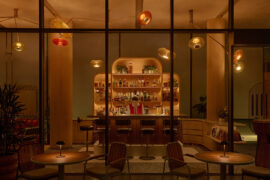
The Standard, Singapore by Ministry of Design has been crowned winner of The Social Space at the INDE.Awards 2025. Redefining hospitality with a lush and immersive experience, The Standard celebrates both community and connection.
The internet never sleeps! Here's the stuff you might have missed
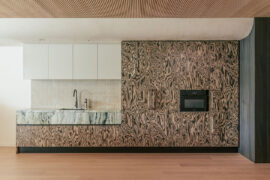
Trust sits at the core of Everton Buildings’ new office, where Ambit Curator was given licence to move beyond convention and deliver a workplace defined by vision, materiality and assured detail.
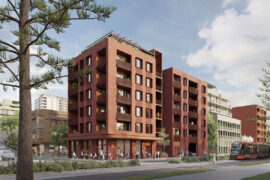
The Minns Labor Government has unveiled nine new architect-designed mid-rise apartment patterns, expanding the NSW Housing Pattern Book and accelerating the delivery of accessible, high-quality housing across the state.