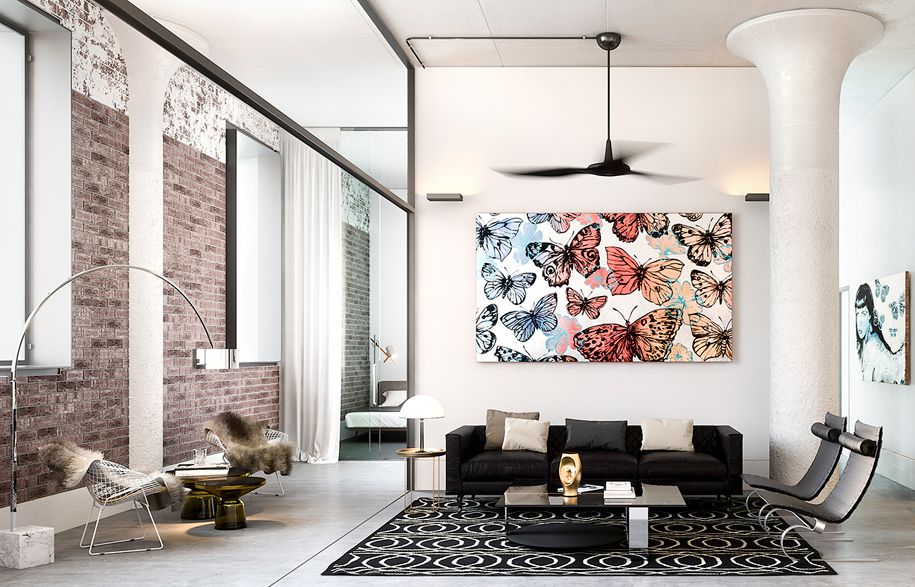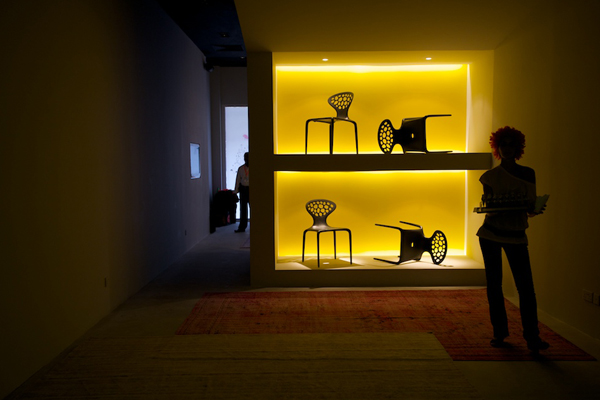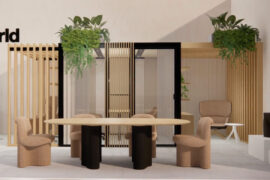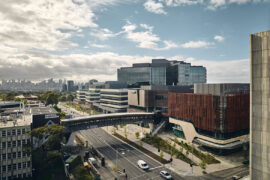The Burcham in Rosebery is a planned luxury residential development that’s equal parts challenging convention, and recalling the past.

November 20th, 2015
Serving as a redevelopment of Rosebery’s 1918 Wrigley’s Gum factory, The Burcham has a cutting edge environmental design courtesy of architects Allen Jack+Cottier and the Stable Group, and is named in honour of the original 1918 factory’s architect, John Burcham Clamp.
Solving the always-complex puzzle of developing a heritage-listed building sees the design ultimately retaining part of its existing structure, and joining with two new residential buildings to stand as a Chicago-esque architectural statement with a strong industrial design aesthetic.
Featuring one, two and three bedroom apartments, Allen Jack+Cottier has created a design with a foot in both worlds of the past and the future, featuring crafted detailing throughout the space, with touches of old world sophistication melded with the latest environmentally sustainable thinking.
Within the heritage building, modern finishes are fused with original features, creating a distinctive design for relaxed modern living. Industrial influenced interiors have The Burcham existing as a series of large living spaces, with kitchen, dining and lounge rooms seamlessly blended.
In terms of modern sustainable design, The Burcham is quite remarkable, with efficient LED lighting used throughout and each apartment featuring Smart Meter technology. Furthermore, Photovaltic Solar System will in fact generate clean electricity for the base building and up to 50 percent of the average apartment’s hot water needs in a year.
The landscaped communal space, created by Jami Durie and Durie Design will serve as heart of The Burcham for residents. A place to chill, do yoga, garden or take advantage of the communal compost area, the ‘Wriggly Commons’ will feature manicured greens and a sculptural terrace with timber boardwalks and a communal edible garden
Construction of The Burcham is due to begin in December, with mid 2017 flag posted as a hopeful opening date.
The Burcham
theburcham.com.au
INDESIGN is on instagram
Follow @indesignlive
A searchable and comprehensive guide for specifying leading products and their suppliers
Keep up to date with the latest and greatest from our industry BFF's!

Sydney’s newest design concept store, HOW WE LIVE, explores the overlap between home and workplace – with a Surry Hills pop-up from Friday 28th November.

Merging two hotel identities in one landmark development, Hotel Indigo and Holiday Inn Little Collins capture the spirit of Melbourne through Buchan’s narrative-driven design – elevated by GROHE’s signature craftsmanship.

In a tightly held heritage pocket of Woollahra, a reworked Neo-Georgian house reveals the power of restraint. Designed by Tobias Partners, this compact home demonstrates how a reduced material palette, thoughtful appliance selection and enduring craftsmanship can create a space designed for generations to come.

In an industry where design intent is often diluted by value management and procurement pressures, Klaro Industrial Design positions manufacturing as a creative ally – allowing commercial interior designers to deliver unique pieces aligned to the project’s original vision.

The bespoke design event will be launching in Hong Kong this year, powered by Indesign Media Group Asia Pacific.
What happens when you combine leading edge technology with outstanding design? We call it the Flotex Sottsass Collection.

Can you design emotional intelligence into a workplace? The trail-blazing EY Centre in Sydney gives it a red hot go, with a human-focused approach to both the development and design of the building. EY Centre’s appeal proved irresistible for Mirvac which, half-way through the development process, decided to locate its headquarters across six floors of the building.
The internet never sleeps! Here's the stuff you might have missed

Ecolution Design has arrived at HOW Group and the working life will never be the same again.

The new Footscray Hospital by COX Architecture and BLP has set the bar high for best practice health design.