This inner city restaurant proves that steel can be warm and inviting.
May 28th, 2009
Words Hande Renshaw
Photography Paul Gosney
For Michael McCann, designing and operating hospitality spaces comes as second nature. During a 28-year career straddling 12 countries, the principle of Dreamtime Australia Design has created, opened and operated a staggering 80 restaurants worldwide.
In 1995, McCann stepped out of the operational side of hospitality and into the creative side of dining spaces by opening his own design studio, Dreamtime Australia Design, and has since designed a multitude of award-winning hospitality spaces including The Argyle, Pony, Flying Fish, Whitewater and 360 in Centrepoint Tower.
The latest addition to the company’s impressive hospitality design portfolio is Steel Bar & Grill. Tucked in Sydney’s city centre, it’s the second project with clients, George and Nick Kyprianou, whom McCann and his team worked with designing Pony Dining, set in The Rocks Centre.
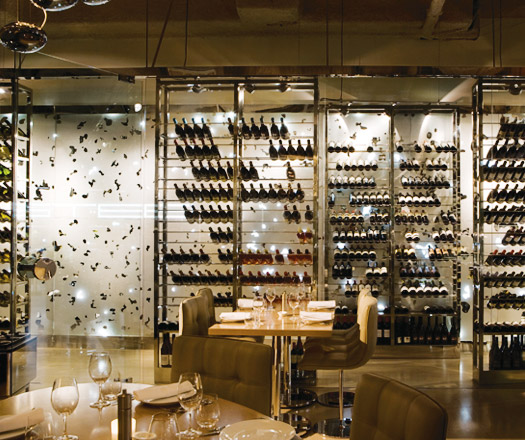
“We didn’t need to go through that process of getting rid of good ideas because they were cautious; they basically let us design and build what we wanted,” explains McCann of the collaboration.
Deviating from the strict design code of timber and brown he is notorious for, McCann was given free reign to design in a new light, creating a space that’s gleaming and bright yet doesn’t forsake his signature knack for producing moody and warm interiors.
Funnily, the design concept first stemmed from a disagreement McCann had with his 10-year-old daughter, Michelena, who bet her father that it was not possible for him to design an entire space without using a single item in the colour brown.
The result is a sultry and dramatic restaurant space, which eschews even a speck of brown and instead offers a shiny palette of polished stainless steel mesh, plate stainless steel, brushed stainless steel mosaic tiles, glass, mirror, waxed polished concrete walls and light silver-grey timber flooring.
“Besides trying to keep it warm and yummy, I tried to keep to a limited palette of materials,” explains McCann of the material decisions, “Whatever the space has going for it, I try to pick a design concept and stick to it and resist the temptation in applying finishes haphazardly,” he adds.
Walking into the space, the connection of materials and a limited palette is instantly evident. In the main entrance is a maze of 2.8 metre polished stainless steel mesh wall partitions with mesh artwork niches that divide the immense internal dining area into cosy mini-spaces.
“I tried to completely avoid the big empty space because it tends to look like a furniture showroom, and when it’s empty – it looks really empty,” he says. The idealism exhibited in the restaurant’s entry is present throughout. Central to the dining areas is an open kitchen, an element that this echoed in many of McCann’s designs, “Most of the restaurants we do, we try to convince the client to keep the kitchen open because it creates theatre,” notes McCann.
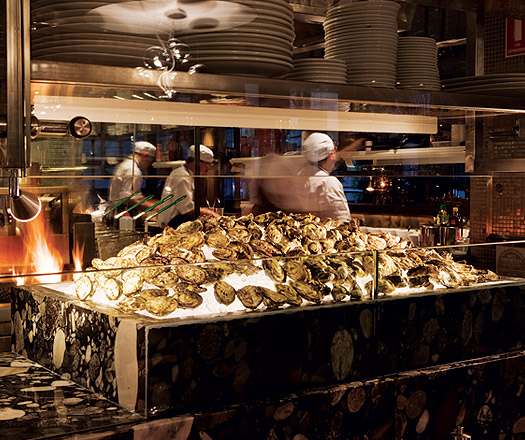
The open kitchen allows for customers to peer into the action and also adds bursts of colour and life into the room. Alongside the open kitchen is a glass walled cool-room, highlighting rows of piled up fresh produce, adding extra colour to the otherwise muted palette, “The refrigeration is a great feature and a lot of fun, it gives the space extra drama,” notes McCann.
Other visual delights and evidence of McCann’s fertile imagination extend to the glass service lift, the dramatically illuminated external timber deck and of course, the bathrooms, where there is a plethora of stainless steel covering almost every surface.
Having recently won US magazine Interior Design’s 2008 ‘Best of the Year’ Award for the world’s best bathroom in Argyle’s Bar, the same attention was given to Steel Bar & Grill’s bathrooms. Floors, walls and ceilings are clad in brushed steel mosaic tiles and feature mesh clad vanities with their own swivel mirror and in-built video screens playing music videos. The lighting, within all of the spaces, also plays a key role in creating a rich and moody experience.
In keeping with the theme of avoiding the colour brown, McCann and his team have created a slick, reflective yet warm series of spaces.
While the metamorphosis of the restaurant took a mere 16 weeks to complete, the real challenge was getting approval from Sydney City Council for an adjoining oyster bar and building the outdoor deck on a public footpath, “It’s the first time in the history of Sydney that it’s happened!” exclaims McCann. In this restaurant, which tackles many firsts for McCann, the culmination of materials, setting and theatrics, breathes new life into a new kind of dining destination.
Dreamtime Australia Design
(61 2) 9368 0800
dreamtimeaustralia.com
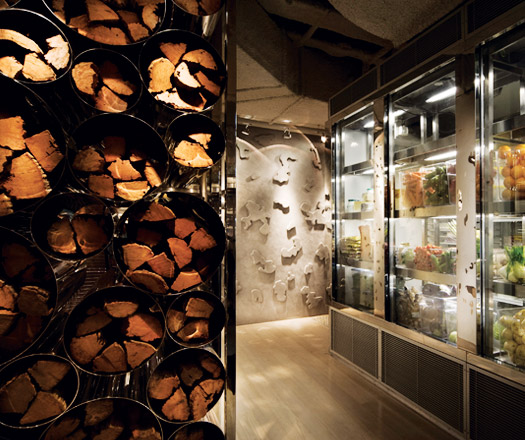
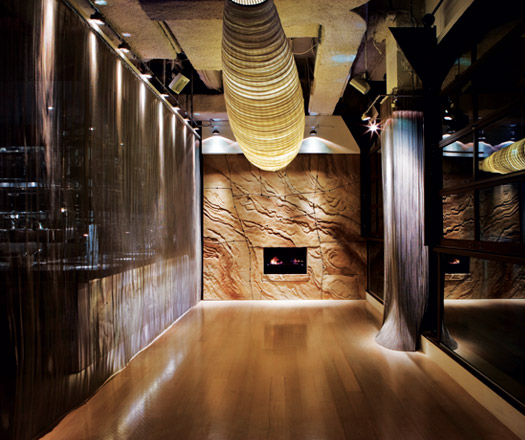
INDESIGN is on instagram
Follow @indesignlive
A searchable and comprehensive guide for specifying leading products and their suppliers
Keep up to date with the latest and greatest from our industry BFF's!

CDK Stone’s Natasha Stengos takes us through its Alexandria Selection Centre, where stone choice becomes a sensory experience – from curated spaces, crafted details and a colour-organised selection floor.

Rising above the new Sydney Metro Gadigal Station on Pitt Street, Investa’s Parkline Place is redefining the office property aesthetic.

From the spark of an idea on the page to the launch of new pieces in a showroom is a journey every aspiring industrial and furnishing designer imagines making.

For Aidan Mawhinney, the secret ingredient to Living Edge’s success “comes down to people, product and place.” As the brand celebrates a significant 25-year milestone, it’s that commitment to authentic, sustainable design – and the people behind it all – that continues to anchor its legacy.

Tribe Hotel Perth is an artfully curated guest-centric and refreshingly affordable design hotel alternative, with interiors designed by Travis Walton and architecture by Idle Architecture Studio.
Revolving base made of aluminum alloy and external seat body made of stiff polyurethane, painted with scratch-resistant embossed finish white or black. Internal seat body upholstery in self-extinguishing polyurethane foam/Dacron Du Pont. Fixed internal nylon cover. External removable fabric or leather cover. Dimensions: Height 119cm x Width 69cm x Depth 80cm Delivery time: 14 weeks […]
The internet never sleeps! Here's the stuff you might have missed

Community, Country and climate were centred at the 2025 Australian Institute of Landscape Architects (AILA) Awards in Lutruwita/Tasmania on 21st October.
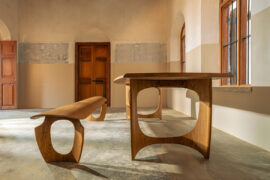
Architect, designer and craftsman Adam Markowitz bridges the worlds of architecture and fine furniture, blending precision, generosity and advocacy to strengthen Australia’s craft and design community.