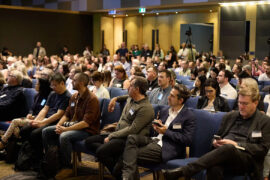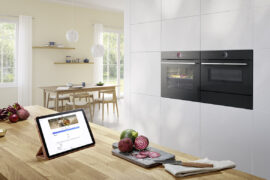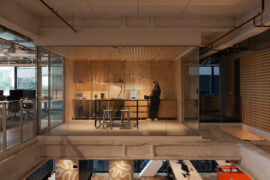Staircases serve an important purpose – to physically connect one level of a building to another – across split levels, across different floors, or between inside and outside environments. For many projects, this is where staircases stop.

January 28th, 2021
Staircases serve an important purpose – to physically connect one level of a building to another – across split levels, across different floors, or between inside and outside environments. For many projects, this is where staircases stop.
However, stairs in architectural design are not simply practical – they are the centerpiece of a building’s character, form and function. In public buildings, architects and designers are being asked to promote social interaction, encourage healthy behaviour, and deliver beautiful, complex spaces that engage users on an emotional level. A well-designed staircase is the focal point in which these aspirations can be achieved.
In the new COVID-19 world, stairs are set to take on even greater importance. With urban space becoming more limited, universities, offices and public buildings are turning into vertical campuses and high rises where moving people to different floors becomes a major challenge. The use of lifts is being challenged, considering the limitations on lift capacity, cost and the growing global anxiety over crowded spaces and the risk of contamination. In the projects of the future, cutting edge stair design will take centre stage.
Against this backdrop, it is important to understand the regulatory requirements for commercial stair design and how they are applied – so that creative and pragmatic approaches to stair design can be utilised to benefit project outcomes. Improperly designed stairs can increase the risk of injury, restrict movement and access, cause discomfort, and lead to non-compliance with building codes and standards.
In this whitepaper, we consider some key regulatory requirements and their best practice application in order to facilitate creative stair design.
"If the document hasn't automatically downloaded in 10 seconds, download here."
Please note by accessing advertiser content your details may be passed onto the advertiser for fulfilment of 'the offer' and also permits the advertiser to follow up the fulfilment of the offer by email, phone or letter. The subscriber also permits further communication from indesignlive.com.
INDESIGN is on instagram
Follow @indesignlive
A searchable and comprehensive guide for specifying leading products and their suppliers
Keep up to date with the latest and greatest from our industry BFF's!

The undeniable thread connecting Herman Miller and Knoll’s design legacies across the decades now finds its profound physical embodiment at MillerKnoll’s new Design Yard Archives.

A curated exhibition in Frederiksstaden captures the spirit of Australian design
The new range features slabs with warm, earthy palettes that lend a sense of organic luxury to every space.

London-based design duo Raw Edges have joined forces with Established & Sons and Tongue & Groove to introduce Wall to Wall – a hand-stained, “living collection” that transforms parquet flooring into a canvas of colour, pattern, and possibility.

Tickets for Architecture & Design’s 2025 Sustainability Summit are on sale. This 19 November, engage in ten expert-led panels on urban planning, AI, and circular economy. Join industry leaders in Sydney or online, and gain CPD-accredited insights to drive innovative, sustainable building solutions shaping our shared future. Plus on demand access to recordings.

The 2025 INDE.Awards winners were celebrated at the annual Gala in Sydney on 31st July.
The internet never sleeps! Here's the stuff you might have missed

With its new Series 8 Ovens, Bosch leverages the intuitive appeal of quiet efficiency to address the most pressing challenge of a modern home chef: making healthy cooking not only delicious but quick, effortless and inspired.

From Valmont to GEYER VALMONT, Marcel Zalloua walks us through some of the milestones of what has been a fruitful, busy career in design.

The Arup Workplace in Perth/Boorloo, designed by Hames Sharley with Arup and Peter Farmer Designs, has been awarded The Work Space at the INDE.Awards 2025. Recognised for its regenerative design, cultural authenticity, and commitment to sustainability, the project sets a new benchmark for workplace architecture in the Indo–Pacific region.