Move over, New York – Sydney will soon boast its very own ’Central Park’.
February 18th, 2010
The largest urban renewal project currently underway in Sydney will transform a Chippendale Brewery into the city’s newest icon – a mixed-use precinct to be developed by Frasers Property Australia.
Originally the Carlton and United Brewery site in Chippendale, this space is receiving a $2 billion facelift, transforming it into a 5.8 hectare square which will include lawn areas, footpaths and new public roads linking major commercial areas to the southern end of Sydney’s CBD.
Also in the pipeline is a $4 million public park, with a proposed pedestrian boulevard, a prominent water feature, and a cycle route through the centre of the park.
“This park will be a great asset to the City of Sydney and represents the first time the space will be open to the public in over 150 years,” said NSW Planning Minister Tony Kelly.
Turf Design and Jeppe Aargaard Anderson Landscape Architects have been appointed to design the park and public spaces, along with artist Jennifer Turpin who is to create a significant artwork for the park.
Frasers Property Australia CEO, Dr Stanley Quek, has high hopes for the project, declaring: “Central Park will become one of the Sydney CBD’s iconic meeting places … where people will one day be saying ‘Meet you at Central Park’.”
The 6,500sqm park is due for completion within 12 months from the start of construction, so expect to see an impressive makeover in February 2011.
Frasers Property Australia
frasersproperty.com.au/fpg
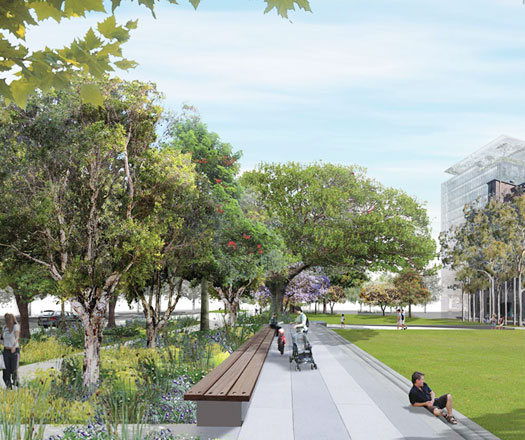
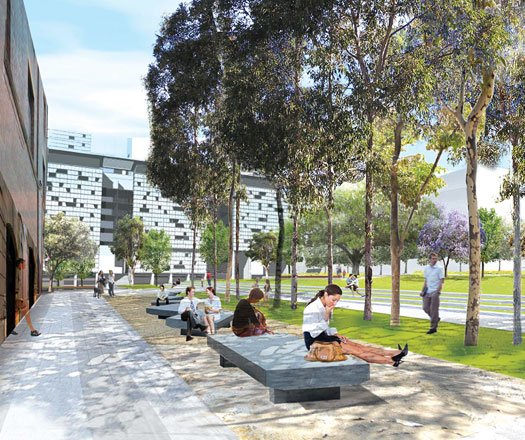
INDESIGN is on instagram
Follow @indesignlive
A searchable and comprehensive guide for specifying leading products and their suppliers
Keep up to date with the latest and greatest from our industry BFF's!
The new range features slabs with warm, earthy palettes that lend a sense of organic luxury to every space.

London-based design duo Raw Edges have joined forces with Established & Sons and Tongue & Groove to introduce Wall to Wall – a hand-stained, “living collection” that transforms parquet flooring into a canvas of colour, pattern, and possibility.
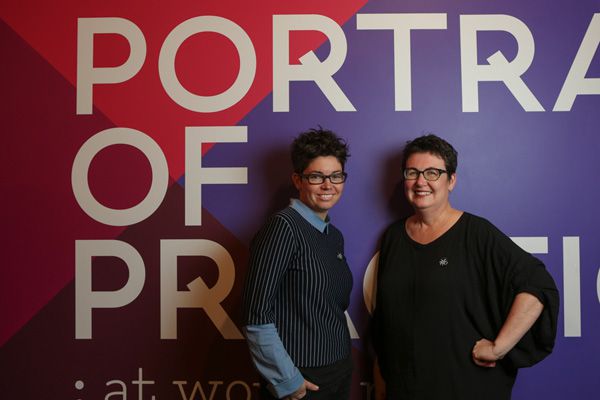
Parlour Inc, a not-for-profit organisation that promotes gender equity in the architecture industry, will hold its first Sydney event at the University of Sydney next month.
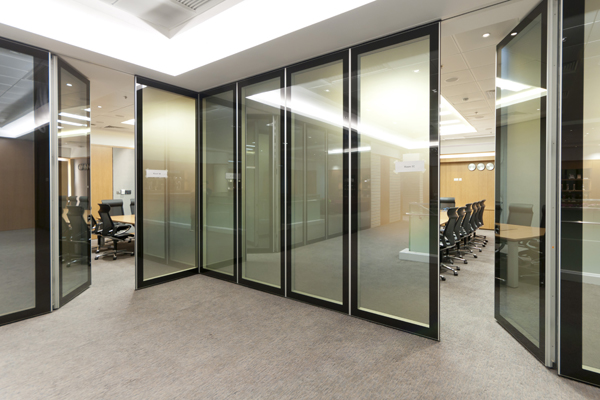
Jeb’s industry leading operable walls are redefining the physical workplace and affording new peaks in productivity
The internet never sleeps! Here's the stuff you might have missed
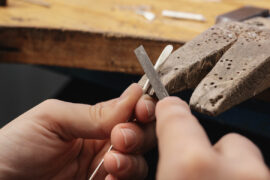
Having recently attended the Symposium as the Murcutt Pin-holder, Sydney-based architect Jamileh Jahangiri reflects on the importance of the gathering.
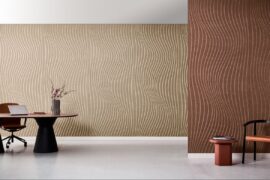
In contemporary interiors, ensuring a sense of comfort and wellbeing means designing and specifying finishes and products that support all the senses.