Young architecture practice SMA Studio uses a light steel framework to facilitate programmatic adaptability and vertical spatial continuity in a challenging Hanoi neighbourhood.
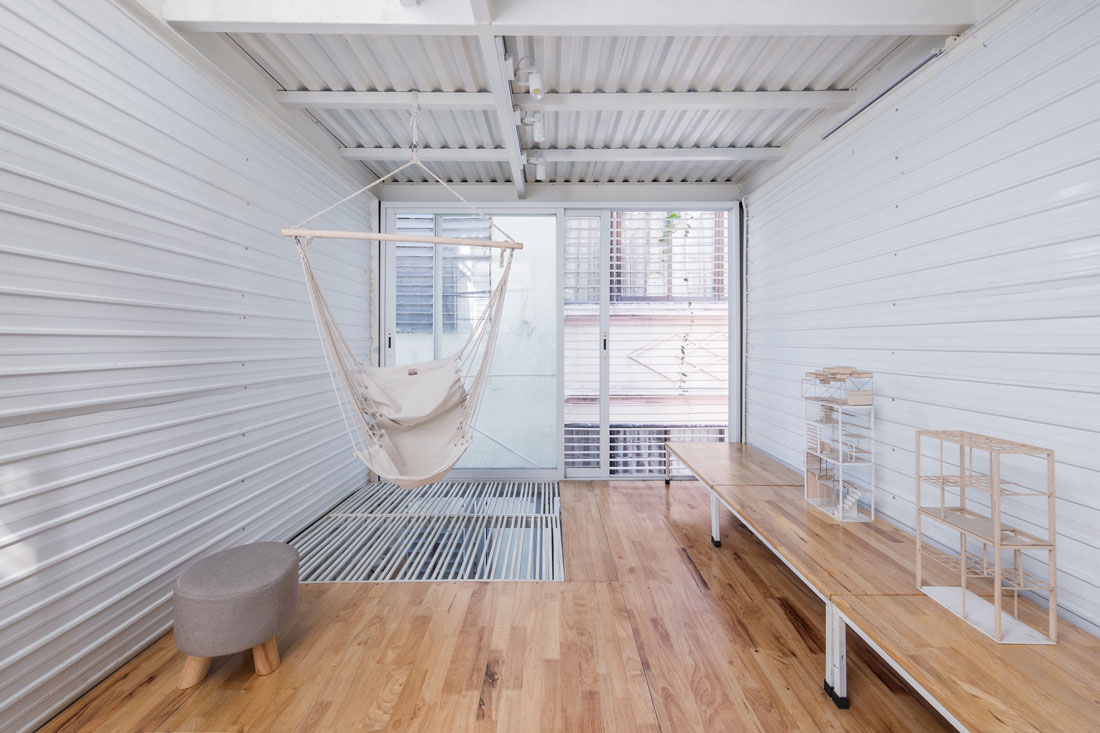
June 7th, 2018
Constructed on a remnant plot no bigger than a typical apartment living room (2.5 x 4m) and nestled within the concrete entropy of Hanoi’s rapid development, SMA254 is home to Vietnamese architectural practice, SMA Studio.
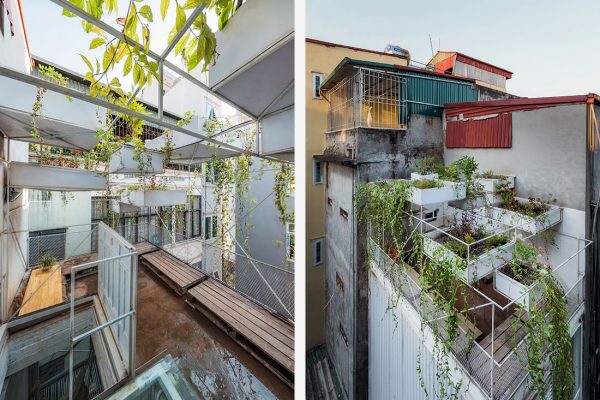
Largely informed by its challenging context, the scheme is driven by the need for a low-cost and fast construction with minimal impact on its neighbours. In response, the team at SMA Studio arrived at the concept of flexibility, which manifests in the resulting architecture as a light steel framework that facilitates programmatic adaptability and vertical spatial continuity.
The desired spaces are created within this framework through the insertion of a cost-efficient kit-of-parts consisting of rubber wood planks, glass floor panels, sheet metal, steel ladders, etc. With the pragmatic approach in the execution of the concept, it is important that the designers coordinate a balanced material palette. As evident in the final composition, the warm timber textures are a much-needed contrast to the majority metal components painted in white to maximise light reflectance and the expression of lightness.
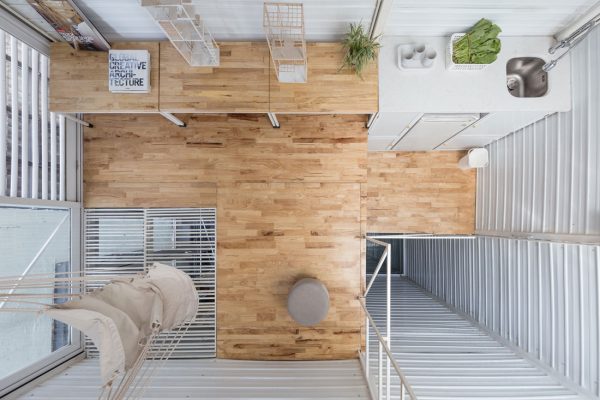
As necessitated by its tight site, the design seeks to maximise opportunities for cross ventilation and daylight access on its vertical and horizontal planes. Louvered and glazed fenestration panels that form the envelope of the building provide access to cross ventilation and daylight access (7o per cent of the façade can be opened) without compromising privacy.
Voids and toughened glass panels at various levels of the building create light wells. In addition, they allow visual connection to the roof, where scattered planter trays create an urban canopy that helps to shade and cool the spaces below.
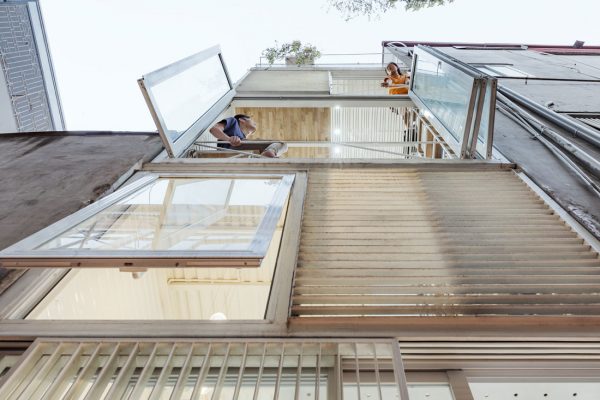
The effectiveness of the building’s natural ventilation and lighting performance negates the need for air conditioning and electrical lighting in the day. This reduced need to run M&E services (pipes, conduits, etc.) in the building contributes to its rationalization, which is vital to the scheme’s aesthetic clarity.
The programmatic versatility of the system is demonstrated by its original conception as a house but subsequent use as the office of an architectural studio. (Although the notorious work-life balance of young architects could also explain the ambiguity in the building’s use.)
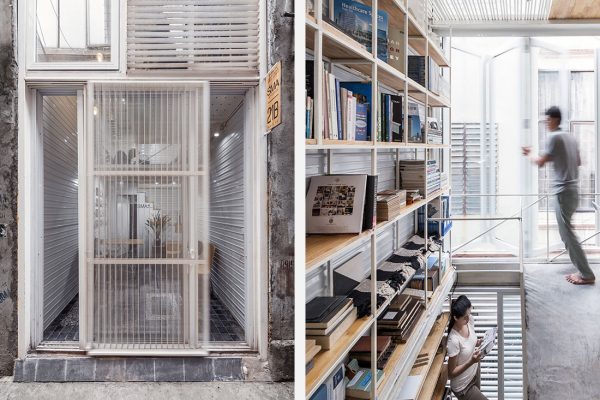
While SMA254 stands out visually from its surroundings, it is not in disharmony with its context. In fact, the scheme engages its site in dialogue by drawing comparison between its structured flexibility and the unfettered entropy that takes place around it.
INDESIGN is on instagram
Follow @indesignlive
A searchable and comprehensive guide for specifying leading products and their suppliers
Keep up to date with the latest and greatest from our industry BFF's!

A longstanding partnership turns a historic city into a hub for emerging talent

The undeniable thread connecting Herman Miller and Knoll’s design legacies across the decades now finds its profound physical embodiment at MillerKnoll’s new Design Yard Archives.

For Aidan Mawhinney, the secret ingredient to Living Edge’s success “comes down to people, product and place.” As the brand celebrates a significant 25-year milestone, it’s that commitment to authentic, sustainable design – and the people behind it all – that continues to anchor its legacy.

Following its successful inaugural event in early 2024, the Vietnam International Trade Fair for Apparel, Textiles, and Textile Technologies (VIATT) is gearing up for its next instalment in 2025.

The Vietnam International Trade Fair for Apparel, Textiles and Textile Technologies (VIATT) is set to launch next week, providing important players in the textile industry with a chance to make their presence felt.

The Vietnamese architect discusses insatiable construction markets and dwindling urban ecologies. For the latter, he recommends bamboo; for the former, meditation.

What happens when rational, Modernist architecture puts down roots in a lush, tropical setting? Concrete Jungle, a new book by gestalten, explores locations across Asia and the world to find some of the most visionary residential adaptations of an international style to distinct local settings.
The internet never sleeps! Here's the stuff you might have missed

On 6th September, Saturday Indesign lit up Melbourne with a day of immersive installations, design talks and showroom activations across three thrilling precincts.
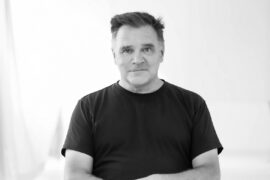
In this comment piece, COX Principal David Holm reflects on Carlo Ratti’s curatorship in which climate, colonisation and gender equity took centre stage at the Venice Biennale.