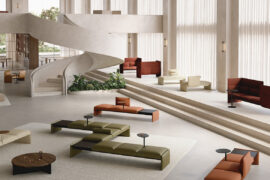Zaha Hadid’s affinity for severe bends and dramatic forms is manifested in the new Jockey Club Innovation Tower at the Hong Kong Polytechnic University writes Christie Lee.

May 14th, 2014
Hadid’s buildings have long courted criticisms, with opinions ranging, as the director of Zaha Hadid Architects Patrik Schumacher himself states, from the “grotesquely deformed” to “incredibly beautiful”. Yet, if there is one reaction that all pundits and can agree on, it’s that of marvel.
Located on the northeastern tip of campus, the five-storey building is spread over 15,000 metres square and can accommodate up to 1,800 people. Housing the university’s School of Design, it comprises a large lecture hall, ten classrooms and various studios and workshops. Audaciously sculptured, the imposing structure conjures an image of a colossal space-age aquatic vessel when viewed from one angle, while resembling a paper-thin architectural model when viewed from another.
The facade is a “crazy proliferation of lines”, which Schumacher emphasises also acts as shading devices, thereby allow natural light to filter in through the floor-to-ceiling windows while still preserving the coolness within. The serrated ‘fins’ creates a certain kind of dynamism, bringing new energy to a formerly-deserted part of the university.
With ambitions of “dissolving the classic typology of the tower and the podium”, the swath of land surrounding the building have been raised to create a new landscape and situate the main entrance with an area below used for routes to the main campus. During a recent media tour, we’re led via an elongated walkway from Suen Chi Sun Memorial Square to an expansive public foyer at the podium level, which plays host to shops, cafeteria, museum and temporary exhibition areas.
Once within the white and pristine interiors, the column-free forum creates an illusion of spatial depth. The illusion is sustained by the long escalator which, while leading us to the classrooms and office above, also appears to be penetrating an open void. In addition to providing for a visually stimulating experience, the strong horizontal lines and acute curves also further the sense of spatial continuity.
Photos © Virgile S. Bertrand
Zaha Hadid Architects
zaha-hadid.com
INDESIGN is on instagram
Follow @indesignlive
A searchable and comprehensive guide for specifying leading products and their suppliers
Keep up to date with the latest and greatest from our industry BFF's!

A curated exhibition in Frederiksstaden captures the spirit of Australian design

A longstanding partnership turns a historic city into a hub for emerging talent

For Aidan Mawhinney, the secret ingredient to Living Edge’s success “comes down to people, product and place.” As the brand celebrates a significant 25-year milestone, it’s that commitment to authentic, sustainable design – and the people behind it all – that continues to anchor its legacy.

Spectacular architectural pavilions are big crowd-pleasers, but critics claim they’re running out of control.
The internet never sleeps! Here's the stuff you might have missed

The London-based architect was recently in Australia for SyLon, an event broadcast simultaneously in Sydney and London to explore housing solutions across both cities.

Where style and substance truly dwell, Gardam’s latest modular collection – available through Stylecraft – balances elegance and versatility.