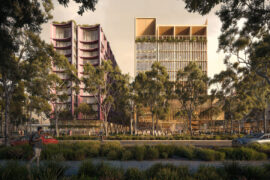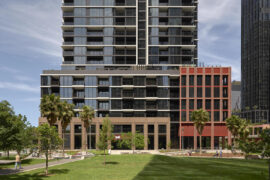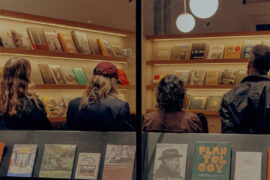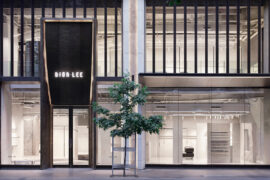From urban biodiversity to architectural microclimates, MK Leung of Ronald Lu & Partners pens an essay exploring what the urban biophilia movement could mean for our planet’s future.

MK Leung, Director of Sustainable Design at Ronald Lu & Partners
November 22nd, 2021
First popularised by Edward O. Wilson, the Harvard biologist and conservationist, the word “biophilia” – the love of life and life forms – defines a holistic approach to ecological and social sciences which seeks to balance humanity and nature.
Wilson thinks that to be healthy and productive, humans need daily contact with nature – partly because we co-evolved with nature. Research over the past few decades bears this out, showing that contact with the natural world enhances human wellbeing in a multitude of ways: By reducing stress, improving mood and self-esteem, speeding recovery from illness, and enhancing cognitive skills and work performance.

In architecture, biophilic design embeds nature into the built environment – on façades, walls, roofs, roads, and structures. But simply adding a natural object, if it conflicts with the main characteristics of a space, does not produce noticeable impacts on users. To be effective, its elements must be connected, complementary and integrated with the overall environment.
Meaningful biophilic design is applied in the urban spaces around us through natural shapes, forms and materials used in building design, and by daylight, natural ventilation, greening, and inward and outward views.
In the high-density sustainable built environment, my firm’s specialty, we have several core biophilic design concepts. First, the built form, disposition and orientation should embrace natural scenes or elements within or surrounding a site – a harbour, a river, a mountain range, mature trees, the prevailing wind… whatever the nearby geography provides.

Next, the design should integrate biophilic components into communal areas – water features, green walls, planting, and so on. There should also be multi-level greening in parts of the building that are easily accessible and frequently experienced by people inhabiting the building.
Such designs should also include naturally ventilated and daylit spaces, mitigate urban heat island effects and create a microclimate around the building that is conducive to natural ventilation and lighting.
Finally, the design should sustain urban biodiversity. Microclimates in high-density cities are greatly affected by the amount of urban greenery and the orientation, forms, heights, and dispositions of buildings.

This is not something that is just “nice to have.” The need to re-wild the megacities of the world, with their near-identical, high glass towers surrounded by asphalt and concrete, is urgent – especially in Asia, where biodiversity is in rapid decline.
Cities are socio-ecological systems. The sustainability of the urban system depends on its resilience in the face of changes – including climate change. Building biodiversity and ecological connectivity into the fabric of cities helps reinforce this resilience.
Things are beginning to improve, slowly. Singapore’s objective of becoming a “City in A Garden” has set a new standard. The city-state has created many useable natural spaces for its five million residents by blending architecture and biophilia. A green building code was mandated in 2008 and plants are commonplace on roofs, façades and inside buildings.

The benefits are plentiful and immediate: Cooling of the city – especially important as climate change worsens; reduced stormwater surges, with plants slowing down rainwater flow; particulate matter filtration and carbon dioxide sequestration from new plant life, and many others.
Green roofs and terraces of high-rise buildings present opportunities to increase biodiversity, collect rainwater and hold photovoltaic cells or biofuel algal collectors. These roofs and other hardscaped areas can also act as communal gardens, urban farms and “edible landscaping” that can supply a considerable percentage of local food needs.
Kowloon’s Courtyard Residence is an exemplary application of biophilic design within a confined urban site. Seven unique, interlinked courtyards on multiple levels act as vegetation-lined passageways that provide a tranquil, natural experience to residents and seamlessly connect interiors with exteriors.

The urban biophilia movement is building. There is now extensive advocacy for biophilic design from individual practitioners, such as RLP, or globally recognised green certifications.
Biophilic design will bring nature back into our cities, bring love and respect for the natural world back into our lives, and, with commitment, planning and perseverance, bring our planet back from the brink.
INDESIGN is on instagram
Follow @indesignlive
A searchable and comprehensive guide for specifying leading products and their suppliers
Keep up to date with the latest and greatest from our industry BFF's!

Now cooking and entertaining from his minimalist home kitchen designed around Gaggenau’s refined performance, Chef Wu brings professional craft into a calm and well-composed setting.

At the Munarra Centre for Regional Excellence on Yorta Yorta Country in Victoria, ARM Architecture and Milliken use PrintWorks™ technology to translate First Nations narratives into a layered, community-led floorscape.

Sydney’s newest design concept store, HOW WE LIVE, explores the overlap between home and workplace – with a Surry Hills pop-up from Friday 28th November.

In an industry where design intent is often diluted by value management and procurement pressures, Klaro Industrial Design positions manufacturing as a creative ally – allowing commercial interior designers to deliver unique pieces aligned to the project’s original vision.

The master plan and reference design for Bradfield City’s First Land Release has been unveiled, positioning the precinct as a sustainable, mixed-use gateway shaped by Country, community and long-term urban ambition.

Designed by DKO, Indi Southbank has opened, adding a 434-apartment tower to Melbourne’s growing build-to-rent (BTR) sector.
The internet never sleeps! Here's the stuff you might have missed

From six-pack flats to design-led city living, Neometro’s four-decade trajectory offers a lens on how Melbourne learned to see apartment living as a cultural and architectural aspiration rather than a temporary compromise.

As PTID marks 30 years of practice, founder Cameron Harvey reflects on the people-first principles and adaptive thinking that continue to shape the studio’s work.