The Pritzker Prize jury praised the Chilean architect for having “risen to the demands of practicing architecture as an artful endeavor, as well as meeting today’s social and economic challenges.”

January 14th, 2016
Top image: Photo by Cristobal Palma
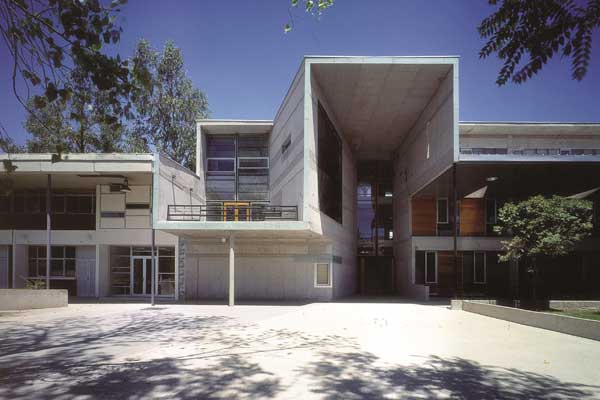
Mathematics School, 1999, Universidad Católica de Chile, Santiago, Chile. Photo by Tadeuz Jalocha
Alejandro Aravena of Chile has just been announced as this year’s Pritzker Architecture Prize laureate.
“The jury has selected an architect who deepens our understanding of what is truly great design,” says Tom Pritzker, Chairman and President of The Hyatt Foundation, which sponsors the prize. “Alejandro Aravena has pioneered a collaborative practice that produces powerful works of architecture and also addresses key challenges of the 21st century. His built work gives economic opportunity to the less privileged, mitigates the effects of natural disasters, reduces energy consumption, and provides welcoming public space. Innovative and inspiring, he shows how architecture at its best can improve people’s lives.”
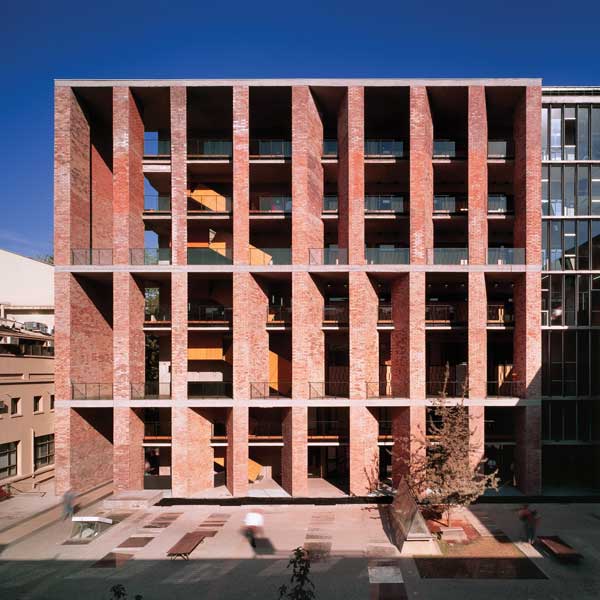
Medical School, 2004, Universidad Católica de Chile, Santiago, Chile. Photo by Roland Halbe
The 48-year-old Aravena has become the 41st laureate of the Pritzker Prize. The architect has completed remarkable buildings at the esteemed Universidad Católica de Chile in Santiago, including the UC Innovation Center – Anacleto Angelini (2014), the Siamese Towers (2005), Medical School (2004), School of Architecture (2004), and the Mathematics School (1999). These energy-efficient buildings respond to the local climate with innovative, efficient facades and floor plans and offer the users natural light and convivial meeting places.
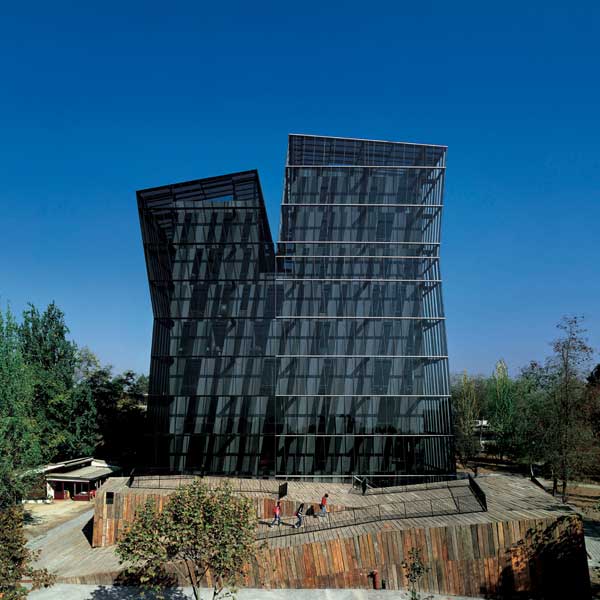
Siamese Towers, 2005, San Joaquín Campus, Universidad Católica de Chile, Santiago, Chile, University classrooms and offices. Photo by Cristobal Palma
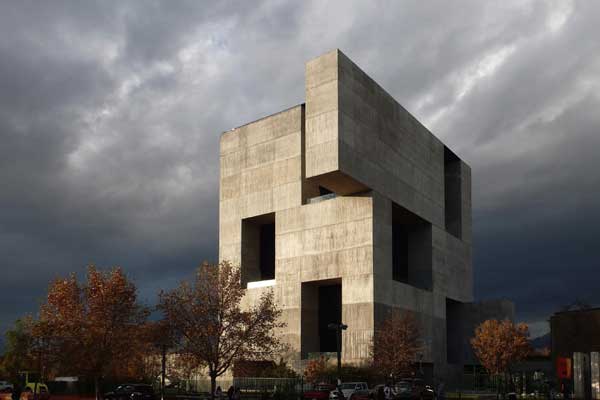
UC Innovation Center – Anacleto Angelini, 2014, San Joaquín Campus, Universidad Católica de Chile, Santiago, Chile. Photo by Nina Vidic
Currently under construction in Shanghai, China, is an office building for healthcare company Novartis, with office spaces designed to accommodate different modes of work — individual, collective, formal and informal. In the United States, Aravena has built St. Edward’s University Dorms (2008) in Austin, Texas.
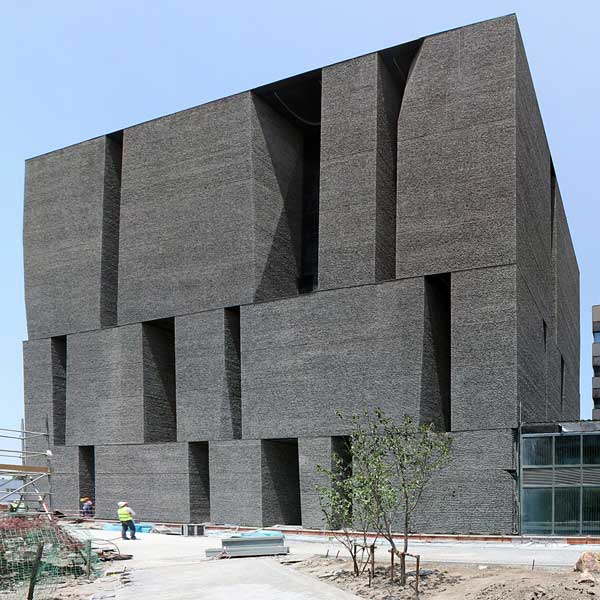
Novartis Office Building, 2015 (under construction), Shanghai, China. Photo by ELEMENTAL
Since 2001, Aravena has been executive director of the Santiago-based ELEMENTAL, a “Do Tank,” as opposed to a think tank, whose partners are Gonzalo Arteaga, Juan Cerda, Victor Oddó, and Diego Torres. ELEMENTAL focuses on projects of public interest and social impact, including housing, public space, infrastructure, and transportation. ELEMENTAL has designed more than 2,500 units of low-cost social housing. A hallmark of the firm is a participatory design process in which the architects work closely with the public and end users.

St. Edward’s University Dorms, 2008, Austin, Texas, USA. Photo by Cristobal Palma
ELEMENTAL is also known for designing social housing that they call “half of a good house,” in which the design leaves space for the residents to complete their houses themselves and thus raise themselves up to a middle-class standard of living. This innovative approach, called “incremental housing,” allows for social housing to be built on more expensive land closer to economic opportunity and gives residents a sense of accomplishment and personal investment.
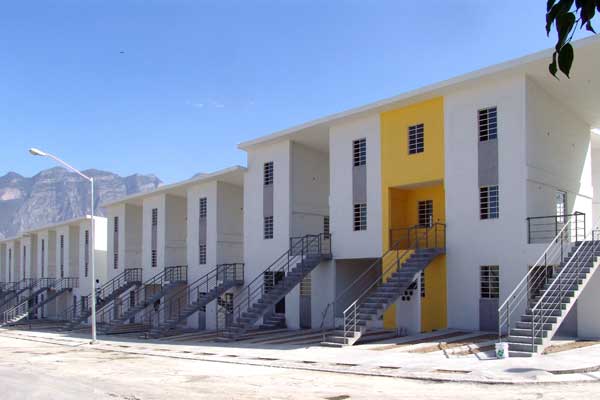
Monterrey Housing, 2010, Monterrey, Mexico. Novartis Office Building, 2015 (under construction), Shanghai, China
Photo by ELEMENTALPhoto by Ramiro Ramirez — An example of middle-class standard achieved by the residents themselves.
In response to winning the Pritzker Prize, Aravena says, “Looking backwards, we feel deeply thankful. No achievement is individual. Architecture is a collective discipline. So we think, with gratitude, of all the people who contributed to give form to a huge diversity of forces at play. Looking into the future we anticipate Freedom! The prestige, the reach, the gravitas of the prize is such that we hope to use its momentum to explore new territories, face new challenges, and walk into new fields of action. After such a peak, the path is unwritten. So our plan is not to have a plan, face the uncertain, be open to the unexpected. Finally, looking at the present, we are just overwhelmed, ecstatic, happy. It’s time to celebrate and share our joy with as many people as possible.”
For the full report and jury citation, go to pritzkerprize.com
INDESIGN is on instagram
Follow @indesignlive
A searchable and comprehensive guide for specifying leading products and their suppliers
Keep up to date with the latest and greatest from our industry BFF's!

For those who appreciate form as much as function, Gaggenau’s latest induction innovation delivers sculpted precision and effortless flexibility, disappearing seamlessly into the surface when not in use.

Merging two hotel identities in one landmark development, Hotel Indigo and Holiday Inn Little Collins capture the spirit of Melbourne through Buchan’s narrative-driven design – elevated by GROHE’s signature craftsmanship.
The internet never sleeps! Here's the stuff you might have missed

Designed by RADS, the space redefines the lobby not as a point of passage, but as a destination in itself: a lobby bar, a café, and a small urban hinge-point that shapes and enhances the daily rituals of those who move through it.
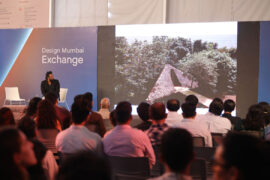
Design Mumbai has concluded its second edition, reinforcing its position as India’s leading international showcase for contemporary design.