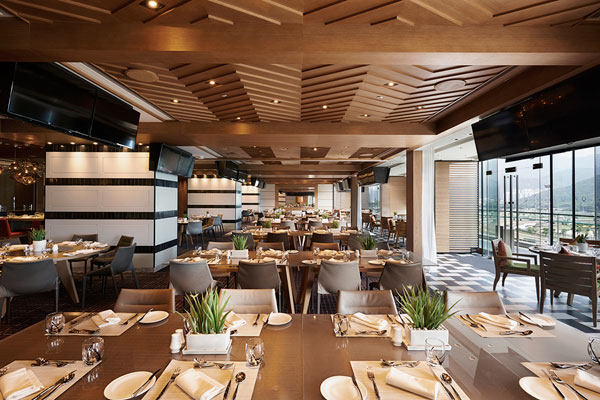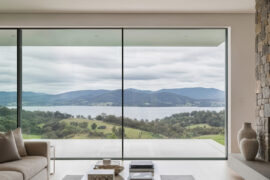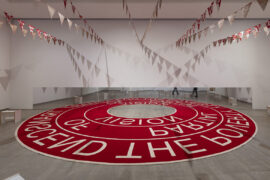Yeo Studio’s interior design for three exclusive members’ boxes and a large premier members’ dining destination venue at Hong Kong’s Shatin Racecourse appeal to the senses. Sylvia Chan writes.

June 1st, 2015
Photos: Dio @ Dio Workshop
Horse racing appeals to different senses. The swift movement, the cheers and excitement from a hailing crowd all contribute to an individual’s dynamic experience of horse racing. Consisting of three exclusive members’ boxes and a large premier members’ dining destination venue, these spaces designed by Yeo Studio offer a visual and spatial interpretation of the dynamism of horse racing.
Titled The Paddock, Young Members Box, The Racing Club, and The Monopoly – these are exclusive spaces for members of the Hong Kong Jockey Club. Each with a unique interior scheme, they respond to the excitement of the racetrack unified by an aura of luxury.
The spaces consist of dedicated betting facilities, specially designed menus and in-box buffets. Each space employs different materials including timber, glass, metal, and stone to introduce an abundance of textures and colours. Dale Yeo, lead designer of the project, says, “The interior design of each space captures the dynamism of the racing track in a different way. While each is directional and focuses on the motion and energy, the schemes appeal to different customer groups in each venue.”
With a capacity of over 500 visitors and an area of 2500 square metres, The Paddock is the premier members’ venue at the Shatin Racecourse. The interior scheme features an expansive buffet at the centre of the space. Jewel-like glass walls, burnished copper and a sunburst focal point accentuate the buffet and orient the spatial flow over the entire venue. Bold and colourful carpeting extends out through the dining areas. “The different materials make the space rich and colourful, while the carpets bring cohesiveness and subtle visual consistency to the space,” Yeo says.
The three exclusive boxes, each 1,400 square metres, offer different atmospheres. The Young Members Box, with a capacity of 150 people, creates a feeling of an urban brunch venue. The rectangular tables remind one of the urban city grids. The feature timber ceiling enriches the space, adding warmth and texture to the contemporary setting.
The Racing Club is designed as a second home for its close-knit members. Yeo says, “The scheme takes reference from an English country house and creates a homely feeling.” It features large gallery walls that display images of the club’s own winning horses and intimate, flexible seating groups that encourage socializing. Using a soft material palette, custom tartan carpets, warm grey wall panels and timber ceilings, the luxurious box accommodates over 70 people.
The Monopoly is an exclusive, priority members’ box, with a capacity of only 45 people. A palette of gold and blue, with grey and dark timbers, are articulated through subtle geometric patterns throughout the spacious table settings. A sense of welcoming calmness is achieved in the space according to Yeo. Featured in the Monopoly are delicate gold screens, painted silk panels and expansive, soft grey marble walls. The tonal palette brings softness to the geometric space.
Completed in September 2014, the four spaces with different characters are new destinations Hong Kong Jockey Club members who look for diversity of experience appealing to their multiple senses.
Yeo Studio
yeostudio.com.hk
INDESIGN is on instagram
Follow @indesignlive
A searchable and comprehensive guide for specifying leading products and their suppliers
Keep up to date with the latest and greatest from our industry BFF's!

A curated exhibition in Frederiksstaden captures the spirit of Australian design

For Aidan Mawhinney, the secret ingredient to Living Edge’s success “comes down to people, product and place.” As the brand celebrates a significant 25-year milestone, it’s that commitment to authentic, sustainable design – and the people behind it all – that continues to anchor its legacy.

Welcomed to the Australian design scene in 2024, Kokuyo is set to redefine collaboration, bringing its unique blend of colour and function to individuals and corporations, designed to be used Any Way!

London-based design duo Raw Edges have joined forces with Established & Sons and Tongue & Groove to introduce Wall to Wall – a hand-stained, “living collection” that transforms parquet flooring into a canvas of colour, pattern, and possibility.
The internet never sleeps! Here's the stuff you might have missed

Minimalist in form yet robust in performance, the Artisan 934 Panoramic Sliding Door reframes the function of a sliding door as a central architectural element.

‘Breathing Helps’ is a major solo exhibition bringing together Nolan’s large-scale works with new commissions and performances.