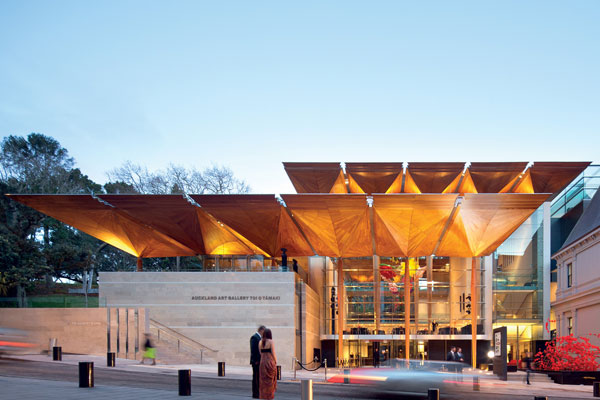
The top honours at this year’s World Architecture Festival go to China, New Zealand and Australia.
Top image: Auckland Art Gallery Toi o Tamaki by Francis-Jones Morehen Thorp and Archimedia (New Zealand) – ‘World Building of the Year’
Story continues below advertisement
The full results of this year’s World Architecture Festival awards in Singapore are in, with the highest recognition – ‘World Building of the Year’ – going to Auckland Art Gallery Toi o Tamaki.
The project by Francis-Jones Morehen Thorp and Archimedia is an extensive public project that includes the restoration and adaptation of heritage buildings; a new building extension which more than doubles the public exhibition areas; extensive basement storage and support areas; and the redesign of adjacent areas in Albert Park. The design creates an openness and transparency to allow views through, into and out of the gallery circulation and display spaces into the green landscape of the park.
Commending the winning project on behalf of the festival’s super-jury, Paul Finch, WAF Programme Director, says,” The winning project transcended category types. You could say it is about new and old, or civic and community, or display. It contrasts the manmade and the natural, and the relationship between art and science. This is a major design achievement in a seismic zone, providing an example of design pragmatism and a careful reworking, which does no more than it needs to until it is required. Balancing many different elements, the resulting design is a rich complex of built ideas.”
Story continues below advertisement
This project beat off competition from 12 shortlisted entries in the Culture category, before triumphing over the festival’s other 16 category winners to take home the win.
The other top prizes go to:
Story continues below advertisement
National Maritime Museum (China) by Cox Rayner Architects – ‘Future Project of the Year’
Designed by Cox Rayner Architects, this project is the winning entry in a competition to design China’s new National Maritime Museum, to be located in the port city of Tianjin. It comprises five hall structures, which radiate out to the port harbour and converge in a central ‘Preface Hall’. The goal is to bring all visitors up a rampart to an elevated level and access from there either of two split levels which occupy each hall.
The Australian Garden (Australia) by Taylor Cullity Lethlean + Paul Thompson – ‘Landscape of the Year’
Designed by Taylor Cullity Lethlean + Paul Thompson, this new Botanic Garden in Cranbourne, Australia is situated in a former sand quarry and allows visitors to follow a metaphorical journey of water through the Australian landscape, from the desert to the coastal fringe. This integrated landscape brings together Horticulture, Architecture, Ecology, and Art to create the largest botanic garden devoted to Australian flora. The garden showcases some 170,000 plants across 1,700 species all adapted to its challenging site condition, using the Australian landscape as its inspiration to create a sequence of powerful sculptural and artistic landscape experiences that recognise its diversity, breadth of scale and wonderful contrasts.
Visit the World Architecture Festival website for the full list of winners.