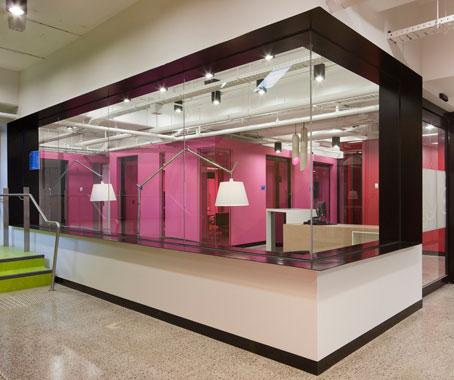
The new Professional Development Unit for Victoria University’s Faculty of Business aims to prepare graduates for life after studies.
Victoria University’s Building P is an innovative learning hub, designed to resemble a corporate rather than an institutional space.
Story continues below advertisement
Students are encouraged to prepare themselves for the ’real world’ and given the ability to work in teams, think critically and independently, analyse and present.
Story continues below advertisement
“Creating a series of spaces dictated by task, the new building includes collaborative spaces such as technology enabled meeting rooms for group projects, preparation for presentations and dedicated workstations for individuals or groups undertaking focused work,” explains Sarah Ball, Principal, Woods Bagot.
Story continues below advertisement
In conceiving the design, it was imperative that the project team rethink traditional notions of classroom settings and learning areas.
The interior features visual elements referencing the corporate world – such as pinstriping and suiting details, in a playful nod to the corporate stereotype – but incorporates bold block colours for a bright, contemporary feel.
“The injection of solid blocks of bright colour provides the much-needed visual engagement and stimulation into the subterranean space,” said Isabel Letham, Senior Interior Designer, Woods Bagot.
What was originally a dark, cavernous basement is now a lively and bright space for learning and development.
Photography: Shannon McGrath
Woods Bagot
woodsbagot.com