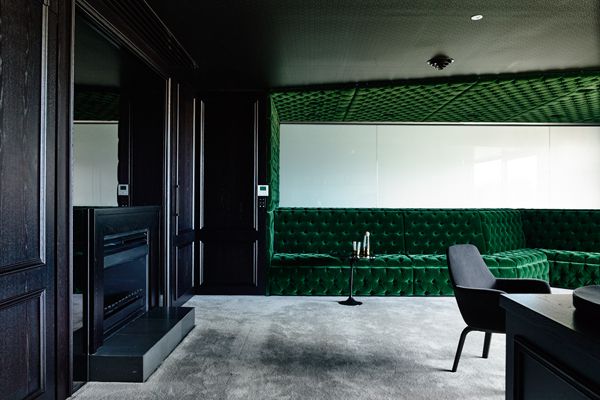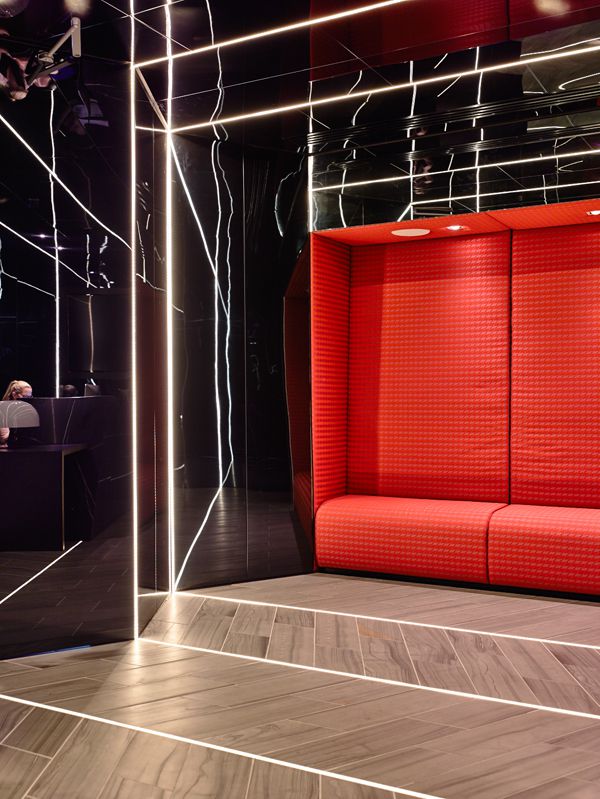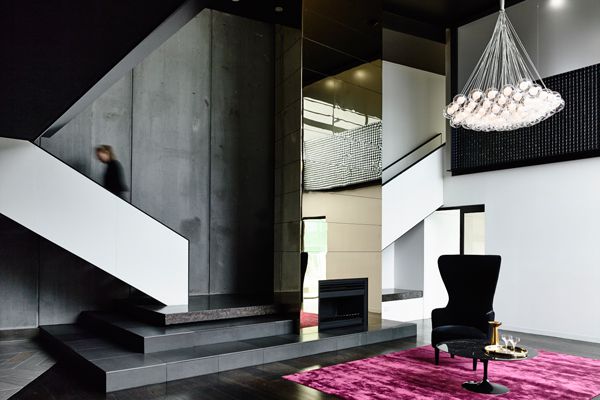A new vision of corporate luxury has been born, with the avant-garde home of Vicland showcasing a design that blurs the distinction between business and pleasure.

June 10th, 2015
Representing a new era of corporate interior design, this project from Travis Walton Architecture showcases how designers can create user experiences that do not simply support, but enhance the work and brand identity of clients.
For elite brands, the design of a built space is a chance to cocoon customers into a physical embodiment of luxury. The new Vicland premises are an unexpected, exciting, progressive and sophisticated space. Vicland wanted a workspace that was as innovative and avant-garde as the property group it houses, one that would instil a sense of absolute confidence and authority in visiting clients whilst reflecting Vicland’s superlative design and construction values.
The award winning, Melbourne based Travis Walton Architecture worked with the client to carefully plan the site, which was constructed over a railway bridge with many weight restrictions.

With cost planning for the project a constant process of value-engineering, sustainable initiatives ensured a suffusion of natural light and minimal reliance on air conditioning.
Luxurious and discrete, the entrance space lies in a dramatic stairwell ensconced in custom gold-mirrored tiles, climbing to a futuristic foyer lit by LED light bands. Entrance to the main office area is concealed behind a zigzag electric wall panel, opening to reveal a double-height void, replete with gold titanium fireplace and white metallic staircase.

Travis Walton Architecture has designed a distinctly luxurious and collaborative workspace that suits Vicland’s bold visions. Embracing the challenge of being positioned over a railway bridge, interconnected communal workspaces eliminate unnecessary circulation and open onto a spacious rooftop terrace pavilion with a full-service bar and spectacular views.
Travis Walton Architecture
traviswalton.com.au
A searchable and comprehensive guide for specifying leading products and their suppliers
Keep up to date with the latest and greatest from our industry BFF's!

Savage Design’s approach to understanding the relationship between design concepts and user experience, particularly with metalwork, transcends traditional boundaries, blending timeless craftsmanship with digital innovation to create enduring elegance in objects, furnishings, and door furniture.

Marylou Cafaro’s first trendjournal sparked a powerful, decades-long movement in joinery designs and finishes which eventually saw Australian design develop its independence and characteristic style. Now, polytec offers all-new insights into the future of Australian design.

Suitable for applications ranging from schools and retail outlets to computer rooms and X-ray suites, Palettone comes in two varieties and a choice of more than fifty colours.

Channelling the enchanting ambience of the Caffè Greco in Rome, Budapest’s historic Gerbeaud, and Grossi Florentino in Melbourne, Ross Didier’s new collection evokes the designer’s affinity for café experience, while delivering refined seating for contemporary hospitality interiors.
Space Furniture is delighted to announce its 2014 Design Residency with innovative design company Moooi.
The internet never sleeps! Here's the stuff you might have missed

We spoke with Tilt’s Managing and Creative Director about industrial design, innovative technology and wellbeing within education spaces.

In the pursuit of an uplifting synergy between the inner world and the surrounding environment, internationally acclaimed Interior Architect and Designer Lorena Gaxiola transform the vibration of the auspicious number ‘8’ into mesmerising artistry alongside the Feltex design team, brought to you by GH Commercial.