An urban forest flourishes from inside Paragon, a new multi residential tower designed by Fender Katsalidis in Melbourne CBD that looks a lot like paradise.

Situated in the heart of Melbourne’s CBD, Fender Katsalidis’ new $200-million multi residential tower, Paragon, has been completed – and Australia’s first elevated indoor forest in a high-rise along with it.
The 48-level tower by developer Beulah features a three-level ‘urban forest’ containing a selection of mature trees, leafy canopies, climbing gardens and grassy spaces, complete with refined terrazzo pavers and outdoor seating zones.

Paragon encompasses a heritage façade from 1876 at its lower levels, previously home to the former Celtic Club, followed by the urban forest as an interval before the residential tower rises above. Architecturally unique in the Melbourne skyline, Paragon features a diagonal grid surface pattern on its facade.
“The urban forest is innovative in the context of Australian high-rise living and is a new way to connect residents with green living environments in a CBD setting,” says Nicky Drobis, director at Fender Katsalidis, highlighting the benefits of nature for residents and in the design outcome, which was created in collaboration with landscape architect Paul Bangay.


“We have created a link between the trees that line the streets below and Paragon’s conservatory-like space which residents will be able to engage with through all seasons.
“Dedicating three levels in height to the urban forest shows a true commitment to ensuring residents have access to nature while simultaneously acting as an interval in the façade to delineate the heritage from the new tower form,” she says.
There is a further level of interest to each apartment’s view created by the dynamic nature of the grid on the façade which is enhanced by the full height glazing.
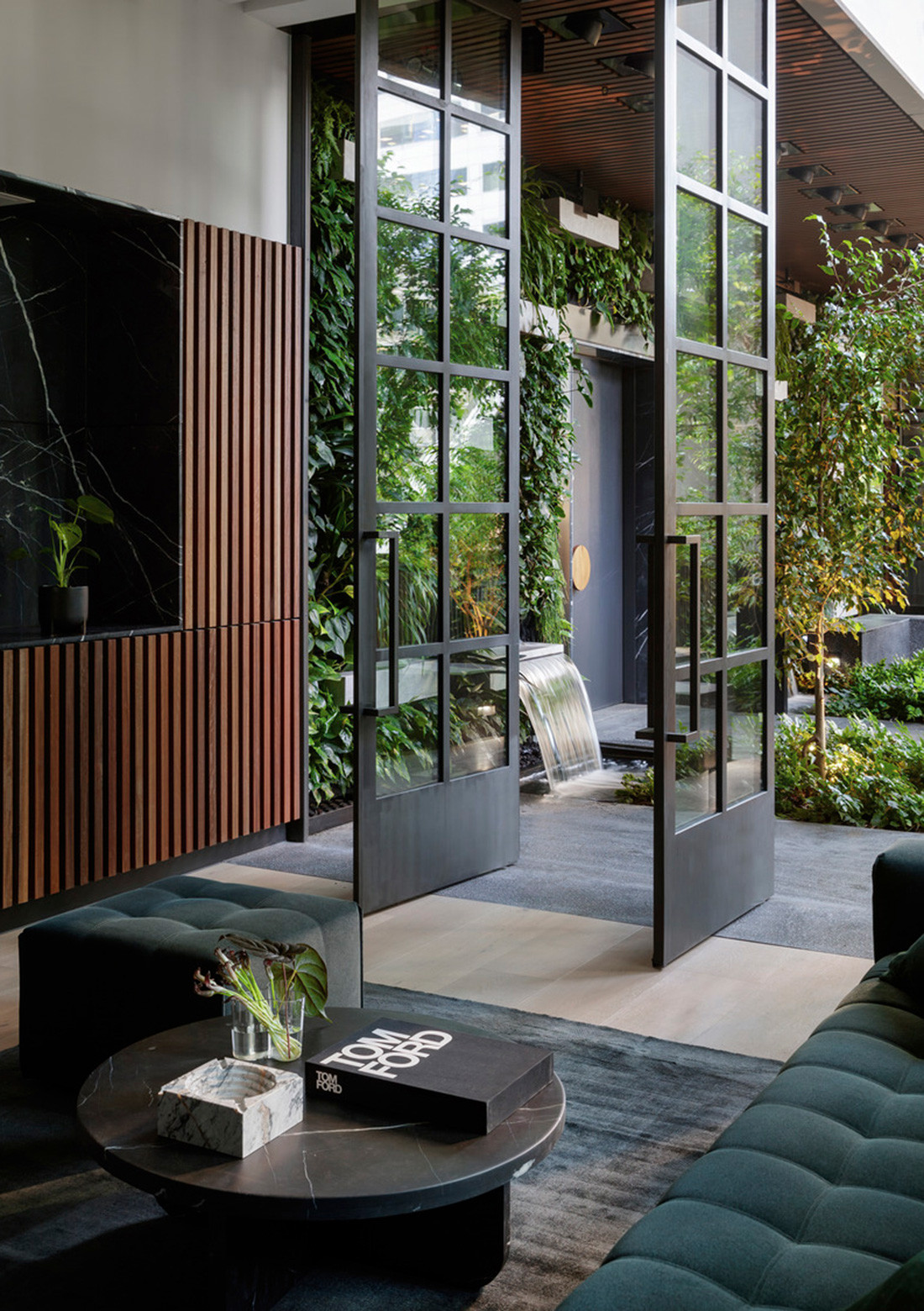
“We have created something that is architecturally unique for Melbourne with a diagrid design juxtaposing the original heritage building and adding to the sky presence of this part of Melbourne.”
Paragon’s design also meets post-pandemic living needs through its low density, with a maximum of six residences per level, access to nature within the building and two levels of amenity.
“The low density per level and smaller immediate neighbourhood it creates, coupled with the urban forest, show how Paragon is leading the way for optimum high-rise living in a post-pandemic world,” Drobis adds.
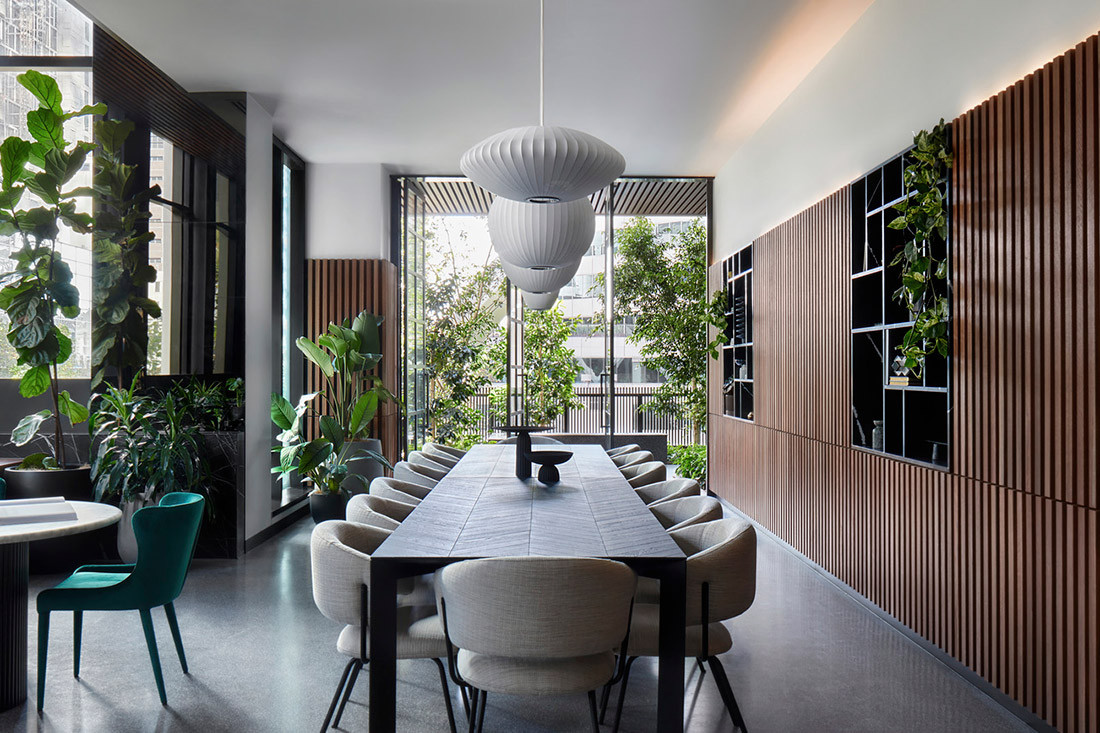
Paragon is located opposite Fender Katsalidis-designed Republic Tower, occupying a prominent corner site in Melbourne’s CBD, expanding the design practice’s footprint within the urban area.
The high-rise tower has achieved a 5 Star Green Star rating and features Australia’s largest vertical solar panel system comprising 128 panels over 158m2 surface area, delivering green energy sustainability.

With interior design also by Fender Katsalidis, each residence has been crafted with luxurious finishes and details including a mirrored splashback in the kitchen to reflect the CBD views outside.
The penthouse residences each feature an expansive living space and sculptural winding staircase leading up to private terraces with panoramic views.
Paragon tower has been designed with premier amenity including a gym, pool, bar, library, private theatre and screening lounge, shared e-bikes and the ‘urban forest’.

INDESIGN is on instagram
Follow @indesignlive
A searchable and comprehensive guide for specifying leading products and their suppliers
Keep up to date with the latest and greatest from our industry BFF's!

London-based design duo Raw Edges have joined forces with Established & Sons and Tongue & Groove to introduce Wall to Wall – a hand-stained, “living collection” that transforms parquet flooring into a canvas of colour, pattern, and possibility.
The new range features slabs with warm, earthy palettes that lend a sense of organic luxury to every space.

Welcomed to the Australian design scene in 2024, Kokuyo is set to redefine collaboration, bringing its unique blend of colour and function to individuals and corporations, designed to be used Any Way!

For Aidan Mawhinney, the secret ingredient to Living Edge’s success “comes down to people, product and place.” As the brand celebrates a significant 25-year milestone, it’s that commitment to authentic, sustainable design – and the people behind it all – that continues to anchor its legacy.
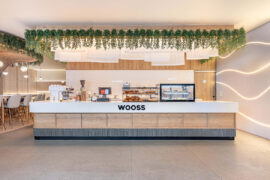
Serving up the perfect dessert is about more than what’s in the crockery, it is also about cultivating an ambient, immersive setting that enhances the treats.
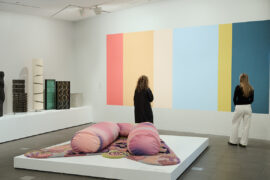
NGV exhibition ‘Making Good: Redesigning the Everyday’ is open – and be prepared to be amazed and delighted by great creative design.
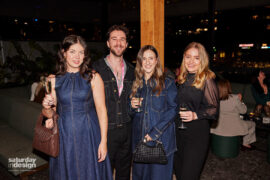
On 6th September 2025, Saturday Indesign went out with a bang at The Albion Rooftop in Melbourne. Sponsored by ABI Interiors, Woodcut and Signorino, the Afterparty was the perfect finale to a day of design, connection and creativity.
The internet never sleeps! Here's the stuff you might have missed
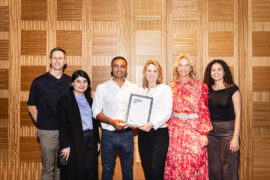
The winners of two major Powerhouse design initiatives – the Holdmark Innovation Award and the Carl Nielsen Design Accelerator – have been announced with the launch of Sydney Design Week 2025.
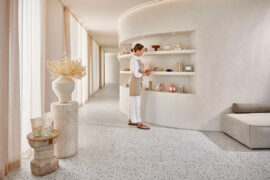
The luxury vinyl plank collection from Godfrey Hirst includes three distinctive palettes – Olympus Neo, Olympus Parquet and Olympus Stone.