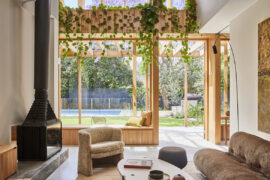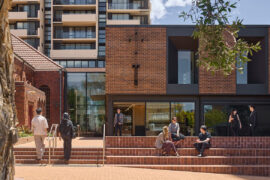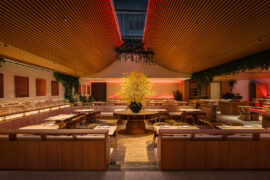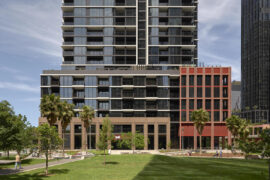Blending functionality and style, KLIK Systems’ architectural lighting solutions help create safe and welcoming spaces that bring the community together.

October 1st, 2021
Civic architecture is about creating spaces that engage with the community on a human level. The process of civil design requires designers to balance form and function – the space must contribute to the unique character of the local area while providing access, safety and durability. To do all this, civic spaces need a special ingredient: lighting.
The large scale of public spaces provides opportunities to create dramatic lighting designs that enhance the beauty of the surrounding environment. However, lighting also serves other practical purposes from making spaces brighter to facilitating safe movement and discouraging illegal acts.
With their minimalist designs and advanced lighting technology, KLIK Systems has become the preferred supplier of linear lighting products for this demanding sector. The Australian-owned manufacturer offers lighting solutions that combine aesthetics with functionality, providing designers with flexibility for both internal and external applications.
Below are three case studies that showcase how KLIK Systems’ architectural lighting products can transform civic architecture projects.

Initiated by Kingston City Council, the main goal of the Carrum Foreshore Precinct redevelopment was to enhance the area for families while keeping the area safe. Safety through lighting was a vital component of the project, and KLIK Systems’ award-winning LEDpod provided the ideal solution to illuminate the new boardwalks.
A luminaire that fits into cylindrical handrails of any size, the LEDpod’s ingenious ‘snap-in’ design focuses light downwards for a glare-free lighting solution. The fixture comes in a variety of different beam configurations and optics in both symmetrical and asymmetrical distributions. The LEDpod is mounted on a thermally-efficient heat sink, which offers excellent heat dissipation.
The LEDPod’s precision optics ensures that no light pollution ruins the natural environment. This quality allows the LEDpod to illuminate the boardwalk in a safe and subtle manner without disturbing the foreshore’s natural beauty.

The Anzac Memorial Walk was designed by EJE Architects and reinstates the former cliff top walk with a steel-framed bridge that wraps along the cliffs of Newcastle’s beaches and, in sections, hovers over nine metres above the ground.
Providing safety across the bridge and on viewing stations at night time was a key objective on this project. To achieve this, lighting designers Stramac Lighting chose the LEDpod 40 and LEDpod XL32 Flat to illuminate the walkway. Popular for handrails, the LEDpod 40’s glare-free design improves night time visibility and reduces the impact of lighting on nocturnal environments. The key advantage of the LEDpod XL32 Flat, a robust downlight, is its ability to be installed in both flat and curved structures.
In addition to increasing pedestrian safety, the soft, focused lighting of the LEDpod enhances the reverential mood of the site without taking away from the surrounding city lights and dramatic coastline.

Across Australia, KLIK Systems has been supplying specialised lighting systems for railway station upgrades for many years. Notable projects include seven new stations along the Moreton Bay Rail link north of Brisbane, major upgrades to five stations on the Gold Coast line and the refurbishment and construction of stations in and around Brisbane, including South Brisbane Station, Springfield Station and Narangba Station.
All these stations use KLIK Systems’ Rail IP range, a strong, robust and versatile system capable of providing efficient lighting to the required levels on station platforms. Incorporating tempered glass and tamper-resistant design, the Rail IP is especially suited for challenging infrastructure applications. Rail IP also offers the ability to mount services such as speakers, CCTV cameras and emergency lighting. Cable ducts are built into the system, providing the necessary segregation of cable paths to house wiring without unsightly conduit raceways.

INDESIGN is on instagram
Follow @indesignlive
A searchable and comprehensive guide for specifying leading products and their suppliers
Keep up to date with the latest and greatest from our industry BFF's!

In an industry where design intent is often diluted by value management and procurement pressures, Klaro Industrial Design positions manufacturing as a creative ally – allowing commercial interior designers to deliver unique pieces aligned to the project’s original vision.

At the Munarra Centre for Regional Excellence on Yorta Yorta Country in Victoria, ARM Architecture and Milliken use PrintWorks™ technology to translate First Nations narratives into a layered, community-led floorscape.

Merging two hotel identities in one landmark development, Hotel Indigo and Holiday Inn Little Collins capture the spirit of Melbourne through Buchan’s narrative-driven design – elevated by GROHE’s signature craftsmanship.

Sydney studio Carter Williamson Architects celebrates 21 years, reflecting on two decades of civic-minded architecture.

Architectus reimagines ageing in place with Australia’s tallest retirement community, combining housing, care and community in Sydney.
The internet never sleeps! Here's the stuff you might have missed

Spacemen Studio transforms a rare Kuala Lumpur bungalow into Sun & Moon, an all-day dining venue shaped by ambient light and curated material.

Designed by DKO, Indi Southbank has opened, adding a 434-apartment tower to Melbourne’s growing build-to-rent (BTR) sector.