This Fitzroy terrace extension by Maynard Architects fits together like a game of Tetris.
March 11th, 2009
Adding a rear extension to an inner-city Victorian Terrace is nothing new, but Andrew Maynard Architects took to this house, in Melbourne’s Fitzroy, from a different angle.
“Our Essex St house was about timber construction and detailing. Our Tattoo house was about graphics. The Vader house is about steel construction and detailing,” says Andrew Maynard – Principal.
“I made a conscious effort to explore steel tectonics simply because I had not built using steel often in the past.
The extension is described by the architect as being “created out of components that appear to have fallen at the eastern end of the site in a Tetris-like manner.”
“Unexpectedly a random Tetris piece has lodged itself deep within the walls of the original building,” Maynard says.
“This floating block provides the master bedroom with a en-suite reflecting its downstairs companion.”
The high masonry boundary wall defines the internal spaces and focuses attention on the courtyard areas – into which the living areas flow. The minimal colour palate – a deep red, clean white and the rawness of the brickwork – combines to create a sense of warmth and character.
The black louvred mezzanine level of the extension ‘peeps’ over the rear wall, creating dynamic angles and a sharp contrast to the original bare-brick wall.
Clever uses of the internal spaces have allowed for a spa, beneath the timber decking of the courtyard as well as a cellar beneath trapdoors in the floorboards of the extension.
“The most difficult aspect of the project was simply fitting in all of the program while still making the end result feel open, light and roomy,” Maynard says.
“This flexible design, accompanied by its carefully composed material and colour palette, results in an extension that will adapt to function, clients desire and most importantly the demands of time.”
Maynard Architects
maynardarchitects.com
From the arhcitect
“Creating the open expanse of the folded roof form, the playfulness of the hanging beam and the folded stair along with the refined detailing of the folding steel doors and windows was a joy that offered a lot of freedom that the timber tectonics of our past projects could not have achieved.
“The hanging beam is my favourite feature (image 2). It looks like it is defying gravity [or it looks like someone photoshopped a column out of the image].
“Many lay-people that see the hanging beam simply don’t understand it. There is an assumption by many that the beam must be taking load from above when in fact it is hanging from the beam above it for the sole purpose of housing the track for the folding doors.
“The client gave us an extensive and complex brief. A brief such as this typically leads to a huge, dense building on such a small block like this.
“I spent a great deal of time massaging the site strategy and the design to ensure that the overall composition was not simply a functional collection of stuff stacked together on a small block.”
And why the name Vader?
We were told it’s part of a Maynard in-house joke, but were told no more!
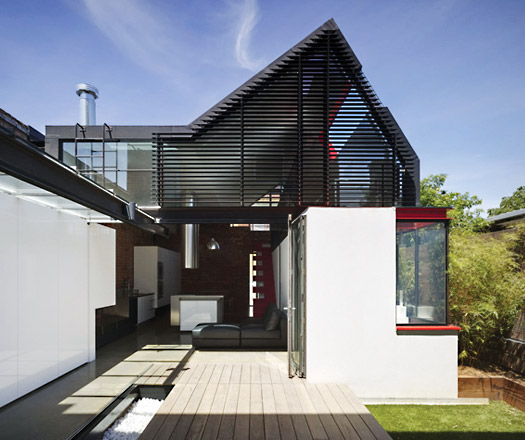
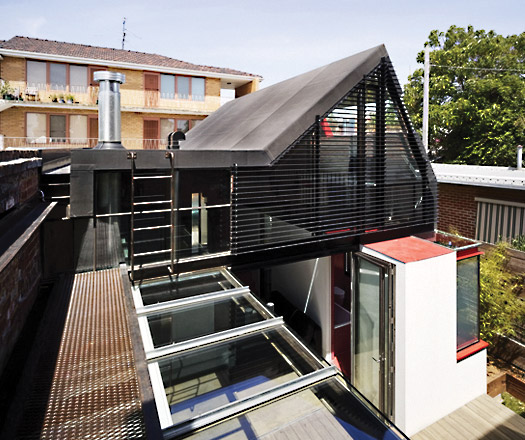
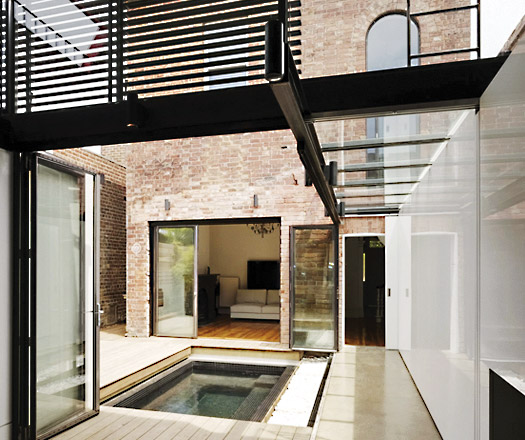
Image 2
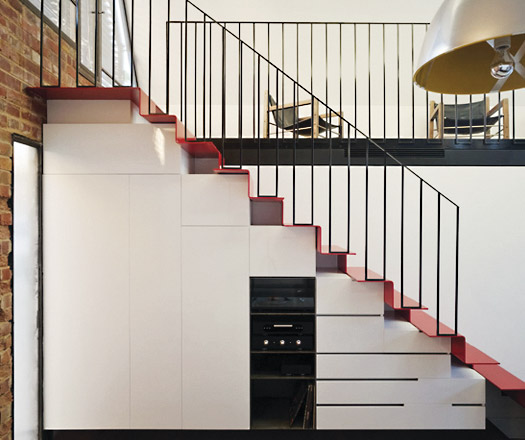
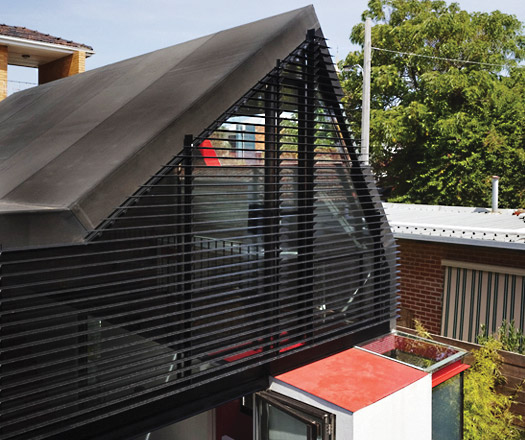
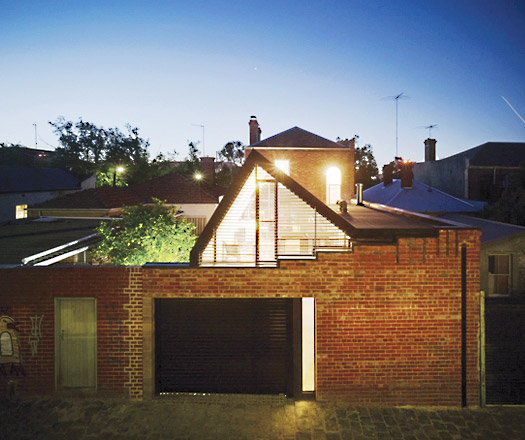
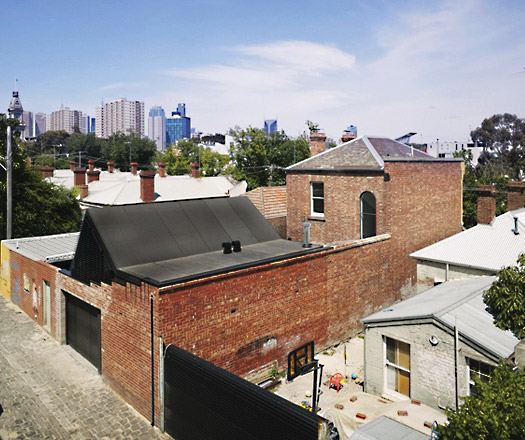
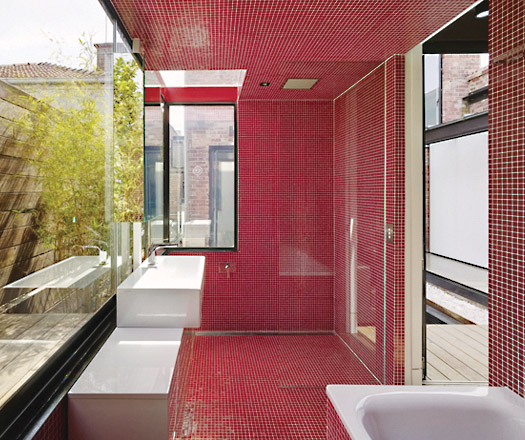
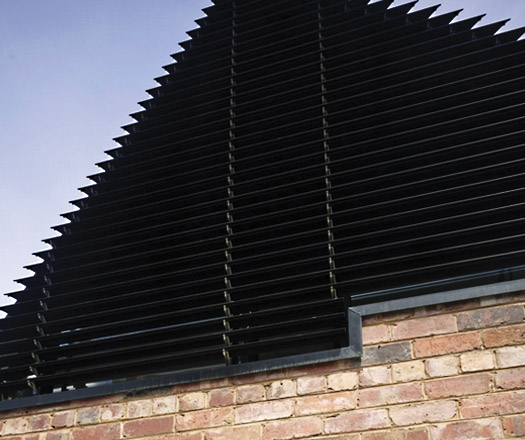
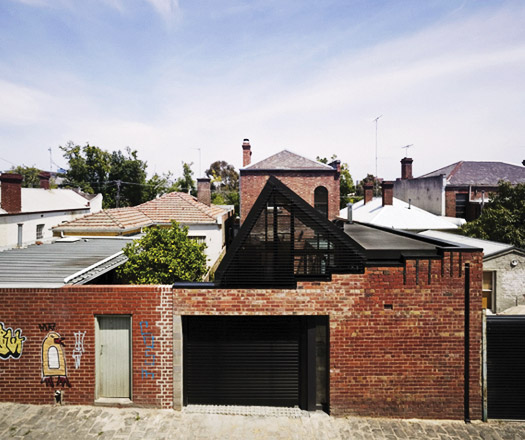
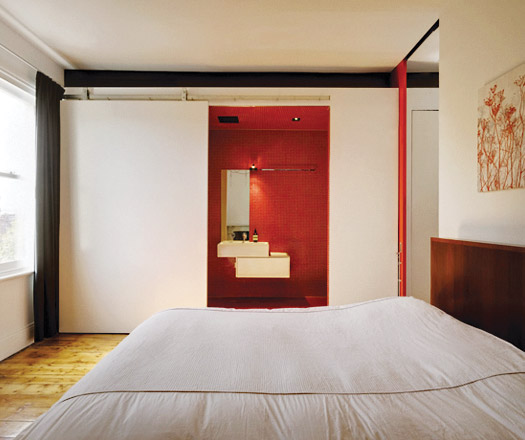
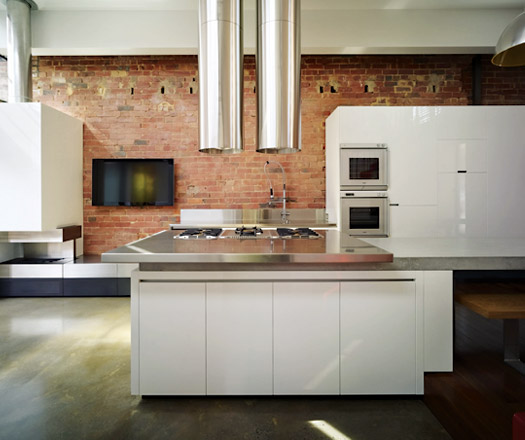
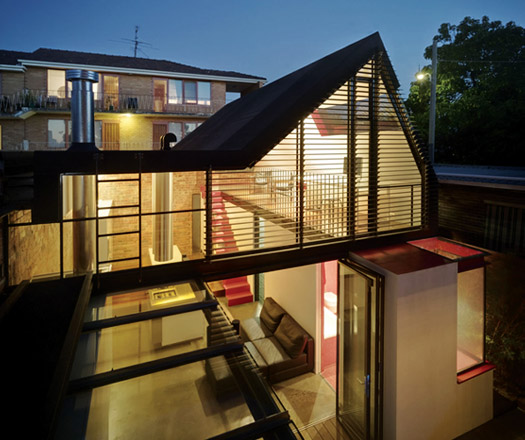
A searchable and comprehensive guide for specifying leading products and their suppliers
Keep up to date with the latest and greatest from our industry BFF's!

Suitable for applications ranging from schools and retail outlets to computer rooms and X-ray suites, Palettone comes in two varieties and a choice of more than fifty colours.

In the pursuit of an uplifting synergy between the inner world and the surrounding environment, internationally acclaimed Interior Architect and Designer Lorena Gaxiola transform the vibration of the auspicious number ‘8’ into mesmerising artistry alongside the Feltex design team, brought to you by GH Commercial.

Sub-Zero and Wolf’s prestigious Kitchen Design Contest (KDC) has celebrated the very best in kitchen innovation and aesthetics for three decades now. Recognising premier kitchen design professionals from around the globe, the KDC facilitates innovation, style and functionality that pushes boundaries.

The Melbourne-based design and architecture studio, Carr launches their brand-new website with a clean, new voice to reintroduce the award-winning firm in the new decade.
The internet never sleeps! Here's the stuff you might have missed

Artificial intelligence is one of the defining issues of our time. Here are five ideas articles addressing the anxieties and possibilities of the technology in design.

Milanese artisan Henry Timi celebrates natural materials through strikingly reduced geometric forms, creating a stripped-back vision of interior luxury.