Technē Architecture + Interior Design have transformed the once drab interior of the MRC (Melbourne Racing Club) Medallion bar at Caulfield Racecourse into an elegant and highly functioning spectator hub. Elana Castle explores.
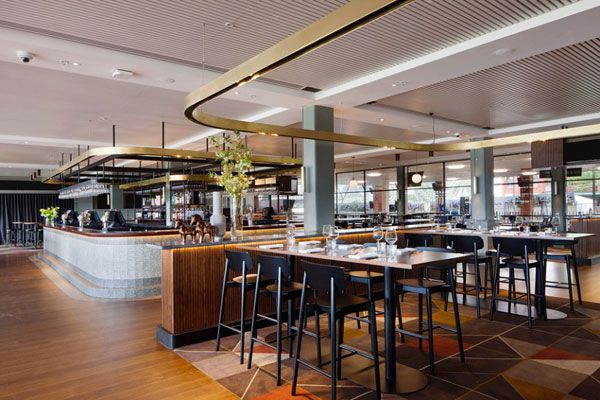
February 16th, 2015
“Our brief was to refurbish the existing members bar as well as create a destination bar for major sporting events,” explains Dana Hutchins, Senior Interior Designer at Technē. “We wanted to honour the era and history of the building with an interior and experience which had a defining character, rich in texture and pattern and an overall elegance appropriate for MRC members, whilst maintaining a focus on the idea of a ‘traditional’ bar.”
Overall, Technē’s design is a reinterpretation of the “atmospheric qualities and architectural details” drawn from classic art deco Australian pubs, as demonstrated in their characterisation of the ‘classic’ front bar and the large island bar, the latter featuring large bullnose detailing, dark routed oak panelling, terrazzo patterned tiling and brass features.
Critically, Technē needed to ensure that view lines to the track and finish line were substantially opened up through the redesign. As a result, the plan centres around the large island bar orientated east-west in the space. The team were also required to ensure clear view lines to the large number of TVs (approx. 40!) in the space as well as to reduce their visual impact, ensuring an attractive space for non-racing events.
“We also consolidated the number of entrances to allow for the easy flow of members from the members’ lawn (trackside) and the connections deck (located at the rear of the grandstand) to the members’ bar,” explains Hutchins. “An additional challenge was to create a flexible space which could comfortably accommodate 500 people (on major race days) but which still had the character and interest of a pub when occupied by smaller numbers. To achieve this, we introduced a combination of fixed dry bars and a variation of chairs and tables to break up the space and provided multiple perching points for the large race days.”
Holistically, the space boasts both the warmth and intimacy of a local pub and the grandeur of a culturally significant sporting destination.
TECHNE ARCHITECTURE + INTERIOR DESIGN
techne.com.au
INDESIGN is on instagram
Follow @indesignlive
A searchable and comprehensive guide for specifying leading products and their suppliers
Keep up to date with the latest and greatest from our industry BFF's!

Rising above the new Sydney Metro Gadigal Station on Pitt Street, Investa’s Parkline Place is redefining the office property aesthetic.

For Aidan Mawhinney, the secret ingredient to Living Edge’s success “comes down to people, product and place.” As the brand celebrates a significant 25-year milestone, it’s that commitment to authentic, sustainable design – and the people behind it all – that continues to anchor its legacy.
The internet never sleeps! Here's the stuff you might have missed
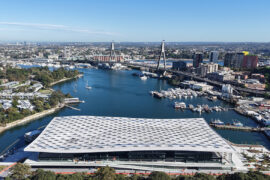
With a date now set for January 2026, Sydney’s landmark project is taking shape as a significant and welcome addition to civic life in the city.
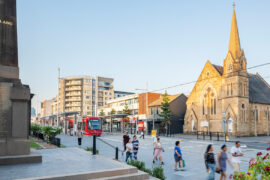
Australia’s first planted light rail corridor sets new benchmark for transport-led urban transformation.
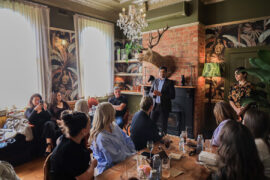
Guests joined Cosentino for a behind-the-scenes look at The Block homes, discovering new materials and creative partnerships.
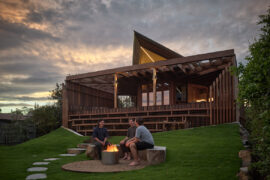
Recognised as a winner at the INDE.Awards 2025, Barton Taylor has received The Photographer – Residential accolade. His photographic work on Cake House captures the soul of a coastal icon reimagined, blending light, texture and atmosphere into a compelling visual narrative.