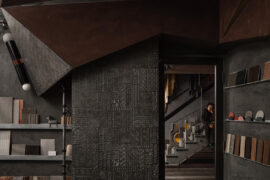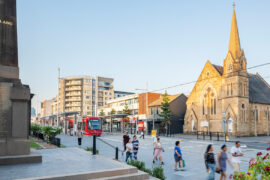If high-rise multi-residential living is the future, how can we turn apartments into homes in the sky with all the pleasures of a landed house?

December 14th, 2015
Limited land and infrastructure in fast growing cities mean that more and more people will live in apartments. Overwhelmingly, these will be high-rise. The challenge is how to make high-rise apartments more like a home and less like a shoe box. Is it possible to provide the amenity of a landed house in an apartment block?
Singapore-based architects, HB Design certainly think so. But what about developers and their bottom lines? Well, HBD have the answer there as well. Their process-driven problem-solving entails getting the developer on to the same page. It is all about adding value through creative design.
In this article we profile HBD, review their history and explore the values and strategies underlying the practice. We also look at The River, a twin-tower high-rise apartment complex on the ‘wrong side’ of Bangkok’s Chao Praya River. It won the 2012 Thailand Property Award for Best Condominium in S-E Asia after the completion of first tower ─ the second was finished in 2015.
The River exemplifies HBD’s mottos of placemaking, and humanising and democratising the high-rise where the residents share equally in all the amenities, including views. At the same time, it adds to urban amenity at the ground plane making the building a ‘good citizen’.
Read the full story in Issue 63 of Indesign, on sale December 23.
INDESIGN is on instagram
Follow @indesignlive
A searchable and comprehensive guide for specifying leading products and their suppliers
Keep up to date with the latest and greatest from our industry BFF's!

Rising above the new Sydney Metro Gadigal Station on Pitt Street, Investa’s Parkline Place is redefining the office property aesthetic.

From the spark of an idea on the page to the launch of new pieces in a showroom is a journey every aspiring industrial and furnishing designer imagines making.

One user-friendly platform driven by three smart concepts, Elevar Booking is the solution to booking meeting spaces and an essential tool for the modern flexible workspace.
In an office environment space is a resource that is in short supply, therefore efficient storage is becoming highly sort after. Rotafile, the MOLL Rotary filing system makes easy work space planning by making it possible to gain up to 70% more space. Rotafile systems are the practical and versatile option for any environment. They […]
The internet never sleeps! Here's the stuff you might have missed

Bangalore studio Multitude of Sins elevates true leftovers — not surplus — into a richly layered workspace where waste materials become narrative, structure and sculptural expression.

Australia’s first planted light rail corridor sets new benchmark for transport-led urban transformation.