Reflecting the subtle sophistication of family run winery Stoney Rise, Cumulus delivered a refined and welcoming cellar door for these vintners.

January 17th, 2022
In the heart of the Tamar Valley region at Gravelly Beach on Palawa Land, Tasmania, a gravel pathway leads across a softly mowed lawn to the angular, single-storey brick and wood facade of Stoney Rise Cellar Door.
Stoney Rise engaged Cumulus to design the sophisticated, standalone building to replace a simple venue which formerly operated out of one end of the owners’ home.

The brief was to design a space that could be staffed by one person while prioritising visitor experience and reflecting the quality of its wine.
Designed around the client and architect’s shared desire for a small footprint and high quality materials, the project forefronts a simple yet refined material palette and architectural gestures such as plinths, edges and blade walls which elevate the space.

The building has been designed to unfurl and hide away again as it is approached, revealing different aspects of itself.
“The sequence of arrival has been carefully considered and as you drive in upon the brow of the contour the long face of the building welcomes you, but by the time you have parked, it has folded back in on itself,” say the architects. “As you walk toward the building it begins to unfold again leading you out of the wind and towards the glimpse of your first taste of the wine experience beyond.”
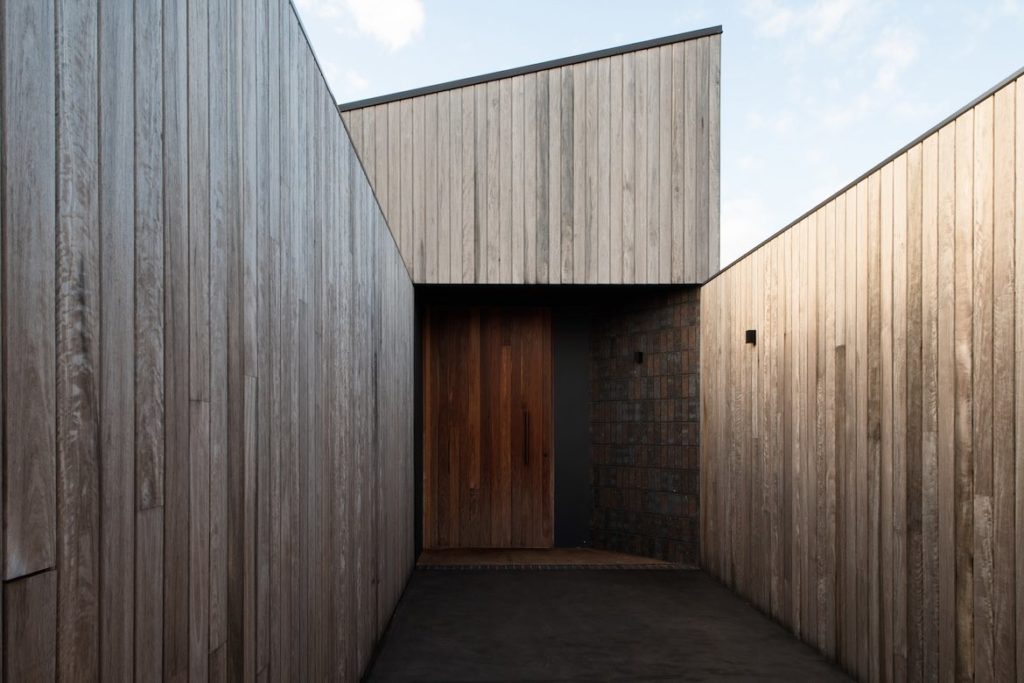
The space embraces its rural context, with expansive windows looking over Kanamaluka (River Tamar) and trousseau grape vines.
“Designed with the integrity of the Stoney Rise brand, emphasis was given to locally sourced, natural, untreated and long-lasting materials that will patina and age over time – much like a fine wine,” say the architects.

Bowral blue and locally sourced Daniel Robertson bricks are paired with renewable spotted gum timber, which wraps from inside to out. Internally, wooden shelving is paired with protruding bricks to display the wine.
The high quality simplicity of the project culminates as a cellar door that is at once welcoming and warm, yet polished and timeless – an ideal reflection on the wine itself.
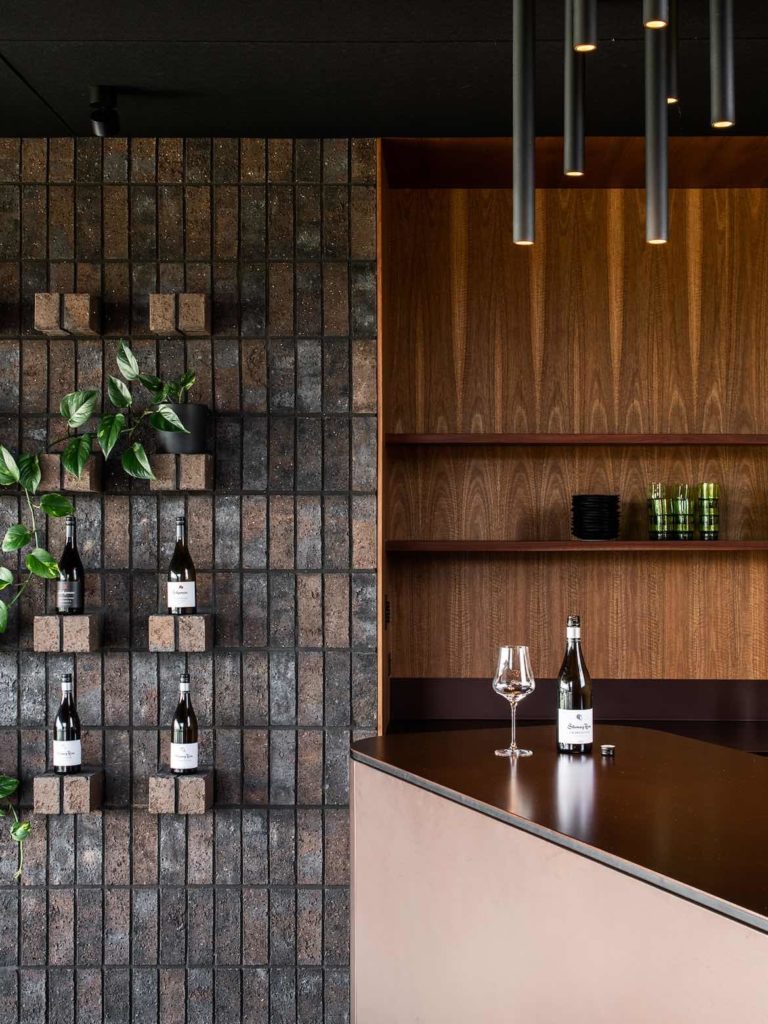
The project was designed by Cumulus director and principal architect Todd Henderson and Tasmanian Emerging Architect Prize winner, Pippa Jensen.
Cumulus has studios in Hobart, Launceston, Melbourne, and Adelaide.
“From renovations to large-scale urban projects, we collaborate with clients, stakeholders, and communities to gain a greater understanding of the brief, ensuring all projects are affordable, sustainable, and liveable,” say the architects. “Through this exploration by collaboration, we can create spaces that respond and contribute to our environment, leaving lasting positive legacies.”
Cumulus Studio
Cumulus.Studio
Photography
Anjie Blair
Stoney Rise Cellar Door will appear in Indesign #86. Subscribe to be the first to receive a copy, or buy a copy of Indesign #85.

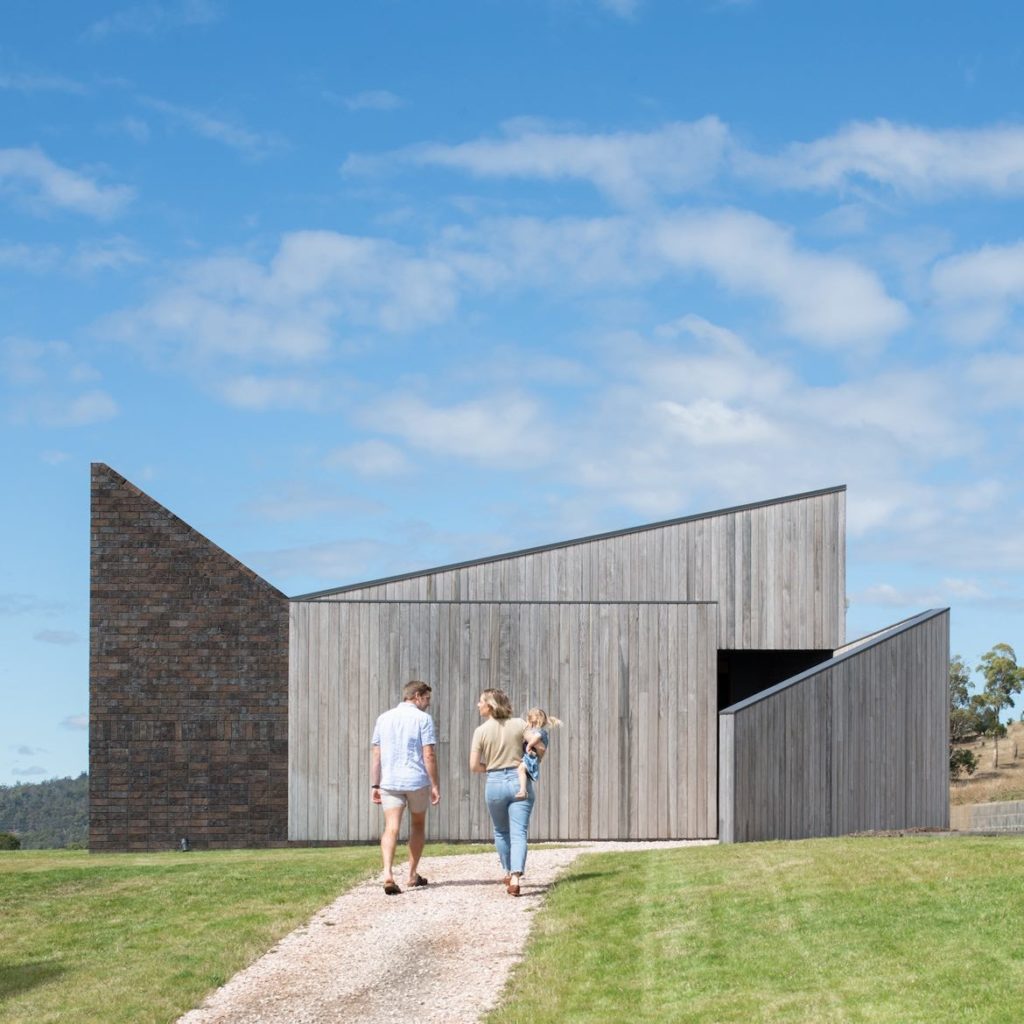
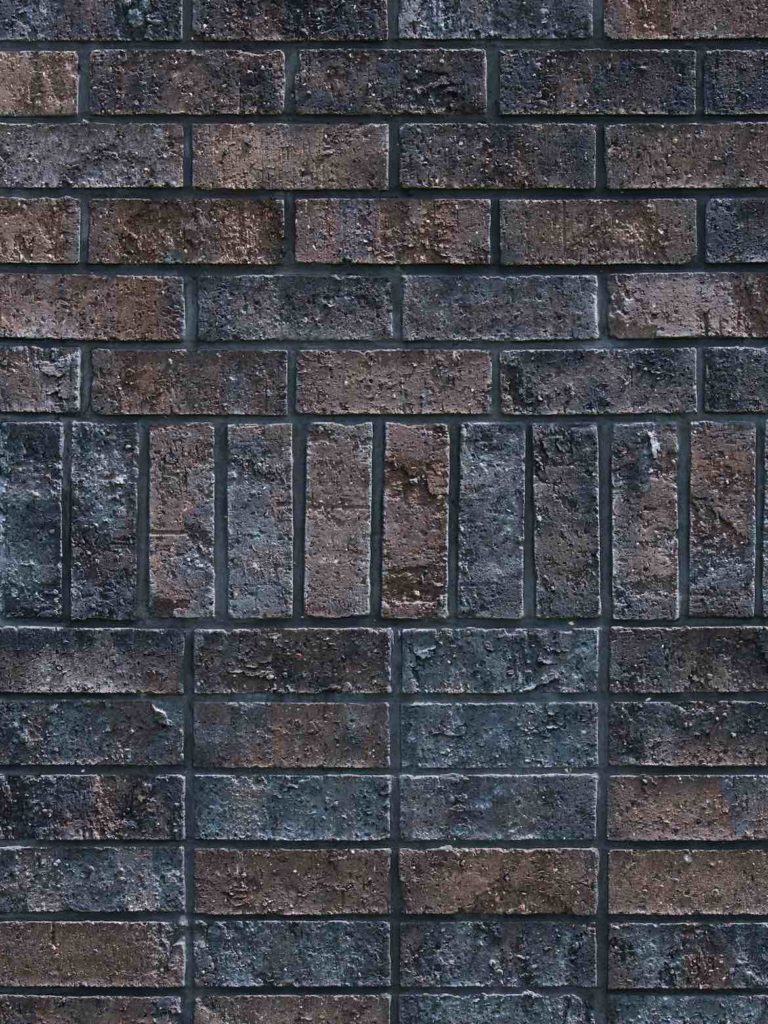

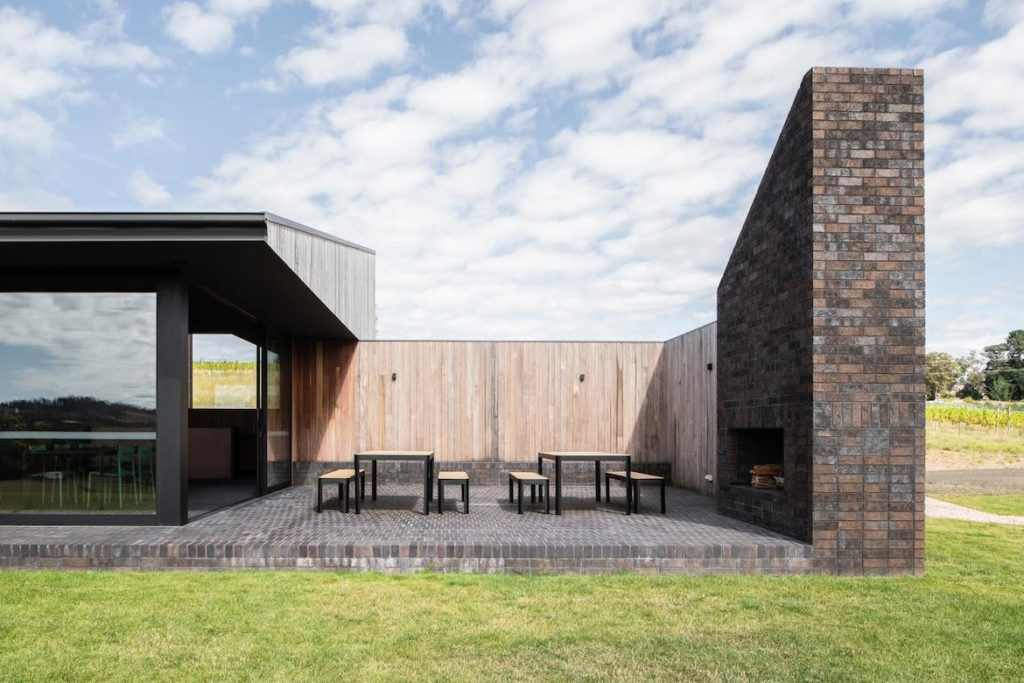
INDESIGN is on instagram
Follow @indesignlive
A searchable and comprehensive guide for specifying leading products and their suppliers
Keep up to date with the latest and greatest from our industry BFF's!

For a closer look behind the creative process, watch this video interview with Sebastian Nash, where he explores the making of King Living’s textile range – from fibre choices to design intent.

Herman Miller’s reintroduction of the Eames Moulded Plastic Dining Chair balances environmental responsibility with an enduring commitment to continuous material innovation.

Merging two hotel identities in one landmark development, Hotel Indigo and Holiday Inn Little Collins capture the spirit of Melbourne through Buchan’s narrative-driven design – elevated by GROHE’s signature craftsmanship.

In Tasmania, Stuart Williams crafts his work with care and creates objects of desire with sustainability at their heart.

Tasmania Makes 25 brings together 16 Tasmanian designers in a double exhibition of material mastery, sustainability and local creativity.
The internet never sleeps! Here's the stuff you might have missed

The Royal Institute of British Architects (RIBA) has announced that the Irish architect, educator and writer will receive the 2026 Royal Gold Medal for architecture.
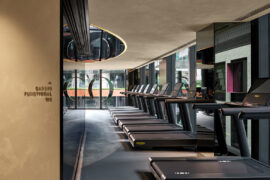
It’s glamourous, luxurious and experiential – the new flagship destination for One Playground by Mitchell & Eades has it all.