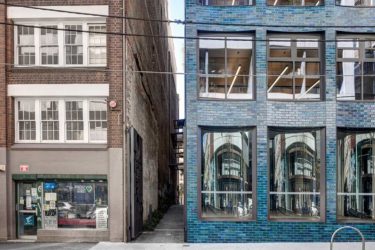
52 Reservoir Street by SJB is one of those magical buildings that you come across on a city walk that simply delights.
Occupying a long narrow block SJB’s design for this postage stamp of a site, is a pleasure. Having lived at the Foster Street end of the building previously, SJB director Adam Haddow was adamant the design for 52 Reservoir Street, in Surry Hills, Sydney, include a laneway connect to two streets.
Story continues below advertisement
Just as importantly, the laneway allows the side of the building to be glazed and thereby fill the whole with natural light from the west. “In creating a third facade, which we took all the way to the sky with a full glass facade, you get great light into each plate. So instead of just relying on six metres at either end, you’ve got 68 metres along the length,” says Haddow.
Not wanting the project to be an infill building, Haddow pursued a contextual premise of locating the building within the warehouse tradition of Surry Hills. As such, the essential warehouse mode of a concrete and timber structure clad in brick, is pursued.
However, the departure is pronounced, in that while you have a muscular structure on the inside and the brick facade as a skin on the outside, what you really have is a sculptural form.
Story continues below advertisement
Making this even more pronounced is a street facade of custom glazed bricks in shades of peacock: “We tried 60 different grouts to get that one right,” says Haddow, who is warranted in his appraisal of the project as lovely: “The street façade has this beautiful light blue brick facade.
It envelopes you like the ocean and the bricklayer, Stephen Canavan from SPC Brick and Stone Masonry is amazing. He’s so passionate about bricklaying, and we now have him on every job.”
Story continues below advertisement
Faced with convex horizontal portions of brickwork, the building fronts Reservoir Street with a beautiful and curvaceous presence. On the inner laneway side this detail has been used on the roof only, where scalloped cut outs allow rain to water the rooftop plantings.
The Foster Street side is marginally enclosed by buildings and arrived at by what amounts to a secret entrance. Indeed, it is only a slim moment when paving meets tarmac that marks the transition from public to private space.
Floating above the new through-site link is an ephemeral installation of large format glazed panels by artist Marisa Purcell, which suggests a canopy of dappled light and shadow above the thoroughfare. Off the centre of the laneway, an immersive timber lobby welcomes visitors into the building.
Every detail of the laneway has been designed to enhance the building including the large decorative gates, designed by the project architect, Patti Bai, that secure the property each night.
Related: SJB designs a multi-purpose community packing shed
Within the building, the material palette is minimal with concrete and glass providing a neutral backdrop for the tenants to express their brands. The structure is simple with lifts and utilities placed against the internal wall while the remainder of each floorplate is completely open and devoid of columns.
This allows light to flood the working space of each floor, with sky glimpses giving way to district views as the building is ascended. It is a very clever solution, as, though the view on the lower floors is of an old brick warehouse style wall, there is no sense of claustrophobia or dark constraint. That said, of the eight commercial floors above the retail ground offering, the top floors are magical with pooling light and views across the city.
The rooftop, which is pavilion in style and host to the best views and light, is common to all tenants. Here, barbecues, large tables and an abundance of plantings is made practical with lockers for each floor to store their catering supplies.
Materiality is again towards concrete with planters and site pored tables all revelling in this robust material. Steel frames sofas and tables add an element of comfort, while the concrete shade is continued.
The pairing of elegant lines and beautiful finishes with the robust concrete core is in fact gorgeous, this is a most assuredly a building to stand the test of time, and oh those bricks! Heaven.
SJB
sjb.com.au
Photography
Brett Boardman
We think you might like this story on SJB’s Brighton Social Housing Development.