Blending two distinct cultures can create some fascinating results, writes Yelena Smetannikov.
October 18th, 2011
The Shanghai International Design Centre is a collaboration between Milan-based firm AM Progetti, and Tongji Architectural Design Institute. Once completed, the 300 000 sqm Centre will be the largest design complex in the world.
The 2 towers will accommodate a museum, hotel, and library, as well as commercial and office space, which will open onto wide green terraces located on each level.
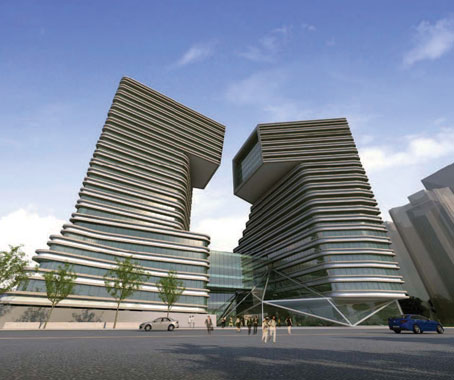
Joseph di Pasquale, head architect for the project, stated that he took on a more philosophical approach for the Design Centre, avoiding the “brand” approach of designing in a signature style like other global architecture firms.
“We wanted our creations to become the result of contamination between our original Western and Italian background with local traditions and culture,” he said.
The crux of Pasquale’s ideas lay in blending Italian, Western and Chinese design influences. Pasquale states, “our expertise is to listen and study the local culture, to try to fall in love with some of the features we consider interesting.”
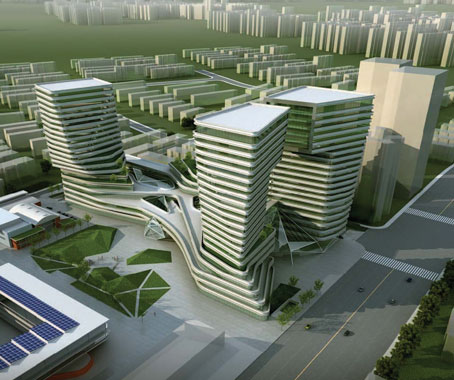
The large, complex spaces of the Centre are organised by vertically overlapping its functions from the most public to private. The uppermost floors conclude with private studios and offices.
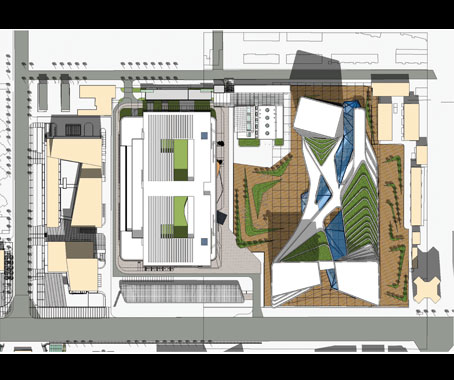
The Centre’s most distinguishing feature is that its façade “multi-tasks” within its surroundings. Its primary frontage is monumental and symbolic of Chinese culture. The north facing façade, facing a residential area, is proportioned to enable for interaction at a more human scale.
Construction begins in October 2011.
AM Progetti
amprogetti.it
Tongji Architectural Design Institute
tjupdi.com
INDESIGN is on instagram
Follow @indesignlive
A searchable and comprehensive guide for specifying leading products and their suppliers
Keep up to date with the latest and greatest from our industry BFF's!

Now cooking and entertaining from his minimalist home kitchen designed around Gaggenau’s refined performance, Chef Wu brings professional craft into a calm and well-composed setting.

For a closer look behind the creative process, watch this video interview with Sebastian Nash, where he explores the making of King Living’s textile range – from fibre choices to design intent.

In an industry where design intent is often diluted by value management and procurement pressures, Klaro Industrial Design positions manufacturing as a creative ally – allowing commercial interior designers to deliver unique pieces aligned to the project’s original vision.

Merging two hotel identities in one landmark development, Hotel Indigo and Holiday Inn Little Collins capture the spirit of Melbourne through Buchan’s narrative-driven design – elevated by GROHE’s signature craftsmanship.

How a decommissioned grain silo became Africa’s largest museum of contemporary art. Elana Castle interviews project architect Stepan Martinovsky from Heatherwick Studio about the radical transformation.
International design practice Hassell continues its expansion in South East Asia, with new offices in Shanghai and Singapore.
Great Dane’s new Fitzroy showroom promises a unique visitor experience, flavoured with modern Scandinavian style. And it’s definitely a destination for interior enthusiasts, writes Alice Blackwood.
Designed by Ripe Interiors, this new product incorporates all the best features that make up a functional, aesthetic workstation. A clean, modern styled system, Fresh is ideal for both the high density office environment and the more casual office. Fresh is flexible, offering multiple variations of size, shape and finishes. Available with sliver or white […]
The internet never sleeps! Here's the stuff you might have missed
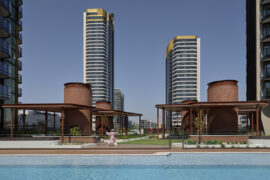
Billbergia and SJB complete Stage Two of the $3 billion Rhodes masterplan, delivering critical infrastructure alongside 1,600 new homes in Sydney’s evolving inner west.
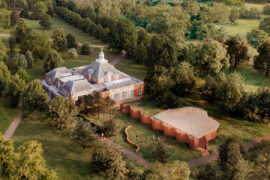
Mexican architecture studio LANZA atelier has been selected to design the Serpentine Pavilion 2026, which will open to the public in London’s Kensington Gardens on 6th June.