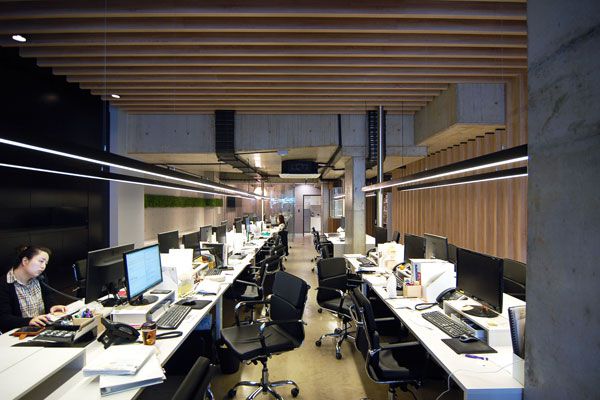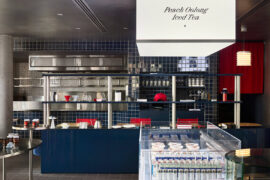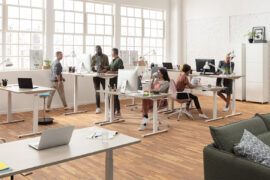When branding and marketing agency Seba Cre8ive was looking to redesign their offices, the brief specified that the result needed to reflect the creative and unique nature of the business.

February 5th, 2016
JNP Architecture was approached by Seba Cr8ive to design the new Surry Hills office, with the creative nature of Seba Cre8ive and their work serving the driving force in determining the design elements for the site. The challenge was to create an office that allowed for spaces for both design and printing, which could function as separate areas, yet also interrelate with one other.
The resulting design sees spaces that encourage collaboration throughout, and provide a mix of intimacy while allowing for maximum natural light penetration. The open plan workspace brings staff together in a pragmatic and fresh way, while offering a welcoming environment for guests that reflects a culture of approachability that Seba Cre8ive channels.
JNP Architecture employed a range of raw material, such as bare concrete panel walls, original cement ceiling with exposed pipes, throughout the design of the space, which form the signature elements of the space in a plan that channels classic industrial interior design. A multitude of wooden elements, such as timber strips acting as a partition and wooden slats cladding the printing hub, provide a warmth to the space against the cold industrial aesthetic offsetting any alienating nature,
The new workplace design provides a contemporary and welcoming environment that both revitalizes the brand, and creates a workplace that drive the creative work the company specialises in.
JNP Architects
jnparchitects.com.au
Seba Cre8ive
sebacre8ive.com.au
INDESIGN is on instagram
Follow @indesignlive
A searchable and comprehensive guide for specifying leading products and their suppliers
Keep up to date with the latest and greatest from our industry BFF's!

For a closer look behind the creative process, watch this video interview with Sebastian Nash, where he explores the making of King Living’s textile range – from fibre choices to design intent.

Herman Miller’s reintroduction of the Eames Moulded Plastic Dining Chair balances environmental responsibility with an enduring commitment to continuous material innovation.

Merging two hotel identities in one landmark development, Hotel Indigo and Holiday Inn Little Collins capture the spirit of Melbourne through Buchan’s narrative-driven design – elevated by GROHE’s signature craftsmanship.

In an industry where design intent is often diluted by value management and procurement pressures, Klaro Industrial Design positions manufacturing as a creative ally – allowing commercial interior designers to deliver unique pieces aligned to the project’s original vision.

What does it truly mean to specify a ‘Product of Australia’? Schiavello unpacks the layers of localism, social ethics, wellbeing and authentic craftsmanship involved in designing and manufacturing its furniture and products in Australia.
Queensland Premier and Minister for Reconstruction Anna Bligh has called for entries to the 2011 Queensland Premier’s Design Awards. Emerging and established Queensland designers are encouraged to enter for the chance to be awarded a $40 000 Fellowship (for a design leader) and a $10 000 travel bursary (for an emerging designer). “Queensland has a […]
The design philosophy behind Rezon is to merge Scandinavian tradition with modern need for change. Simplicity and individuality are keywords for any of Kinnarps’ products. The simple framework of aluminium panels allows people to create their own Rezon using the panel of their choice. Dimensions: Width of freestanding screen: 800, 1000 and 1200 mm. Height […]
The internet never sleeps! Here's the stuff you might have missed

Suupaa in Cremorne reimagines the Japanese konbini as a fast-casual café, blending retail, dining and precise design by IF Architecture.

Designing for movement is not just about mechanics and aesthetics, it is about creating spaces that move with us, support wellbeing, and integrate responsible material choices.