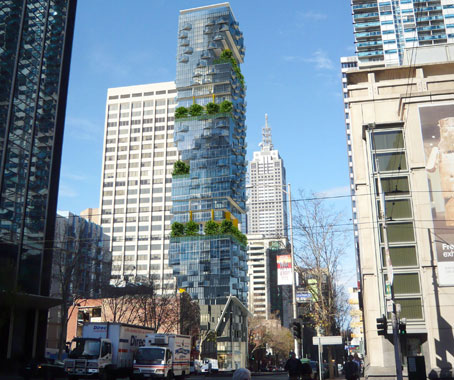
A design for a 35-storey high rise in Melbourne’s CBD sets new standards in sustainability.
Crystal Gardens by CK Designworks is a snapshot of the potential of environmentally responsible building in our cities.
Story continues below advertisement
This 35-storey mixed use building sits on a 360sqm block – about half the size of an average Melbourne house block – but manages to pack in landscaped community garden space double the size of the site.
Story continues below advertisement
“We have achieved this by in effect designing a vertical street with a pocket park at every sixth floor, facing north, east or west so they will be usable in every season,” said project architect and CK Designworks partner, Robert Caulfield.
Story continues below advertisement
The Crystal Gardens development will incorporate ground floor retail, 3 floors of offices and 154 apartments.
Rainwater collected from the heat-reflective glass-clad facades will be used to water the many gardens and eliminate waste. The building will make use of energy efficient lighting and water-efficient appliances throughout.
Each garden area will feature an innovative heating, cooling and hot water supply plant to minimise pipe runs.
“Melbourne consistently rates as one of the world’s most liveable cities, partly due to its expansive parks and gardens, but developers should now look at rooftop gardens and high rise parks as the next step in the greening of the world’s cities,” said Caulfield.
CK Designworks
ckdesignworks.com