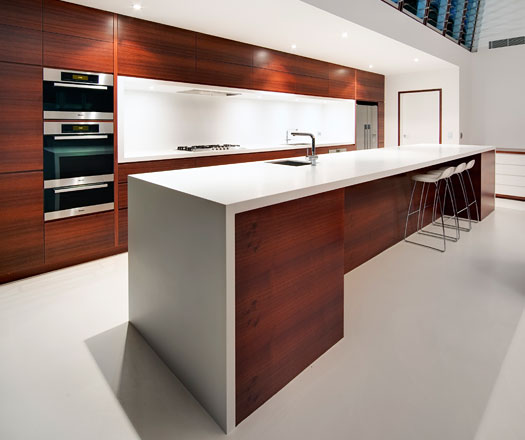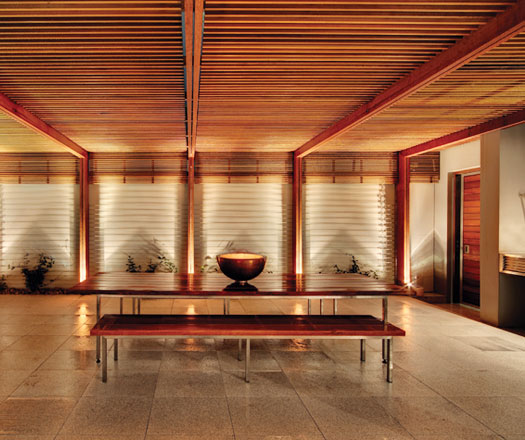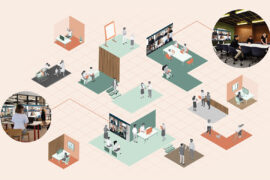A house catering to the client’s specific living needs and entertaining lifestyle, the Queens Park Residence…
March 25th, 2010
Project Team: Clinton Cole and Karl White
Location: Queens Park, Sydney
Type of development: Custom designed home renovation.
A house catering to the client’s specific living needs and entertaining lifestyle, the Queens Park Residence is a project involving an uninhibited renovation of an existing traditional three bedroom house of a social Sydney couple.
Located on a corner site in the inner city Sydney suburb of Queens Park, the planning of the existing home was dramatically re-worked by arranging space around the ordering elements of entry hall and service corridor.
“Passing through the custom designed recycled Jarrah door, the hallway extends through the house as an ordering element conceived as if a tree trunk from which the private spaces of the home branch and the butterfly roof form is mirrored.”
“The unique nature of this entry sequence called for a bold gesture that denoted arrival and promoted connection, which we achieved with recycled Jarrah, reflected on floor and ceiling”
Timber is used extensively throughout the home, offering a pleasant feel within the spaces and providing the client a comfortable place to come home to.
Emerging from the original front of the house, the use of timber not only distinctly articulates a warm circulation path when entering through the entry hall, but also branches into and connects various spaces of the home.
Generous kitchen, dining and living spaces connect through large operable doors to private outdoor spaces, integrating a swimming pool and outdoor living, dining and entertaining spaces. The timber path unifies the private spaces with the open plan living arrangement of the social spaces and garden to the rear of the home.
“The front façade and porch are really the only elements of the original house which remain. The roof form has been inverted, allowing light to flood the interior, and opening to reveal a delicate eave detail of timber and aluminum against sky.”
The extensive louvre windows and large sliding doors give a sense of connection and spatial continuity, transforming the original house into a beautiful home, perfectly designed for the couple.
CplusC
cplusc.com.au


INDESIGN is on instagram
Follow @indesignlive
A searchable and comprehensive guide for specifying leading products and their suppliers
Keep up to date with the latest and greatest from our industry BFF's!

For Aidan Mawhinney, the secret ingredient to Living Edge’s success “comes down to people, product and place.” As the brand celebrates a significant 25-year milestone, it’s that commitment to authentic, sustainable design – and the people behind it all – that continues to anchor its legacy.

CDK Stone’s Natasha Stengos takes us through its Alexandria Selection Centre, where stone choice becomes a sensory experience – from curated spaces, crafted details and a colour-organised selection floor.

WELNIS introduces us to the concept of human sustainability in the workplace, and explains just what workplace elements aid our mental and physical wellbeing.
The Roman Blind Systems 2320, 2330, are chain operated and 2350 is motorised and can be operated by fixed switch or remote control. They are remarkably elegant roman blind systems with a precision mechanism concealed in a discreet and unobtrusive profile. Silent Gliss has developed a unique cord release mechanism that allows detaching and re-fixing […]
The internet never sleeps! Here's the stuff you might have missed

Professor of architecture, academic, television presenter and much else besides, Anthony Burke joins Timothy Alouani-Roby in Sydney for a live audience discussion about housing and his globetrotting story in architecture.

Neill Johanson, Principal at Davenport Campbell, comments on what we might be losing and gaining with the expansion of remote work.