Architect Jesse Judd has referenced the owners’ love of the beach and indigenous art in this relaxed family home, writes Stephen Crafti.
February 9th, 2011
The owners of this house in Elwood, Melbourne, weren’t quite sure whether to retain the existing 1920s duplex or build a completely new house.
After numerous schemes were presented to the owners, a couple with 2 children, the decision was made to proceed with a new house.
“The owners wanted me to respond to the beach, something slightly playful that would also engage with their children,” says Judd.
Spread over 4 levels (including 2 half levels), the house features a concrete block base with the upper levels clad in rough sawn spotted gum.
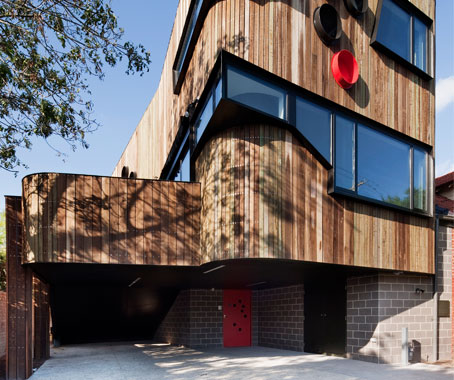
The owners wanted the house to respond to the local context, as well as capturing views of the foreshore directly ahead.
Judd took his cue from the nearby Elwood pier, with its rough timber construction.
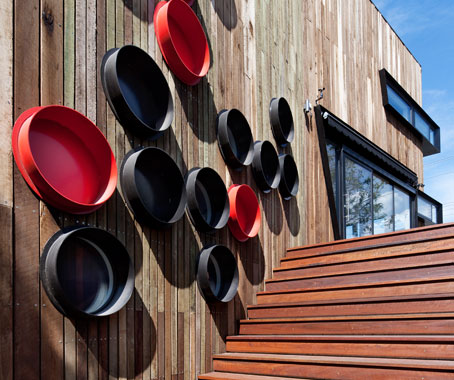
To allow for views of the foreshore, Judd located the main living areas on the first floor of the house.
The vistas have been created by steel cased and porthole windows, with generous sliding doors increasing light and giving access to the rear garden.
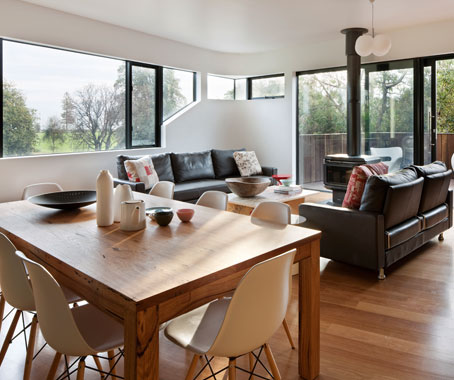
Judd worked with textile designer Stewart Russell from Spacecraft on the interior. Russell’s graphic designs have been printed on the timber balustrades, as well as the kitchen joinery.
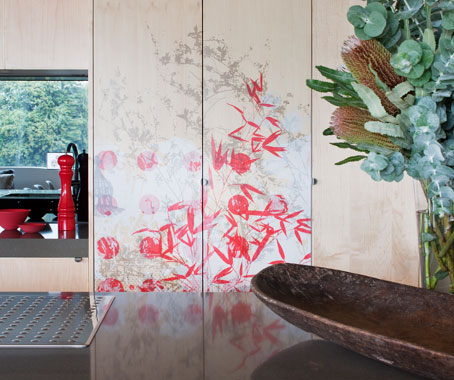
The design on the balustrade features a gradual change from native to more exotic plants.
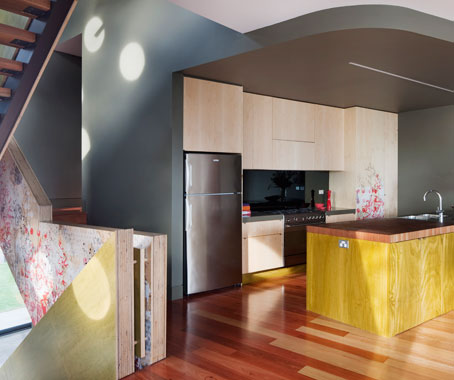
There are also random dots in Russell’s work, referencing the owner’s appreciation of indigenous art.
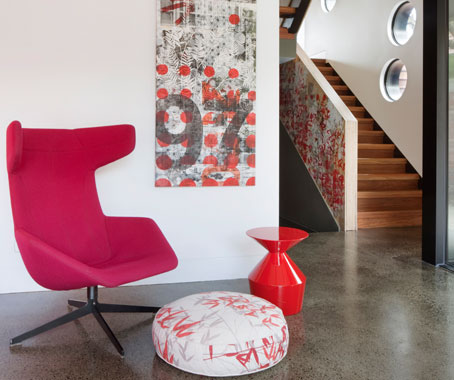
Being near the sea, Judd was keen to not only make the most of the outdoors, but also ensure the house was well ventilated with the changing breezes.
The stairwell linking the different levels includes a skylight and an operable window in the ceiling to purge hot air during the warmer months.
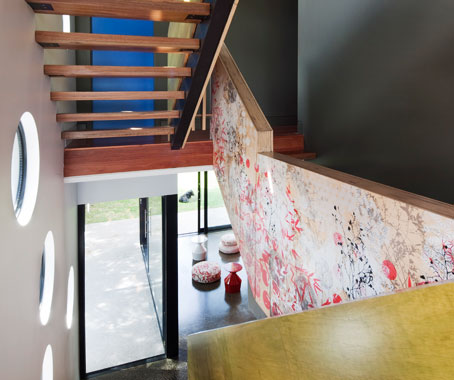
Open timber treads in the staircase also ensure that air and light penetrates the core of the home.
“It’s an extremely comfortable family home,” says Judd. “But it’s not precious.”
Photographs by Shannon McGrath
Judd Lysenko Marshall Architects
jlma.com.au
Spacecraft
spacecraftaustralia.com
INDESIGN is on instagram
Follow @indesignlive
A searchable and comprehensive guide for specifying leading products and their suppliers
Keep up to date with the latest and greatest from our industry BFF's!

For Aidan Mawhinney, the secret ingredient to Living Edge’s success “comes down to people, product and place.” As the brand celebrates a significant 25-year milestone, it’s that commitment to authentic, sustainable design – and the people behind it all – that continues to anchor its legacy.

Welcomed to the Australian design scene in 2024, Kokuyo is set to redefine collaboration, bringing its unique blend of colour and function to individuals and corporations, designed to be used Any Way!
Zumtobel have developed a new spotlight range that is versatile, sleek and simple.

In this edition of The Edit, Pedrali celebrates its 60th anniversary as a globally acclaimed brand. Join us as we traverse Pedrali’s worlds of reference and the future of natural design showcased at Salone del Mobile 2023.
The internet never sleeps! Here's the stuff you might have missed

Rising above the new Sydney Metro Gadigal Station on Pitt Street, Investa’s Parkline Place is redefining the office property aesthetic.

Central Station by Woods Bagot in collaboration with John McAslan + Partners has been named one of two joint winners of The Building category at the INDE.Awards 2025. Recognised alongside BVN’s Sirius Redevelopment, the project redefines Sydney’s historic transport hub through a transformative design that connects heritage with the demands of a modern, growing city.