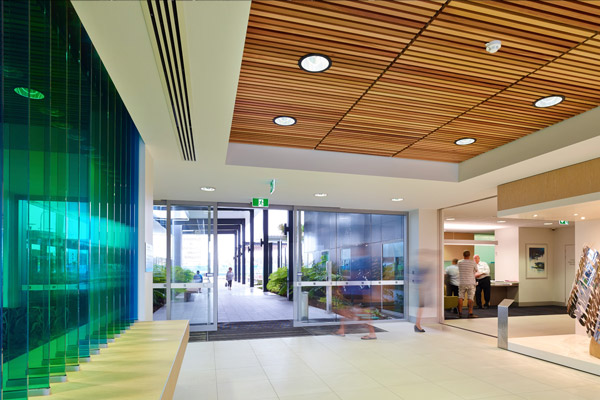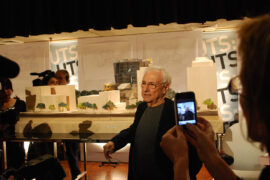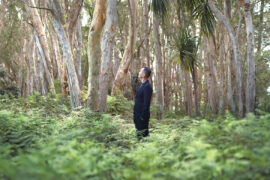Ontera’s modular carpets were specified in the recently opened Sunshine Coast University Hospital, where their high performance and aesthetic refinement has made them a highly successful flooring solution.

March 26th, 2014
Sunshine Coast University Private Hospital opened on 4 November 2013, offering a comprehensive range of inpatient and day services across a wide range of specialties. The carpet was seen as a major design element in the overall interior scheme and an opportunity to contribute to both the patient and visitor experience. The larger scale design takes its inspiration from nature and the series of complimentary designs in the same limited colour palette are used to define different areas and circulation within the hospital. – Andrew Holmes, Phillips Smith Conwell Architects.
Ontera’s team comments on how the design concept of the tiles was elaborated:
“Original concepts were sent through to the Ontera design team to start evolving ideas into original hand drawn sketches of tropical plants and flowers. The completed design was simplified down to outlines which you see in the final artwork. The background striped pattern was used from an Ontera original product range to combine the organic floral design and a more structured lineal pattern. The colours, layout and placement of the design was then compiled by Phillips Smith Conwell, ready for sampling.”
In terms of the specification process, the sampling involved creating 10 individual tiles to complete the desired look of the interior and to distinguish certain areas from others. The main tropical plant design covers four tiles to make up the full repeating pattern with plainer, subtle linear patterns splitting up areas of the hospital.
Thanks to Ontera’s streamlined design and sampling process, the concept came together smoothly, and once the colour palette and design was finalised a full approved set was created, ready for installation. The final installation of the carpet simultaneously satisfies the functional requirements of this demanding environment, as well as creating an aesthetic dimension that renders the interiors inviting and attractive.
Ontera Modular Carpets
ontera.com.au
INDESIGN is on instagram
Follow @indesignlive
A searchable and comprehensive guide for specifying leading products and their suppliers
Keep up to date with the latest and greatest from our industry BFF's!

For a closer look behind the creative process, watch this video interview with Sebastian Nash, where he explores the making of King Living’s textile range – from fibre choices to design intent.

London-based design duo Raw Edges have joined forces with Established & Sons and Tongue & Groove to introduce Wall to Wall – a hand-stained, “living collection” that transforms parquet flooring into a canvas of colour, pattern, and possibility.

The undeniable thread connecting Herman Miller and Knoll’s design legacies across the decades now finds its profound physical embodiment at MillerKnoll’s new Design Yard Archives.

Merging two hotel identities in one landmark development, Hotel Indigo and Holiday Inn Little Collins capture the spirit of Melbourne through Buchan’s narrative-driven design – elevated by GROHE’s signature craftsmanship.

Vive Active, designed by Siren Design, is energising the Pilates workout with an immersive sound and light experience.

Designed by Siren Design, From Here On provides the sophistication of a boutique hotel with the comfort of a luxury apartment in a highly functional and welcoming workplace environment.

What are the principles and strategies behind designing for incidental staff collisions and chance encounters? Siren Design maps out its creative thinking and approach for Powercor CitiPower’s BEON Energy Solutions, Melbourne: a purpose built workplace which encourages its staff to ‘interact’ and ‘collide’.
The internet never sleeps! Here's the stuff you might have missed

We republish an article in memory of the late architect by UTS, whose Dr Chau Chak Wing Building was Gehry’s first built project in Australia. The internationally revered architect passed away on 5th December.

In Naturalizing Architecture, Takada moves beyond biomimicry to propose a regenerative vision for the urban environment.