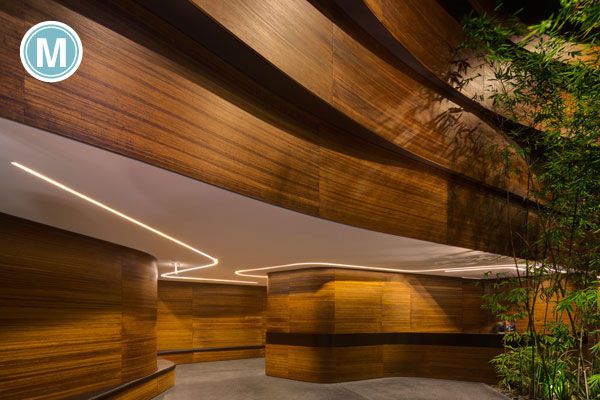
PTW Architects, design collaborators with Ateliers Jean Nouvel on One Central Park in Chippendale, Sydney, explain how that was delivered in spades by joint venture developers, Frasers Property Australia and Sekisui House. Marg Hearn reports
One Central Park, in Chippendale, Sydney, is the signature residential stage of a grand $2 billion Central Park mixed-use scheme and multi-stage urban village, on a prime 5.8 hectare site.
Story continues below advertisement
Setting the high-density residential development apart in Australia is a remarkable level of investment in green technologies and community by developers, Frasers Property Australia in joint venture with Sekisui House.
Awarded a 5 Star Green Star rating by the Green Building Council of Australia, One Central Park’s design team comprised: Ateliers Jean‑Nouvel in collaboration with PTW Architects, acclaimed artist/botanist Patrick Blanc and lighting artist Yann Kersale. Interior identities were delivered by Smart Design Studio and Koichi Takada Architects.
One Central Park’s East and West towers have been conceived around a colossal 6,400 square metre public park which is extended skywards via 21 panels of vertical gardens, spanning 1,120 square metres and incorporating 35,200 plants from 383 species. Other on-site eco initiatives include: a cantilevered heliostat that captures and re-directs sunlight onto gardens and into Central retail by day, and doubles as an LED art installation by night; a five storey underground thermal tri-generation plant and a water recycling plant.
Story continues below advertisement
“Most developers wonder at the achievement, and the challenge, and the investment, and the risk of a project like this, it’s extraordinary,” reflects Simon Parsons, PTW Architects practice leader.
Read the full story in Issue 63 of Indesign, on sale December 23.
Story continues below advertisement