Giant Design helps the move away from cookie-cutter store design in Chatswood, Sydney.
February 20th, 2009
Nail salons aren’t always the most inspiring design locales, however the Professionails project by Giant Design in Westfield Chatswood aims to inject some luxury – with just a little polish.
Perhaps the first thing you notice about the store is that its window is filled with over 1000 varying shades of suspended red polish bottles. Giant have carried these luxurious deep reds through the store’s interior, contrasted with off-white furniture, flooring and detailing – all referencing glossy polished nails.
A black ceiling and display cabinets add further richness and a canopy of thick red ropes are suspended from a traditional white ceiling rose.
Designed to be more open at the reception area, the store moves into a more personal feel in the service area – with subtle angling of the walls and ceiling alluding to a more intimate experience, while mirrors create a sense of openness.
“The overall result is a seductive space which aims to tempt the passer by to step inside and experience a moment of life on the other side of the velvet rope,” says Giant’s Ed Kenny.
The project brief called for an environment that was contemporary, glamourous and feminine while still playful and not over-the-top with detailing. The aim was to make the client feel ‘special’ without alienating them.
The competitive world of centres such as Westfield means that stores need to vie for attention and for Professionails this meant moving towards a more boutique aesthetic.
“They offer quality service that is seen as great value for money but wanted to move away from the rack em and stack em production line that has become the common place,” Kenny says.
We can only hope that projects like this and Melbourne Central’s Fame Agenda boutique signal a trend moving away from stock-standard shopping centre design.
Photography by Andrew Worssam
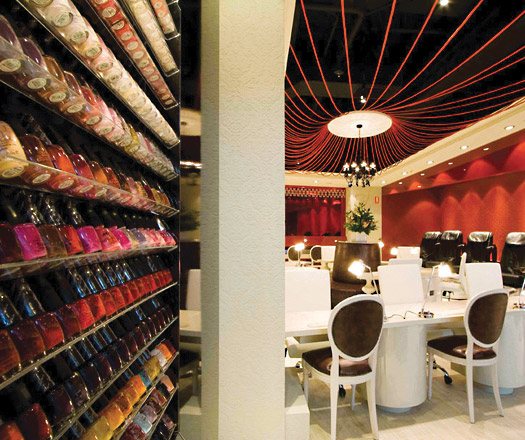
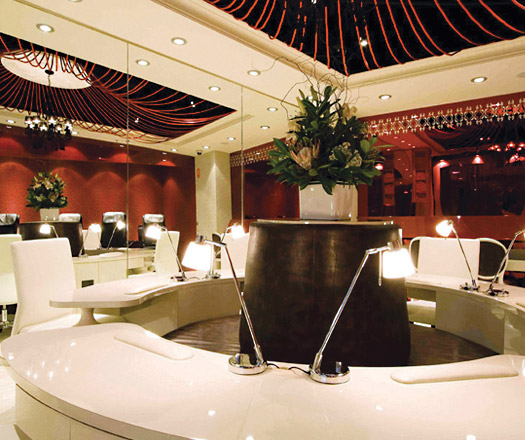
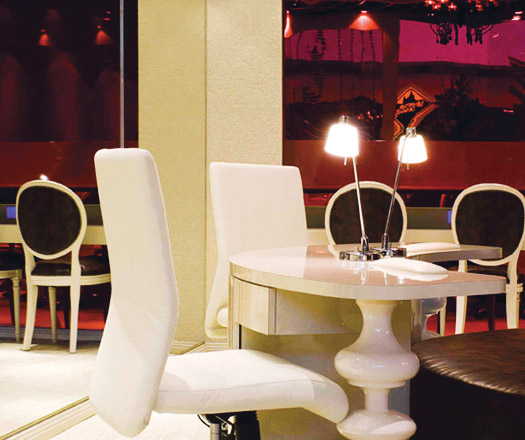
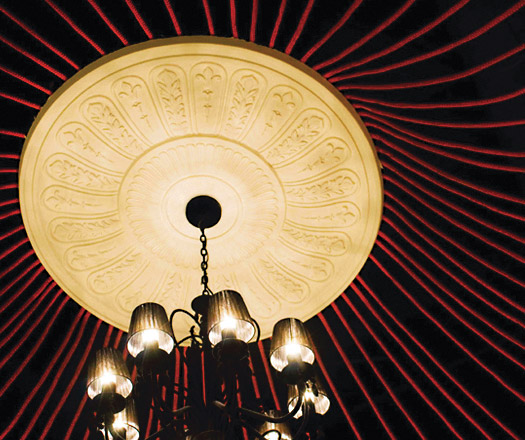
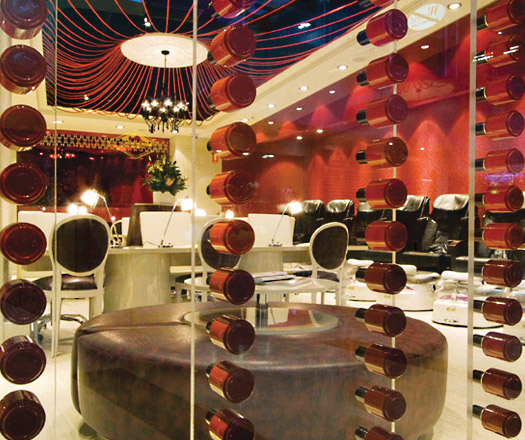
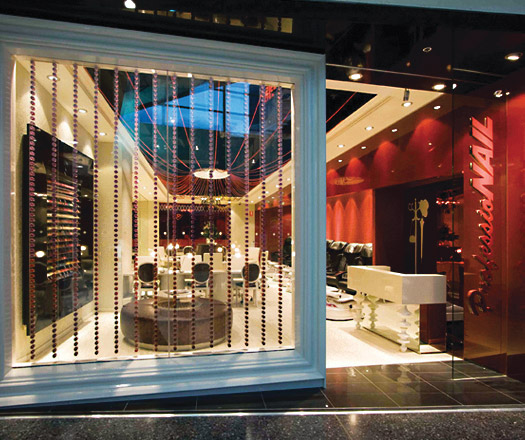

A searchable and comprehensive guide for specifying leading products and their suppliers
Keep up to date with the latest and greatest from our industry BFF's!

In the pursuit of an uplifting synergy between the inner world and the surrounding environment, internationally acclaimed Interior Architect and Designer Lorena Gaxiola transform the vibration of the auspicious number ‘8’ into mesmerising artistry alongside the Feltex design team, brought to you by GH Commercial.

Suitable for applications ranging from schools and retail outlets to computer rooms and X-ray suites, Palettone comes in two varieties and a choice of more than fifty colours.

The Sub-Zero Wolf showrooms in Sydney and Melbourne provide a creative experience unlike any other. Now showcasing all-new product ranges, the showrooms present a unique perspective on the future of kitchens, homes and lifestyles.

Marylou Cafaro’s first trendjournal sparked a powerful, decades-long movement in joinery designs and finishes which eventually saw Australian design develop its independence and characteristic style. Now, polytec offers all-new insights into the future of Australian design.

What’s driving growth in the Australian hospitality and commercial sectors?

The Studio* Collaborative’s Melinda Huuk sums it up perfectly when she says, we can rationalise beauty to ourselves but it “needs to be underpinned by purpose and responsibility”. She highlights the Fleur Sofa by King for its responsible manufacture – a quality that takes its beauty beyond skin-deep.
The internet never sleeps! Here's the stuff you might have missed

Extrapolating the typology of farmhouse architecture, Cameron Anderson Architects (CAARCH) has drawn on the local architecture of Mudgee in both form and materiality to deliver a surprising suite of buildings.

London-based Carmody Groarke and Paris-based TVK have been announced as winners of a milestone competition for the new Bibliothèque nationale de France conservation centre.

Welcome to the year of the Design Effect. This year’s theme aims to showcase the profound ripple effects that exceptional design can have on people, place and planet. Join in shaping this narrative by contributing your perspective before May 3, 2024, and become a part of the Design Effect movement.