A steel-framed cargo shed has been turned into a significant cultural icon by the team at LAB Architecture.
June 30th, 2011
LAB Architecture, the international practice with studios in Melbourne, London, Shanghai and Dubai, recently celebrated the opening of their project M Shed, the new Museum of Bristol.
The original building, a transit shed for storing goods, was constructed in 1951 and is located in the heart of Bristol on the quayside of the city’s Floating Harbour.
Housing a collection of cranes, steam trains, boats and other industrial objects, the building forms a key part of Bristol’s cultural and history – which had to be both respected by and reflected in the new design.
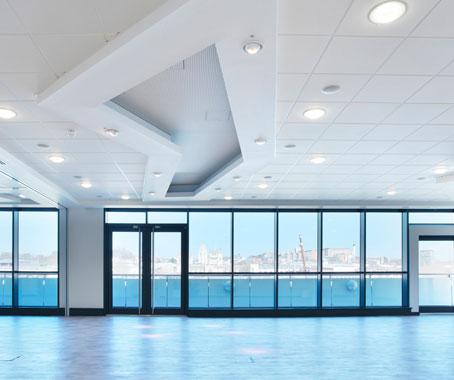
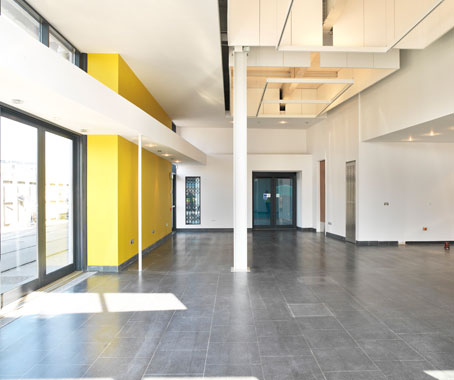
The sliding doors of the shed’s north façade were carefully restored from the damage of corrosion and dents, with replica doors added where needed to preserve the original features of the façade.
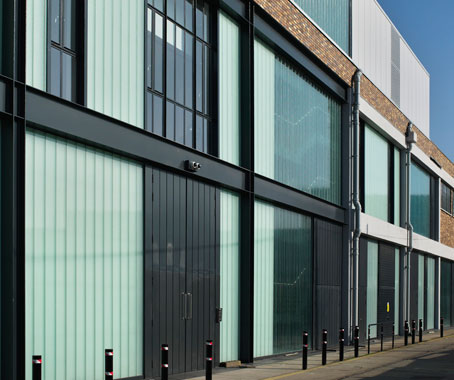
The shed’s concrete frame was left exposed, and the doors painted bright red to replicate the original colour of the building.
“The very nature of the façade is an undifferentiated repetitive frame, yet it was important to create an entrance that was visibly inviting, both from across the harbourside and on the oblique approach on the quayside,” said the architects.
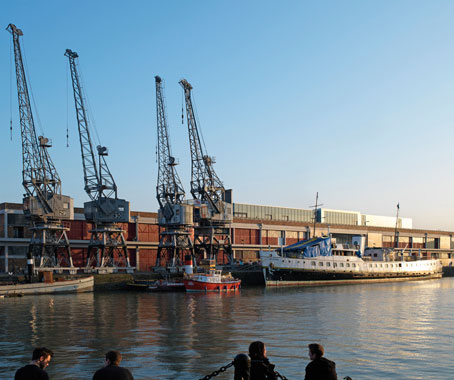
“The entrance was probably our most radical intervention, formed by demolishing a column and part of the loading platform and inserting an inclined 2 storey glazed foyer.”
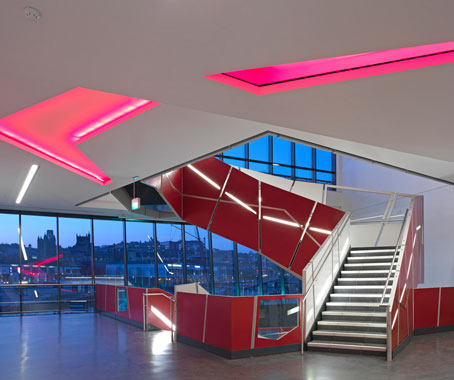
Inside, the 2 foyers – the West Foyer and the Main Foyer – are dramatic spaces with views over the entire city.
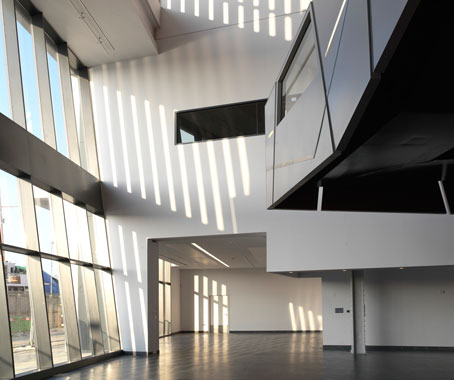
Overcoming the limitations of a tight budget and taking into consideration the heritage of the existing building and site, the architects have created a contemporary facility that “is a fitting tribute to all the people who have helped shape the city’s history,” said Bristol Councillor Simon Cook.
LAB Architecture
labarchitecture.com
M Shed
mshed.org
INDESIGN is on instagram
Follow @indesignlive
A searchable and comprehensive guide for specifying leading products and their suppliers
Keep up to date with the latest and greatest from our industry BFF's!

For a closer look behind the creative process, watch this video interview with Sebastian Nash, where he explores the making of King Living’s textile range – from fibre choices to design intent.

From the spark of an idea on the page to the launch of new pieces in a showroom is a journey every aspiring industrial and furnishing designer imagines making.

At the Munarra Centre for Regional Excellence on Yorta Yorta Country in Victoria, ARM Architecture and Milliken use PrintWorks™ technology to translate First Nations narratives into a layered, community-led floorscape.
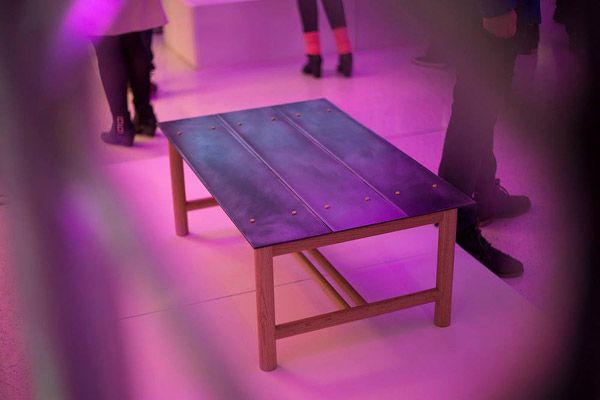
With only a few days remaining to see the work of almost 50 Australian designers, now is the time to visit Workshopped 15 at Supa Centa Moore Park.

London Design Festival (LDF) has just finished and, with a number of programmes and exhibitions still running, Kate Goodwin reports on the highlights across the city.
The internet never sleeps! Here's the stuff you might have missed

Merging two hotel identities in one landmark development, Hotel Indigo and Holiday Inn Little Collins capture the spirit of Melbourne through Buchan’s narrative-driven design – elevated by GROHE’s signature craftsmanship.
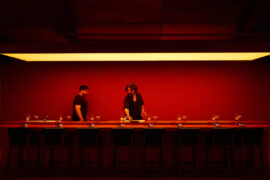
Located in the former Madam Brussels rooftop, Disuko reimagines 1980s Tokyo nightlife through layered interiors, bespoke detailing and a flexible dining and bar experience designed by MAMAS Dining Group.