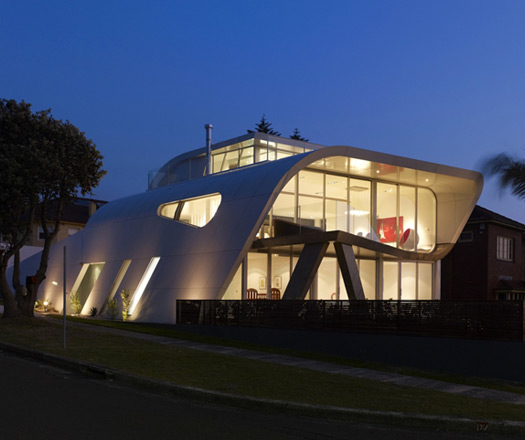
A micro design with maximum impact.
With the principles of ’micro design’ at the forefront of the vision for Tony Owen Partners’ Moebius house, spatial sensitivity was crucial to the success of the Dover Heights residence.
Story continues below advertisement
Based on the theory that building on a block of land alters the ‘micro climate’, micro design aims to minimise that impact through an increased awareness of the intricacies of the landscape when installing a structure.
In its majestic position overlooking the Sydney Opera House and Harbour Bridge, the project required an equally inspirational design to match the dramatic views.
Using parametric modelling software, which can respond to the smallest changes in the design input, while maximising steel efficiency – the designers were able to create a unique space that responded to the land through a series of movements.
Story continues below advertisement
’Folding’ and ’twisting’ the space in order to maximise the changes of level and view opportunities, “the house has a fluidity of space which is a direct result of having a strong relationship with the surrounding landscape,” says Owen.
“We are exploring an architecture which is more responsive to the environment.”
Story continues below advertisement
Mimicking the natural landscape, Moebius has proved an exemplary piece of passive solar design, maximising natural cooling and shading, therefore limiting the need for heating and cooling devices.
The structural foundations are as integral as the form with an efficient and simple cladding system creating a 200mm cavity around the building – providing insulation, rainwater drainage, electrical, plumbing in an effective use of space.
Tony Owen Partners
tonyowen.com.au