Mini-Studio designed by FRENTEarquitectura showcases how a small workshop can achieve a lot with limited economic resources, and of course, space.
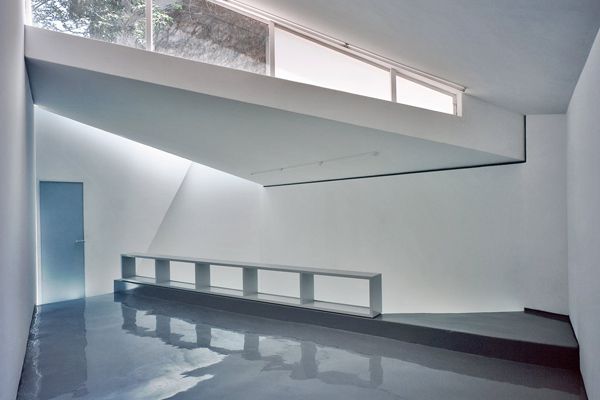
July 20th, 2015
Limited to a mere 27sqm of footprint, Mini-Studio by FRENTEarquitectura is nested in a small gap originally occupied by a storage-room – wedged between three existing buildings – in the backyard of a middle-class house at Mexico City.
The building successfully achieves maximum expression with the minimum of elements thanks to clear forms and a strong concept. With a careful control of perspective and using trapezoidal shapes, vanishing points are emphasised in order to help amplify the space scale. A geometric gesture at the top of the south façade produces a triangular shadow and movement in light throughout the day.
To avoid the entry of direct sunlight into the working space, the upper-level volume thrusts itself southward to project its shadow over the large window that connects the studio with the garden. This provides a clear view towards the garden. The sloped roof also blocks the solar rays from the working area, allowing the subtle entrance of uniform light over the double-height ceilings which communicate both levels.
Photography: Paul Czitrom and Onnis Luque
INDESIGN is on instagram
Follow @indesignlive
A searchable and comprehensive guide for specifying leading products and their suppliers
Keep up to date with the latest and greatest from our industry BFF's!

The undeniable thread connecting Herman Miller and Knoll’s design legacies across the decades now finds its profound physical embodiment at MillerKnoll’s new Design Yard Archives.

A curated exhibition in Frederiksstaden captures the spirit of Australian design

For Aidan Mawhinney, the secret ingredient to Living Edge’s success “comes down to people, product and place.” As the brand celebrates a significant 25-year milestone, it’s that commitment to authentic, sustainable design – and the people behind it all – that continues to anchor its legacy.
Moooi are presenting a range of furniture and lighting in Milan, with a group of French maids keeping things clean around the stands.
The internet never sleeps! Here's the stuff you might have missed
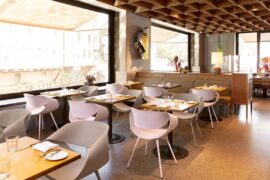
We think of the chair as a ubiquitous object but every now and then there is a design that ticks all the boxes and makes its presence felt on the global stage.
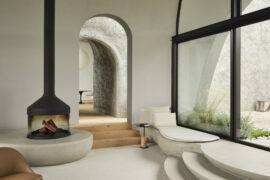
Leeton Pointon Architects and Allison Pye Interiors have been awarded as the winner of The Living Space at the INDE.Awards 2025 for their exceptional project House on a Hill. A refined and resilient multigenerational home, it exemplifies the balance of architecture, interior design and landscape in creating spaces of sanctuary and connection.
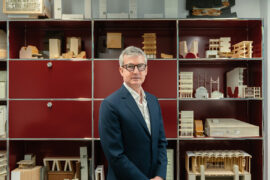
Leading by design, Erik L’Heureux has recently taken the helm of Monash University’s Department of Architecture, and so a new and exciting journey begins for both L’Heureux and the University.
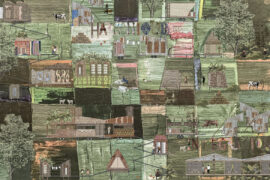
Annabelle Smith has been named winner of The Graduate at the INDE.Awards 2025, in partnership with Colorbond. Her visionary project reimagines housing in Aotearoa, proposing a modular and culturally responsive model uniting people, architecture and nature.