Melbourne Football Club’s office, club rooms and sports facilities have received a re-vamp from Plus Architecture.
December 2nd, 2010
In creating the new design for the Sports Campus Facility at Melbourne Rectangular Stadium, Olympic Boulevard, Plus Architecture’s Interior Design Leader Michael Edwards and his team chose warm timber finishes complemented by the Melbourne Football Club’s colours, blue and red.
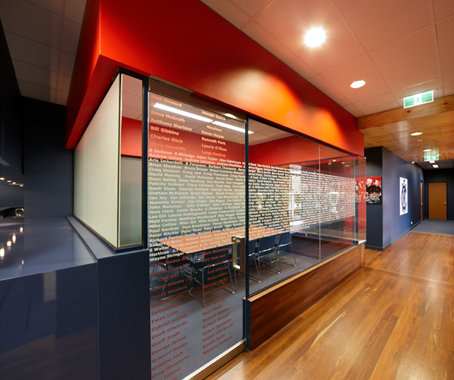
Plus Architecture sought to incorporate the Club’s history into the redesign. A striking feature of the new office space is a glass panel featuring text relating to the Club’s successes.
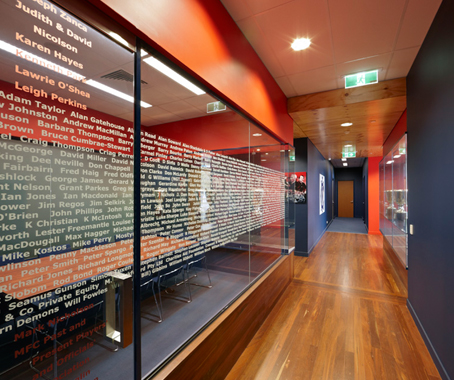
Also key to the new design is a ‘cup walk’, in which 12 Premiership cups are displayed in glass cabinets, with a 13th yet to be filled.
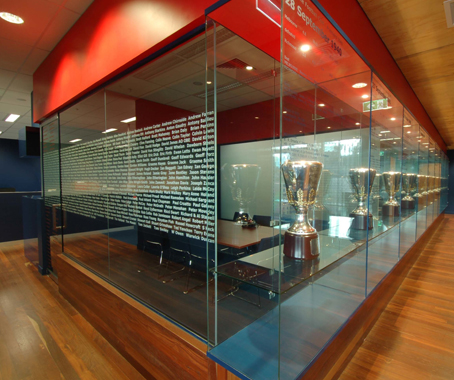
“The design really does showcase the Club’s history and achievements through the strong use of colour, materiality and transparency,” says Edwards.
“The central lounge and trophy display areas are a great feature, providing a relaxing, social hub connecting the office, clubroom and player training facilities.”
Next up for Plus Architecture is a feasibility study for a proposed new Docklands sporting and community centre, a joint project between the Melbourne Football Club and Netball Victoria.
The centre aims to bring together the highest male and female participation sports in Australia. Plans for the project include an AFL training ground, indoor netball courts, a pool and a gym. Facilities will have integrated public access, in an effort to incorporate the growing community at Docklands.
Plus Architecture
plusarchitecture.com.au
INDESIGN is on instagram
Follow @indesignlive
A searchable and comprehensive guide for specifying leading products and their suppliers
Keep up to date with the latest and greatest from our industry BFF's!

For a closer look behind the creative process, watch this video interview with Sebastian Nash, where he explores the making of King Living’s textile range – from fibre choices to design intent.

Sydney’s newest design concept store, HOW WE LIVE, explores the overlap between home and workplace – with a Surry Hills pop-up from Friday 28th November.

For those who appreciate form as much as function, Gaggenau’s latest induction innovation delivers sculpted precision and effortless flexibility, disappearing seamlessly into the surface when not in use.

Merging two hotel identities in one landmark development, Hotel Indigo and Holiday Inn Little Collins capture the spirit of Melbourne through Buchan’s narrative-driven design – elevated by GROHE’s signature craftsmanship.

The social housing project at Preston Crossing by Hayball provides much-needed homes and arguably establishes a new standard in community-focused, sustainable design.

Fresh from Eurocucina for Salone 2018, Gaggenau’s Vario Cooling 400 Series continues to inspire. We caught up with the head of design, Sven Baake.
The internet never sleeps! Here's the stuff you might have missed
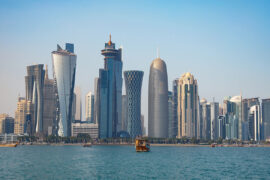
Following the World Architecture Festival (WAF) towards the end of 2025, Plus Studio Director Michael McShanag reflects on high-rise living from Miami to the Gold Coast.
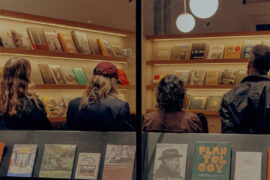
From six-pack flats to design-led city living, Neometro’s four-decade trajectory offers a lens on how Melbourne learned to see apartment living as a cultural and architectural aspiration rather than a temporary compromise.