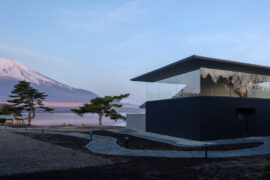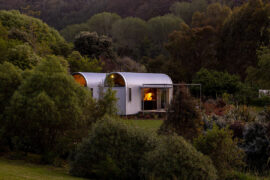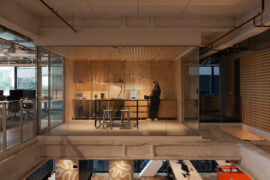Housed within a 1920’s former bank, Tokyo welcomes new boutique hotel designed by Claesson Koivisto Rune inspired by “aimai” (erasing borders) featuring a series of micro-spaces including a cafe, retail and fine dining.

March 12th, 2020
Architects Claesson Koivisto Rune have transformed a 97-year-old former Japanese bank annex building into K5, Tokyo’s new twenty-room boutique design hotel. Situated in Tokyo’s unassuming financial district in an austere concrete structure, it would be easy to miss without knowing what lies inside. As intended by the architects, K5 is a hidden gem that only once inside, reveals its own ecosystem of interconnected spaces and services.

With a concept inspired by the Japanese term aimai (erasing borders), K5 is a series of spaces within spaces, led by a central reception desk with connecting cafe, wine bar, restaurant, basement beer hall. The ground floor best showcases the adjoining spaces where the door-less facilities are simply segmented by a linen curtain or storage shelving system. The borderless design concept also extends to the open-plan guest rooms, where hand-dyed indigo aizome linen veils were used to segment bedrooms from living space.
Situated in the Kabutōchō district more commonly known as Tokyo’s historic financial, banking and stock market area, the boutique hotel is a surprising, cultural recluse. The historic structure and exterior was originally built in the 1920’s as the annex of a national bank, hence giving way to tall, five-metre-high ceilings and expansive rooms.

Claesson Koivisto Rune, a Swedish architecture and design practice, was appointed to lead the renovation and design, creating an amalgamation of both Swedish and Japanese techniques and conceptual touches. Japanese cedar was used for custom-designed furniture by Claesson Koivisto Rune who playfully created small cultural twists including (woven cotton not straw) tatami carpet (produced by Swedish rug manufacturer by Kasthall), to unique bamboo leg detailing sofa bases.

The architects intended to maintain the original integrity of the building with as minimal intervention as possible. K5 utilises the main elevator and a central staircase – both inherited from the structures’ previous life of over nine decades – further incorporating an elongated mirror extending the length of the entire height of the building to provide an illusion of space and delicate light and shadow.
Due to the hotel’s location beside a main highway, the architects reconfigured corridors leading to guest rooms to the side of the building rather than the middle as commonly found. Aside from reducing noise, the walkway features extended windows made from coloured glass panels handmade by Japanese craftsmen that offer a subtle, multi-coloured atmosphere created by the passing car lights. Claesson Koivisto Rune have created a warm, minimalist interior that showcases the potential of micro-complex spaces and clever spatial design even in existing buildings.
If you liked this article, we think you’d enjoy an article Esterre: French dining for gourmands in the mood for Japanese.
INDESIGN is on instagram
Follow @indesignlive
A searchable and comprehensive guide for specifying leading products and their suppliers
Keep up to date with the latest and greatest from our industry BFF's!

The undeniable thread connecting Herman Miller and Knoll’s design legacies across the decades now finds its profound physical embodiment at MillerKnoll’s new Design Yard Archives.
The new range features slabs with warm, earthy palettes that lend a sense of organic luxury to every space.

With prime views over Japan’s Mount Fuji, Yū Momoeda’s sauna facility defies typical standards to respond to the undulations of nature.

Hayley Mitchell and Samantha Eades are creating some of today’s best restaurants, most exciting cafés and bars, and extraordinary hotels and resorts.
The internet never sleeps! Here's the stuff you might have missed

London-based design duo Raw Edges have joined forces with Established & Sons and Tongue & Groove to introduce Wall to Wall – a hand-stained, “living collection” that transforms parquet flooring into a canvas of colour, pattern, and possibility.

CO-architecture’s program is offering architecture and design professionals a new way to launch and grow practices with business support.

Projects and people from across our region were certainly prominent at the 2025 INDE.Awards gala and in particular, Aotearoa/New Zealand, Singapore and Thailand made their presence felt.

The Arup Workplace in Perth/Boorloo, designed by Hames Sharley with Arup and Peter Farmer Designs, has been awarded The Work Space at the INDE.Awards 2025. Recognised for its regenerative design, cultural authenticity, and commitment to sustainability, the project sets a new benchmark for workplace architecture in the Indo–Pacific region.