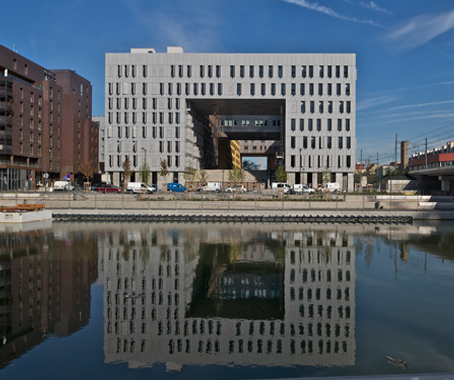
MVRDV’s masterplan is realised as Le Monolithe reaches completion.
Five sections, five architects, six years in the making – Lyon’s Monolithe has come to life.
Story continues below advertisement
This multi-purpose development, combining social housing, rental property, a residence for disabled people, commercial space and retail, has a surface area of 32,500 m2 and sits at the southern tip of Lyon’s Presqu’île.
Story continues below advertisement
Story continues below advertisement
The block comprises five sections, each designed by a different architect – Pierre Gautier, Manuelle Gautrand, ECDM and Erik van Egeraat, following a masterplan devised by MVRDV.
Each architect’s unique idea and expression can be seen in the individual sections.
Le Monolithe, with its striking façade, ample public outdoor spaces and multi-functionality, forms part of the Lyon Confluence, an urban regeneration scheme that aims to revitalise the 150 hectare southernmost part of the Presqu’île.
To date, this part of Lyon has been given over to industry and transport.
The Lyon Confluence initiative seeks to reclaim the natural environment and waterways, extending the Lyon CBD to the tip of the Presqu’île and creating diverse new neighbourhoods with retail, commercial and residential zones, parks, schools and public amenities.
MVRDV
mvrdv.nl