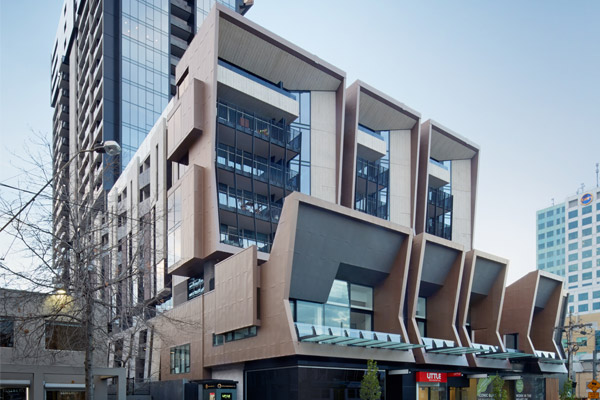Offering a variety of communal spaces and facilities to its residents, this new South Yarra development expands on the traditional scope of luxury apartment living.

October 21st, 2013
Developer, Little Projects has worked with Cox Architecture to revitalise the former ANZ site located on Toorak Road, South Yarra, and deliver an apartment project with a difference.
Cox Architecture Director, Patrick Ness said the initial design concept presented to Little Projects, which was put to paper in 2008, was designed to encourage resident interaction through its urban village feel.
“We wanted to create a classic building, one that still fits in with the street and surrounds in thirty years.You cannot separate ILK from its location; it’s meant to be here and wouldn’t work in any other area,” said Ness.
The podium on level nine is the gateway for community interaction, which opens onto an expansive outdoor area complete with a teppanyaki bar and picnic area landscaped by Tract Consultants.
Residents also share access to a 12 seat theatre room, lounge and private dining area, complete with its own kitchen for private entertaining.
The building provides health and wellbeing facilities reminiscent of a luxury hotel including a gymnasium and swimming pool that opens out onto a sun deck.
“ILK offers residents a true extension to the existing parameters of their apartment – not only can they enjoy the best lifestyle within South Yarra but they can do so much more without needing to leave the building.” explains Ness, “The beauty of the communal areas mean that chance collisions can occur and residents in the building can meet people they never would have if they lived in a conventional apartment complex.”
Cox Architecture has finished the lobbies with bespoke seating, customised joinery units that house the resident’s mail boxes, lighting and stone walls.
ILK South Yarra
Cox Architecture
Photography: Peter Clarke
A searchable and comprehensive guide for specifying leading products and their suppliers
Keep up to date with the latest and greatest from our industry BFF's!

Create a configuration to suit your needs with this curved collection.

Marylou Cafaro’s first trendjournal sparked a powerful, decades-long movement in joinery designs and finishes which eventually saw Australian design develop its independence and characteristic style. Now, polytec offers all-new insights into the future of Australian design.

Savage Design’s approach to understanding the relationship between design concepts and user experience, particularly with metalwork, transcends traditional boundaries, blending timeless craftsmanship with digital innovation to create enduring elegance in objects, furnishings, and door furniture.

In the pursuit of an uplifting synergy between the inner world and the surrounding environment, internationally acclaimed Interior Architect and Designer Lorena Gaxiola transform the vibration of the auspicious number ‘8’ into mesmerising artistry alongside the Feltex design team, brought to you by GH Commercial.

A jam-packed program of events, talks and workshops, we take a look at the VIVID Sydney line-up, pulling out the best design talks.

Wellbeing has definitely taken over the working world – with many brands now investing millions into research and development to improve our overall health. One design in particular has really taken this a step further … meet FERN!
It is with great sadness that the Indesign team shares news of the loss of a long-standing friend and one of the local A&D community’s well-known, much-loved faces. The sudden passing of Todd Stewart, a leader in the Australian lighting industry, has shocked all who had the pleasure of knowing him. Over many years Todd […]
The internet never sleeps! Here's the stuff you might have missed

Welcome to the year of the Design Effect. This year’s theme aims to showcase the profound ripple effects that exceptional design can have on people, place and planet. Join in shaping this narrative by contributing your perspective before May 3, 2024, and become a part of the Design Effect movement.

Overcoming pandemic hurdles to redefine guest experiences amidst Sydney’s bustling entertainment precinct, The Darling has undergone a two-year restoration that melds Art Deco interiors with the necessities of hotel living.