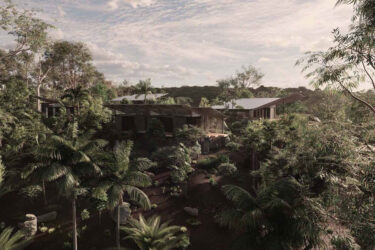
A collaboration of creatives led by Sam Crawford Architects has produced a concept for the ultimate on-Country experience that both respects and sensitively interacts with the landscape.
Designing places for humans within our natural surrounds can be a tricky business. Ensuring the project is sensitive to place, ecologically sound and meets 21st century expectations is a tall order but one that is imperative to honour and care for the environment.
Story continues below advertisement
Through an invited design competition for New South Wales National Parks and Wildlife Service, Sam Crawford Architects (SCA), in collaboration with Derive Architecture and Design and Bangawarra, has conceived an entry that sits beautifully within the landscape and delivers a place for hikers to be at one with nature.
With a project team comprising Sam Crawford, Benjamin Chan and Jarrod Ruchalski from SCA, Jason Elsley and Cherry Parsons of Derive Architecture and Design, Northrop Consulting Engineers and Bangawarra, the design is indeed the result of like-minded creatives.
The concept is for a cluster of prefabricated hiker huts situated in the rainforest landscape of Dorrigo National Park in New South Wales. The Park is remote and constrained by bush, but the architects and designers have achieved a balance of the built form within this pristine natural world.
Story continues below advertisement
With a Country-led approach for the project, the hiker camps are to extend to three locations along the planned four-day Dorrigo Escarpment Great Walk in the World Heritage-Listed Gondwana Rainforests. The camps include accommodation huts, communal gathering shelters, platforms and toilets.
Sam Crawford, Director of SCA says: “Our competition entry protects the intrinsic value of the rainforest, while providing sustainable facilities for visitor use and enjoyment. It demonstrates how architecture can provide for tourist activities while minimising disturbance to the natural ecosystem”.
Story continues below advertisement
Meanwhile, Elsley, Director of Newcastle-based Derive Architecture and Design, comments: “The design connects to Country by minimising impacts to the precious sites, seeking inspiration from the unique native flora and fauna, and providing educational opportunities for the hikers to learn from Country”.
The concept of the project offers “layers of the rainforest” where the canopy is the element that provides shade and shelter and captures and directs water.
The sleeping and dining/relaxing areas are designed on stilts above the forest floor. The modular sleeping huts allow for various bed configurations – from single to eight bed dorms – and the size and layout of each hut is determined by the differing terrain. Each hut features an entry threshold with weather-protected shelving for drying backpacks and equipment.
Ben Chan, Senior Associate, SCA explains further: “We placed different types of apertures in the huts to allow hikers to look out at the rainforest from all angles, giving glimpses of threatened and endangered species throughout the day and night. For example, floor-level flaps offer close encounters with habitats around the structures, large windows look out to the canopy and give vistas below to the forest floor and under-storey, while skylights and clerestory windows look up to the sky.”
There is a communal hut for dining, cooking and relaxing and a bio-swale and gathering circle under the canopy. Tiered timber observation platforms and large sliding doors with fly-screened enclosure complete the facility.
Related: 25 years with Sam Crawford
Taking inspiration from the structure of leaves of local native plants such as the Giant Stinging Tree, the Dorrigo Plum (Plum Boxwood) and Coachwood, the steep valley-shaped roof provides shelter but also captures and re-directs water to tanks and bio-swales.
The increased surface areas of the huts have been designed to encourage habitat for endangered animals, and signage is introduced to help educate and inform the hiker experience.
The remote site requires robust, prefabricated and lightweight materials of steel, hardwood timber, glazing and FRP platforms, in order to provide protection from the elements, increase longevity and reduce maintenance.
Of course, the colour palette along with the materiality is appropriate to site and the structures blend seamlessly with the bush flora.
Crawford concludes: “The design exercise was an opportunity to further learn about working with Country with our colleagues. It allowed us to explore how architecture can support and enhance the experiences of the rich, complex biodiversity of our land”.
SCA
samcrawfordarchitects.com.au
Derive Architecture and Design
derivedesign.com.au
Bangawarra
bangawarra.com
Northrop
northrop.com.au
Photography
Renders: Sam Crawford Architects and Derive Architecture and Design
SCA are among the architects involved in the NSW Pattern Book on housing – listen here