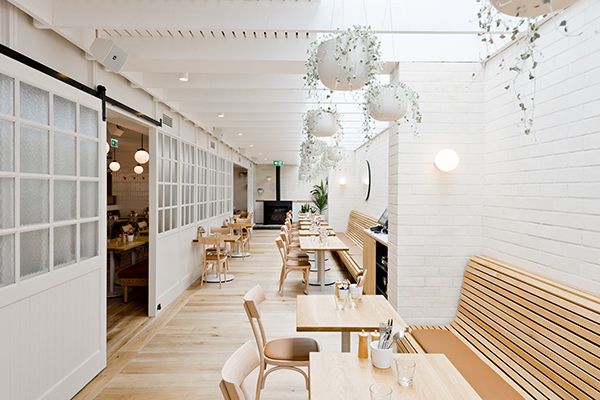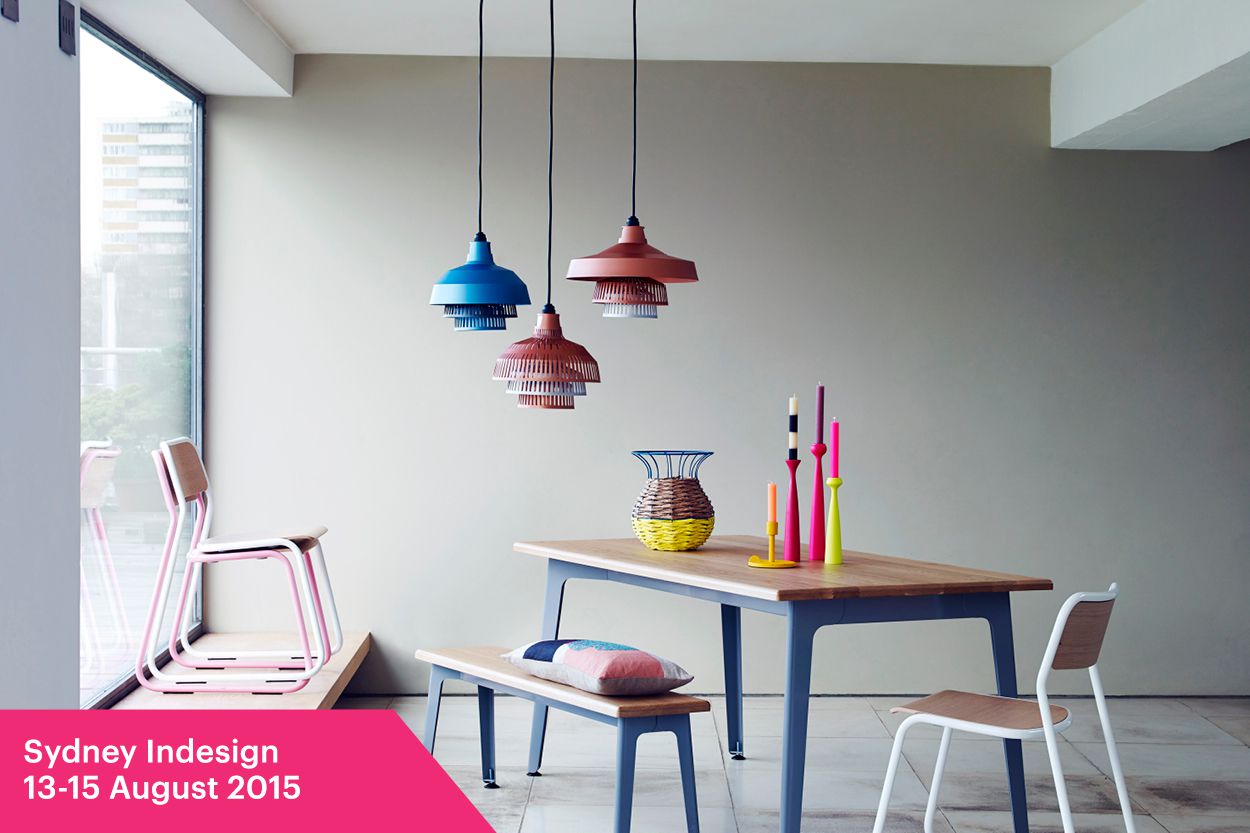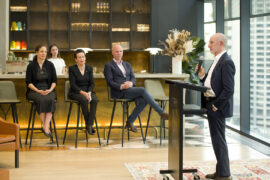Drawing inspiration from early modernist and mid-century modern architecture, Humphrey & Edwards Architects’ design for Gerrale St Kitchen is well matched to the beachside suburban context it resides in. Ashley Tucker reports.

June 15th, 2016
Recently shortlisted in the Hospitality Design category of the 2016 Australian Interior Design Awards, H&E Architects’ design of Gerrale St. Kitchen in Sydney’s Cronulla is best described as a simple and modern dining room, with a lick of Scandinavian influence.
“One of the biggest influences for the project was the food,” Brad Burrow, project team leader at H&E Architects explains. “In the case of Gerrale St Kitchen our client wanted to pursue a shared plate menu, designed to be relaxed and informal. Our design approach was create intimacy by arranging the floor plan into a series of smaller spaces to create an atmosphere reminiscent of a family dining room.”
This sees design solutions in the form of large communal tables and big open plan dining areas, including the kitchen that is cleverly oriented to separate the café and restaurant. Large mirrors reminiscent of P&O style portholes line the northern boundary wall, monolithic tiled surfaces clad bars and columns, and spherical planters and light fittings hang from the ceiling.
The material palette is fresh and stripped back, and subtle curves, warm timbers and round light fittings soften the interior. Oak banquettes and leather sofas help to add a homely touch to the fit out, softening white surfaces, blonde timber and sharp contemporary accents of bronze and blackened steel.
The design needed to accommodate a few challenges, including the existing ground level shell that contained a prominent column arrangement and a low concrete soffit. “An important design element to the project was the glazed roof to the restaurants northern area,” explains Brad. “Being under a residential apartment complex we were restricted to a relatively low ceiling height. We wanted this space to give you the feeling you were sitting in an outdoor room that expanded beyond the confines of surrounding walls.”
The restaurant was divided into three distinct spaces running lengthways through the site. The kitchen and a mid-height wall defines the first area. High tables and stools at the bar line the perimeter of the kitchen to create a more casual dining experience with views through to the charcuterie and oyster display. The central secondary dining space is contained by tiled columns and a full height timber glazed wall with low seating running lengthways. The third space is light-filled and narrow, with plants and a fireplace to anchor the room. Here, exposed off-white brickwork and an expansive glazed roof run the entirety of the room.
Whatever space diners find themselves dining in, these clever design solutions allow for varied dining experiences, whether casual and relaxed, or intimate and homely.
Photography by Ben Guthrie.
H&E Architects
h-e.com.au
Gerrale St Kitchen
gerralestkitchen.com.au
INDESIGN is on instagram
Follow @indesignlive
A searchable and comprehensive guide for specifying leading products and their suppliers
Keep up to date with the latest and greatest from our industry BFF's!

Merging two hotel identities in one landmark development, Hotel Indigo and Holiday Inn Little Collins capture the spirit of Melbourne through Buchan’s narrative-driven design – elevated by GROHE’s signature craftsmanship.

At the Munarra Centre for Regional Excellence on Yorta Yorta Country in Victoria, ARM Architecture and Milliken use PrintWorks™ technology to translate First Nations narratives into a layered, community-led floorscape.

The best design our international industry has to offer is about to hit Sydney!
The internet never sleeps! Here's the stuff you might have missed

We republish an article in memory of the late architect by UTS, whose Dr Chau Chak Wing Building was Gehry’s first built project in Australia. The internationally revered architect passed away on 5th December.

The eponymous practice founder reflects on four decades of work in a new book launched by Lord Mayor Clover Moore, tracing lessons from New York to Sydney and revisiting seminal works including 8 Chifley Square and the Andrew “Boy” Charlton Pool.