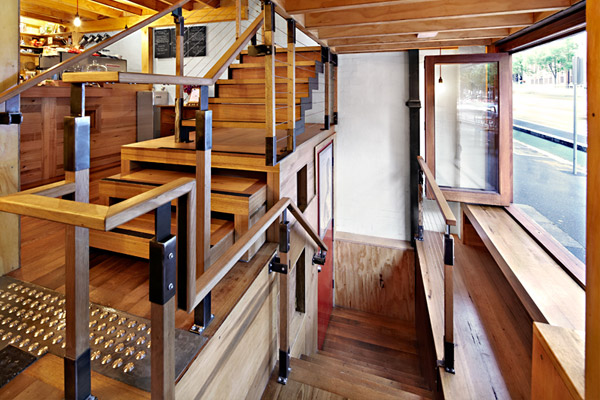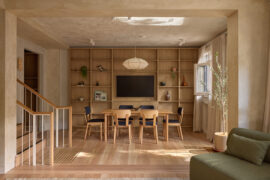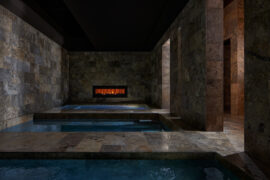Elana Castle discovers the transformation of a once-hidden volume of inner city real estate into a space-defying cafe.

November 12th, 2013
“I’m interested in the relationship between place making and urban activation,” explains Brolly Studios co-founder and architect Martin Heide. “I think that it’s important to create spaces that give back to the city.”
Heide, an award-winning graduate of RMIT known in design circles for PlayMo – the temporary, interactive installation constructed in a Melbourne city laneway from discarded milk crates – is the creative force behind one of Melbourne’s most urban-centric cafes.
Heide, who works with design partner Megg Evans, is equally obsessed with “leftover” and “hidden” city spaces. As if by design, the pair recently discovered that the partition walls and suspended ceilings in their own studio on La Trobe Street, concealed a large volume of usable space. “It was like drilling for oil,” laughs Heide. “But in our case we discovered more and more space the further we drilled!”
Heide and Evans decided to turn 20 sqm of their newly acquired space into a street-facing cafe, which the pair now jointly run, in addition to their own studio. An intimate three level interior, the space features a series of plywood clad nooks formed around a number of stairs and platforms. “The cafe makes use of every bit of available space,” says Heide. “We even carved into the thickness of walls, creating, a range of seating options including flip-up / drop-down bench seating, external booths and lots of additional storage space.”
Aside from detailing every inch of the space, the pair also constructed most of the cafe themselves, using a small team of contractors to assemble their carefully conceived “kit of parts” where necessary. Detailed elements also include the pair’s signature Press Stools, which feature recycled newspapers and magazines sandwiched between pieces of reclaimed plyboard. “They are decorative but very functional,” adds Heide, “and arose out of desire to make something useful out of objects that are frequently discarded.”
Brolly Studios
brollystudios.com
Photography: Tanja Milbourne
tmphoto.co
Flipboard Cafe
flipboardcafe.com.au
INDESIGN is on instagram
Follow @indesignlive
A searchable and comprehensive guide for specifying leading products and their suppliers
Keep up to date with the latest and greatest from our industry BFF's!
The new range features slabs with warm, earthy palettes that lend a sense of organic luxury to every space.

For Aidan Mawhinney, the secret ingredient to Living Edge’s success “comes down to people, product and place.” As the brand celebrates a significant 25-year milestone, it’s that commitment to authentic, sustainable design – and the people behind it all – that continues to anchor its legacy.

Extending the scope of Habitus magazine, habitusliving explores every face of living in design. And we now introduce the new habitusliving – a richer, more engaging reader experience.
Indesign Editorial Director Paul McGillick embarks on an exploration of Creative Cities in Germany and Denmark.
The internet never sleeps! Here's the stuff you might have missed

From Valmont to GEYER VALMONT, Marcel Zalloua walks us through some of the milestones of what has been a fruitful, busy career in design.

Merging residential living with the retail experience, the latest project from In Addition breathes new life into shopping for the home.

Hogg & Lamb’s Albion Bathhouse has been awarded The Health & Wellbeing Space at the INDE.Awards 2025. The project reimagines the contemporary bathhouse as an immersive architectural journey – one that restores balance through atmosphere, materiality and mindful design.