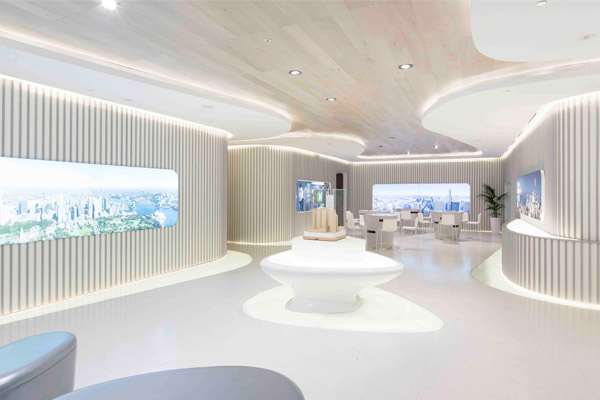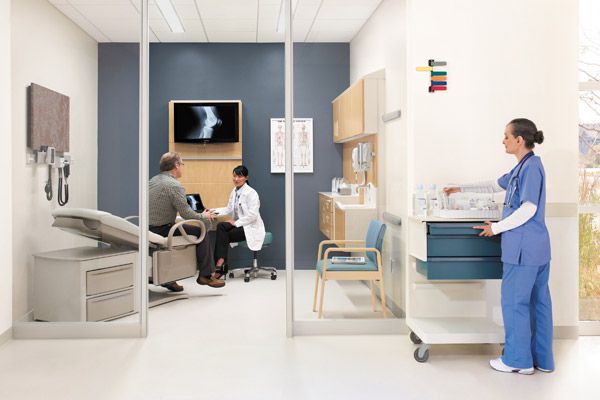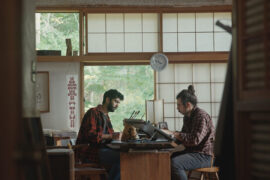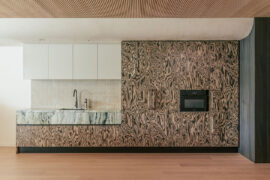A collaboration between PTW and LAVA has transformed the lobby of the old Sydney Water Board building into a organically shaped display suite that pairs nature with technology.

December 10th, 2013
The lobby of the 1960s Water Board building has been transformed with freeform furniture and sinuous walls and ceilings, anchoring a visitor’s arrival in a considered aesthetic context.
The marketing display suite for the new mixed‐use tower by the Greenland Group merges natural materials with sophisticated fabrication technologies. The fluid space features white terrazzo floors, illuminated timber desks, and walls lined with white leather and timber battens. Continuous lighting ribbons create a luminous and airy environment.
The space provides visitors and potential buyers an opportunity to learn more about development, including a model of the structure.
The latest technologies include GRP – a lightweight, strong material that can be formed into fluid shapes. Parametric modelling and rapid prototyping means the design went straight from a 3D computer model to the fabrication workshop where the reception and display desks were CNC cut and coated.
Chris Bosse, director of LAVA, said: “People in the 21st century are looking for spaces that link them to nature, and the forms found in nature – waves, canyons, clouds – create beautiful, efficient and connective spaces.”
The Greenland Centre will house apartments, retail and commercial. It incorporates two Water Board buildings: the adaptive reuse of the eight-storey heritage-listed 1930s Pitt Street building and a new tower on top of the 1965 Bathurst Street building.
PTW
ptw.com.au
LAVA
l-a-v-a.net
Greenland Centre
greenlandcentre.com.au
INDESIGN is on instagram
Follow @indesignlive
A searchable and comprehensive guide for specifying leading products and their suppliers
Keep up to date with the latest and greatest from our industry BFF's!

From the spark of an idea on the page to the launch of new pieces in a showroom is a journey every aspiring industrial and furnishing designer imagines making.

Sydney’s newest design concept store, HOW WE LIVE, explores the overlap between home and workplace – with a Surry Hills pop-up from Friday 28th November.

On her recent trip to Australia with Herman Miller, health design strategist Jill Joseph sat down with Habitus Editor Nicky Lobo to talk about how evidence-based design can offer concrete solutions for problems micro and macro.

As the previous winner of the Gaggenau Kitchen of the Year Design Contest, Eva-Marie Prineas of Studio Prineas knows a thing or two about designing an award-winning kitchen. Here, she shares her insights into what she’s keeping an eye on when it comes to showstopping kitchen design.
The program offers six UK scholarships to talented and creative Australians between 18-30 years of age to work with a nominated UK professional of their choice.
The Dorf Ingressi™ basin mixer offers designer styling with an edge. With square lines complemented by a high polished chrome finish, Ingressi™ moves away from the everyday to make a statement in your bathroom.The sophisticated Ingressi™ mixers feature water saving technology, engineered to work with your water pressure, so you’ll always enjoy a comfortable, water […]
The internet never sleeps! Here's the stuff you might have missed

AHEC has produced a documentary exploring forestry and stewardship through long-term forest management and human responsibility.

Trust sits at the core of Everton Buildings’ new office, where Ambit Curator was given licence to move beyond convention and deliver a workplace defined by vision, materiality and assured detail.