Cumulus develops a sustainable office with a small footprint in Hobart for an environmentally focussed client.

December 14th, 2021
Tasmanian Oak takes precedence in ERA Planning & Environment’s Hobart office, where warmth and tactility combine to create a welcoming and calming office.
Designed by Cumulus, the office resides in Hobart’s inner-city. With guidance from ERA – the environmental consulting company’s brief requesting the development of a collaborative team environment – Cumulus converted the interior of the heritage building in an adaptive reuse of what was previously a retail space.

The space proffered a few challenges. Firstly, its compact 180 square metre size meant Cumulus needed to devise a plan that would succinctly fit the client’s requirements. Secondly, the existing building had minimal windows, meaning the designers needed to opt for materials that would warm and brighten the office.
In order to achieve these requirements, the design team – Cumulus director Peter Walker, project lead and designer Lucy Watts and senior architect Andrew Grimsdale – opted to use Tasmanian Oak as a feature throughout alongside a range of sustainable materials to reflect the sustainable values of its client.

The material, while providing a nod to the region, also adds warmth to the space. “We selected Tasmanian Oak to be one of the main timbers used throughout the office space for warmth, light, and a soft touch in a narrow space,” said the designers.
The original brick facade of the heritage building was maintained, a reference to the vernacular of its midtown city context. Black frames the windows and entrance, giving the building a warehouse feel.

Across the threshold, the first moments of oak appear in the reception, combined with touches of black in the painted bricks and desk that add a sense of depth to the space, and a sleek epoxy concrete floor in light grey.
Tasmanian Oak timber battens line the centre of the office, minimising the view of service areas such as the kitchen and storage cupboards. Around the office spaces, the distance between the battens widens, making room for windows and views into the active areas.

To add privacy, if necessary, the meeting rooms are lined with sheer curtains. The curtains move away from a typical office feel, opting instead for a comfortable and homely aesthetic.
To encourage the collaborative team environment, as ERA wished, an open plan working area allows communication and connection. Planter boxes separate desks in the communal workspace, brightening the area with a biophilic touch.
Cumulus has delivered a beautiful and finely crafted office, cleverly using space and sustainable materials to make the office one which reflects both its users and its locality.
Cumulus began its journey in Tasmania and has since expanded to Melbourne and Adelaide. The studio recently celebrated its 10th anniversary.
Cumulus
Cumulus.studio
Photography by Jesse Hunniford.


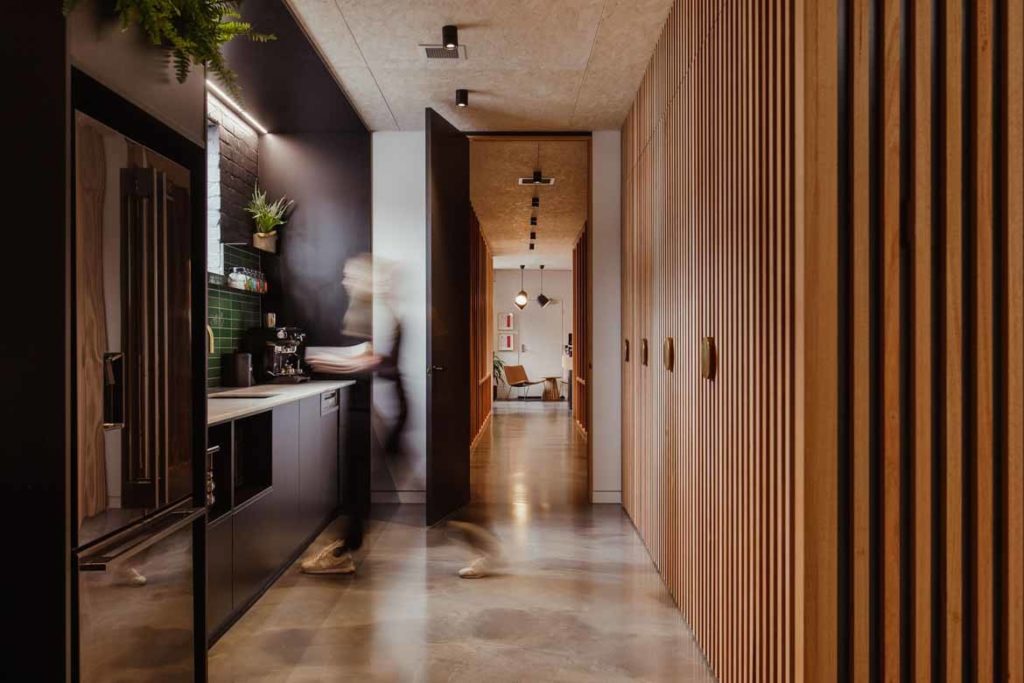

INDESIGN is on instagram
Follow @indesignlive
Join our collection to add your product.
Keep up to date with the latest and greatest from our industry BFF's!

Sydney’s newest design concept store, HOW WE LIVE, explores the overlap between home and workplace – with a Surry Hills pop-up from Friday 28th November.

For a closer look behind the creative process, watch this video interview with Sebastian Nash, where he explores the making of King Living’s textile range – from fibre choices to design intent.

Herman Miller’s reintroduction of the Eames Moulded Plastic Dining Chair balances environmental responsibility with an enduring commitment to continuous material innovation.

In an industry where design intent is often diluted by value management and procurement pressures, Klaro Industrial Design positions manufacturing as a creative ally – allowing commercial interior designers to deliver unique pieces aligned to the project’s original vision.
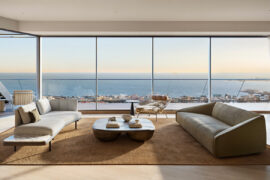
The final tower in R.Corporation’s R.Iconic precinct demonstrates how density can create connection — through a 20-metre void, one-acre rooftop and nine years of learning what makes vertical neighbourhoods work.
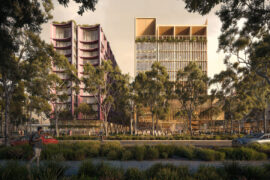
The master plan and reference design for Bradfield City’s First Land Release has been unveiled, positioning the precinct as a sustainable, mixed-use gateway shaped by Country, community and long-term urban ambition.
The internet never sleeps! Here's the stuff you might have missed
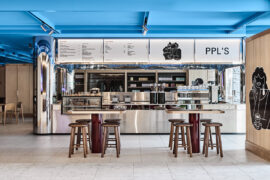
A lobby upgrade of 440 Collins St demonstrates how a building’s street-level spaces can be activated to serve many purposes.
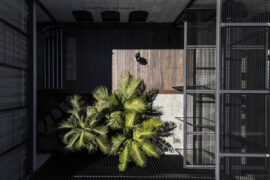
In their first major commercial project to date, Woodward Architects brings a bespoke sense of craft and material authenticity to this wellness destination in Balgowlah.