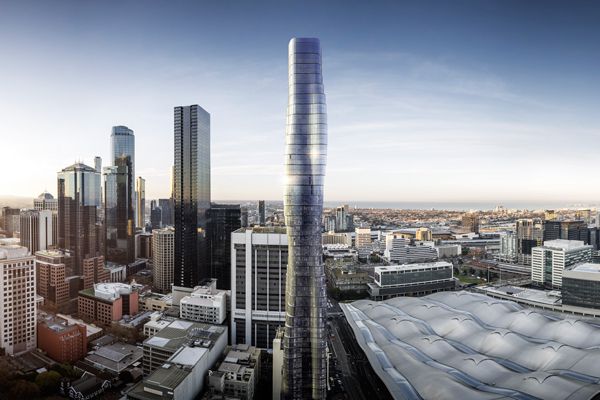
Elenberg Fraser’s Premier Tower, inspired by popstar Beyoncé’s music video for the song Ghost, has been approved to be built in Melbourne.
The 226-metre-high Beyonce-inspired Premier Tower, developed by Fragrance Group, is set to be constructed in Melbourne at 134 Spencer Street and will incorporate hotel rooms, 660 apartments and a large retail space. The building’s undulating form is made up of a series of cantilevers, resulting in a striking shape resembling the curvaceous forms weaved throughout Beyoncé’s music video.
Story continues below advertisement
The Melbourne-based architect and founder of Elenberg Fraser, Callum Fraser shared some insights into the building at the UQ Architecture Lecture Series event at the State Library of Queensland’s Asia Pacific Design Library in April. During his talk Callum revealed that the 68-storey building was an exercise in the vertical cantilever tall buildings hold, and carried a number of issues including “downwash, view lines, friction forces on the structure, and how to make a very stiff building”.
The project involved 12 weeks of design work, and was a culmination of significant research into how to best work with individual site and climatic constraints, brought together using new parametric modelling techniques. The complex form – a vertical cantilever – is the most effective way to redistribute the building’s mass according to Elenberg Fraser, giving the best results in terms of structural dispersion, frequency oscillation and wind requirements.
“It was funny, because there was a point at which we realised that the columns were all getting too big. The structure was getting too heavy,” he explains. “If we add mass two thirds of the way up the building and counterbalance that one third of the way up, we end up with a much stiffer building with a much lower building frequency. This makes the apartments a lot more generous because there’s not those same big square columns interfering in the special arrangements,” he explains.
Story continues below advertisement
Callum says the final building shape design settled upon was the most efficient form because it generated open interiors, which resulted in “this kind of crazy shape”. Further, he explains that several things had to be taken into account during the design process. “It’s a function of its structural stiffness, of its self-shading, of its environmental wind management. All of those three things each week get tested and outputted in a model,” he says. “We don’t really have a kind of preconception about how we want it to look, but we just want it to work in the best way.”
No completion date has been released at this time.
Story continues below advertisement
Elenberg Fraser
elenbergfraser.com
Images courtesy of Fragrance Group, Elenberg Fraser and Pointilism