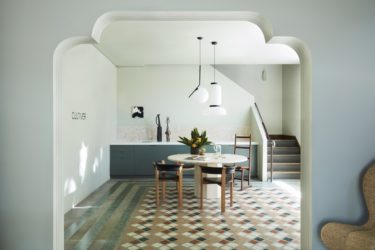
Bringing together its signature warmth and sharply developed textural interplay, YSG Studio has delivered a reinvigorated warehouse showroom space for Australian linen brand, Cultiver.
YSG Studio transformed a compact two level warehouse into a warm Italian villa-inspired flagship showroom for home accessories brand, Cultiver.
Story continues below advertisement
Rather than being open to the general public, the space sits somewhere in between retail and storage as a showroom for designers to select their products and staff to work.
Aesthetically, Cultiver wanted the space to reflect its design philosophy of employing mood-enhancing colour with a touch of luxury. “The brief was to be complementary to their colours and their brand, which is all about feeling at home, soft and feminine,” says YSG Studio principal Yasmine Saleh Ghoniem.
“What we tried to do was take it away from an Aussie market and make it more experiential with it being more European,” says Ghoniem.
Story continues below advertisement
Consequently, the Sydney space demonstrates YSG Studio’s signature use of organic colour and texture. Natural tones and varying materials combine to create a calming and welcoming showroom.
The budget was tight and the project required a short turn around, challenging the design studio to “think outside the box and look to alternatives to produce an interesting outcome,’ says Ghoniem. As such, the flooring – a tapestry of marble-like ochre, cream, navy blue and jade-green tones – was hand painted to reflect the Cultiver colours, as genuine tiles would have been outside the budget.
Story continues below advertisement
Design choices are carefully chosen to reflect Cultiver’s products. Shouldered, scalloped arches are pinstriped with black, a nod to the cedar stripe design on a range of Cultiver linen. The depth of the arches, which downstairs replaced a wall and doorway between two rooms, give the impression of a cloud-like gateway between rooms. A custom ottoman is loosely draped with the brand’s fabric, its scalloped edges also reflected in the arch design.
Reminiscent of the colours used in historic Italian buildings and loggias, the floors and arches enrich the space, bringing a sense of age and depth to the renewed building.
The kitchen is inspired by native plants, with gumleaf grey-blue joinery and a custom impasto splashback imprinted with native tree leaves. The influence of nature continues up the stairs – where the original metal handrail has been lined in leather – with vintage leaf-shaped glass wall sconces.
Upstairs, curves continue to take precedence with an arched recess in one wall, which is painted a shade of warm salmon terracotta, expanding the depth of the room and reflecting the tone of the floor. The space has a homely feel, with a selection of vintage furniture and rugs – including softly curved rattan dining table chairs, and a travertine table with rounded edges – paired with Cultiver’s natural linens.
Through its use of colour and materiality, YSG Studio has a depth of experience providing refined and warm spaces. The studio’s work on Four Pillars Shop was recognised for its autumnal palette and rendered walls and floors which brought a brushed velvet warmth to the space.
YSG Studio
ysg.studio
Photography by Prue Ruscoe.
This project is featured in Indesign’s ‘Social Spaces’ issue. Purchase your copy in print, or download the digital version via the Indesign App.