Rachael Bernstone visits a contemporary country house and family retreat in semi-rural Tasmania, designed by Circa Morris-Nunn Walker.
January 9th, 2012
The clever juxtaposition of heritage and modern at Hatherley House – a boutique hotel in Launceston – helped a Melbourne-based family find their architect when they made a tree change to Tasmania. The clients approached architects Dean Baird and Peter Walker of Hobart’s Circa Morris-Nunn Walker to discuss their plans for a contemporary country house on their semi-rural site at Dilston, about 15km north-west of the city.
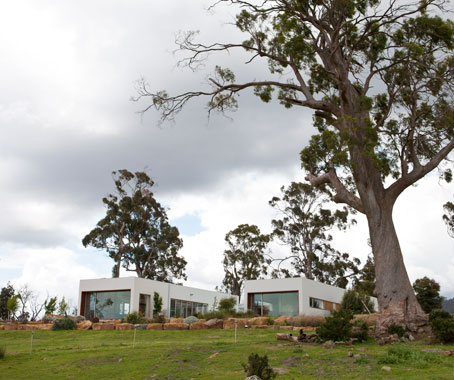
“The brief was to design a family home for a family of 2 adults and 2 children (which later grew to 4 children) who were moving from a dense urban environment to a quite rural landscape,” says architect Peter Walker. “In our initial briefings the clients talked about their ideal home as a family retreat, with shared living areas as well as spaces to escape, play, work.”
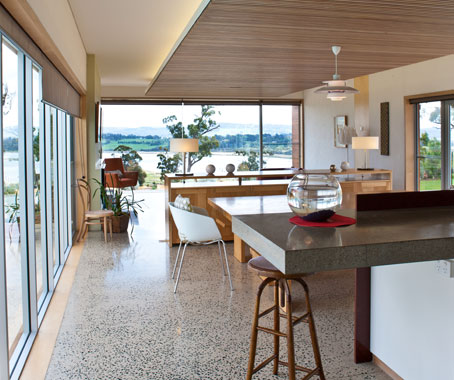
The initial scheme was for a U-shaped house built around a central courtyard, but during the course of design development the building’s shape evolved to respond to the growing family’s programmatic requirements, and to help mediate conflicts between orientation and views.
The house is sited on the brow of a hill and boasts 360-degree panoramas over the surrounding rolling countryside, including the Tamar River to the south. The design comprises a cluster of pavilions arranged around external courtyards that provide separate zones for adults, children and guests, as well as a range of spaces that can be used year-round, and in different weather conditions.
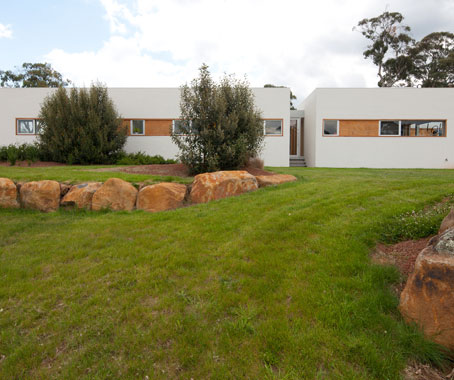
“We used the main corridor as a linear linking space with pavilions branching off on either side to create a series of courtyards, rather than just one, because it’s a better way for families to occupy separate and shared spaces,” he says. “When we started the design, there were 2 children, and now they have 4, so we always knew that the needs of the house would grow over time.”
By running the main corridor – which Walker likens to a bridge or jetty – along a north-south axis, the 4 pavilions branch off to the east and west, and thereby maximise their exposure to northern sun. The use of bagged concrete block walls throughout – and polished concrete floors in the main living area – contributes thermal mass to store and release trapped warmth.
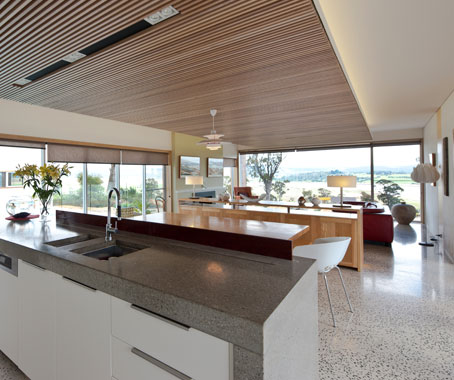
The courtyards on the eastern side of the main corridor serve the children’s pavilion and guest wing (which has its own separate entrance), while the main courtyard on the western side is the central focus of house.
“The living pavilion has glass doors on each side: one side faces northern barbecue area and other on to the pool,” Walker says. “There was some debate initially about putting in an outdoor pool, because Launceston has such a cold climate, but because it is enclosed by the house it works very well. Actually, the house has become the unofficial ’hub’ of their children’s friends and family.”
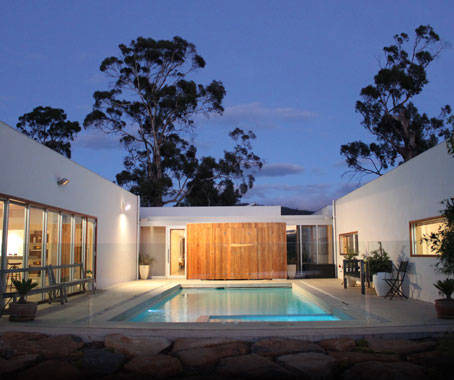
Having left the city behind, the family was keen to build a house that was simple and modern, but which also had a sense of rustic about it, Walker says. “They didn’t want it to be too perfect, so there is simplicity in the way we treated materials and forms,” he explains. “For example, while they wanted to introduce natural timber, they didn’t want to worry about maintenance, so we used aluminium-framed windows with timber reveals to act as a thermal break and to soften them inside and externally.”
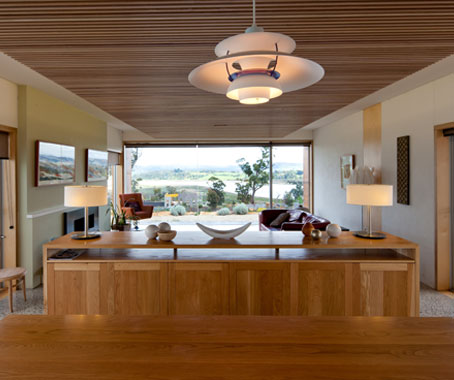
Timber was also used to great effect in the main living space where kitchen joinery and ceiling panels soften the concrete walls and floors, while timber panelling installed in around the pool and barbecue areas has a similar effect. The floor in the “jetty” hallway was also laid with timber, to denote its function as linking space which connects each of the pavilions.
According to Walker, the clients were reasonably hands-on during the design phase – when they were living interstate – and during construction, by which time they had moved to Launceston, and the entire process was a smooth one. “They had a strong idea on the types of thing they wanted: they used words like Open, Classic, Simple, Clean Lines, Natural Light, Connection to Outdoors and Natural Materials, and they had a strong desire to pursue eco-friendly design principals,” he says.
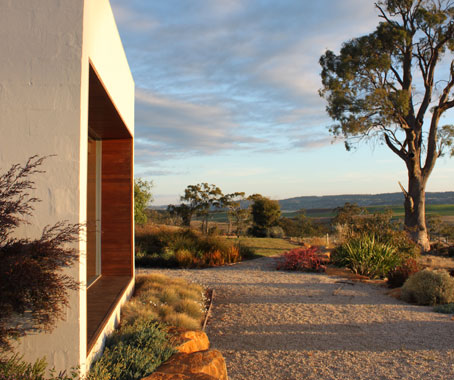
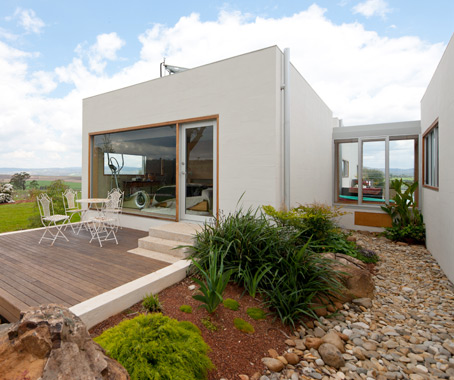
“They were the best clients to work with, because they were positive the whole way through, and they seemed to love everything we came up with,” he adds. “And while they made some definite decisions – such as choosing the polished concrete floors, and painting the house a natural white – they left much of the decision-making up to us.”
Walker asserts that photographic images don’t necessarily do justice to the house, which he and his clients agree is an extremely successful family home. “The way they occupy the spaces – especially the living area, pool and barbecue area that form the family’s main social space – is something you can’t easily capture in photos, but the clients love the way they work together,” he says. “The fact that it works for them and they love living there has made this a really rewarding project.”
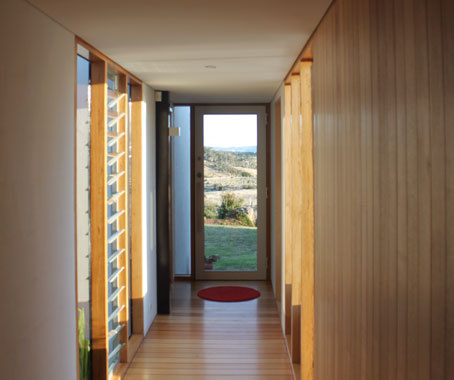
The Courtyard House project team consisted of Dean Baird, Peter Walker and Tina Curtis
Photography: Chris Wilson, Peter Walker
Circa Morris-Nunn Walker
circaarchitecture.com.au
INDESIGN is on instagram
Follow @indesignlive
A searchable and comprehensive guide for specifying leading products and their suppliers
Keep up to date with the latest and greatest from our industry BFF's!

Welcomed to the Australian design scene in 2024, Kokuyo is set to redefine collaboration, bringing its unique blend of colour and function to individuals and corporations, designed to be used Any Way!

A longstanding partnership turns a historic city into a hub for emerging talent

For Aidan Mawhinney, the secret ingredient to Living Edge’s success “comes down to people, product and place.” As the brand celebrates a significant 25-year milestone, it’s that commitment to authentic, sustainable design – and the people behind it all – that continues to anchor its legacy.
The newest venue in Sydney’s Eastern Hotel recently revealed its playful, interactive interior. Nicky Lobo discovers some of its design elements
Desking Systems are offering specifiers and architects the chance to win one of 8 trips.
The internet never sleeps! Here's the stuff you might have missed
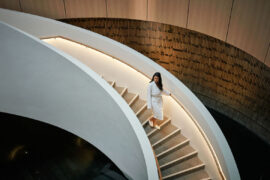
Experience sustainability and luxury in one unforgettable stay! Alba Thermal Springs joins the Sustainability Summit as our exclusive prize partner.
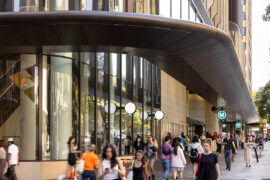
‘Civic Vision | Foster + Partners’ is the first comprehensive exhibition of the practice’s work to be held in Australia, providing an in-depth look at its global portfolio of work since it was founded in 1967 by Norman Foster.
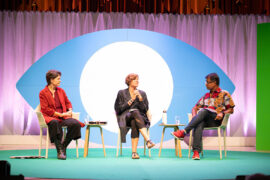
At the World Design Congress in London, a simple idea threaded through two dense days: design is not an island. It moves inside wider systems of economics, policy, finance and ecology.

CPD Live’s final live-presented season for 2025 continues with a powerful Day 2 lineup, delving into façade weatherproofing, apartment design trends, smart bathrooms, and digital compliance. Starting from 9 AM AEDT, these free CPD-accredited sessions will help you finish the year with fresh insight and full compliance confidence.