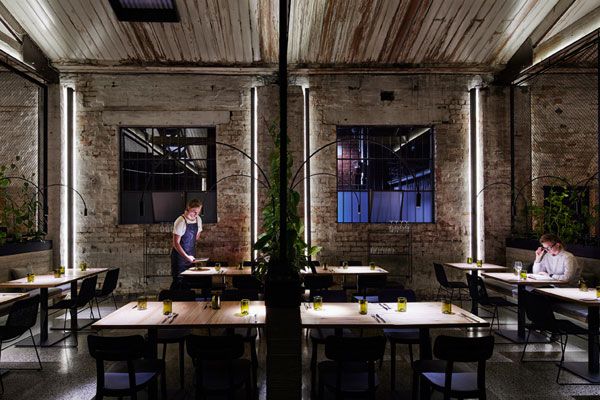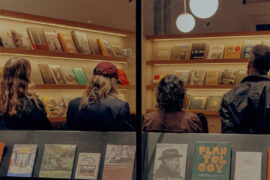Transformer is a Fitzroy based experimental restaurant and dinning experience built out of the shell of a former electrical transformer factory.

April 1st, 2016
After sitting vacant for a number of years the site of the former industrial property has been suitably transformed into a sophisticated and experimental restaurant. Designed by Breathe Architecture with the client’s wholefood vegetarian menu in mind, the greenery-enclosed space expresses the goal of Transformer, to honour the seasons.
The existing building has been largely retained, including a small courtyard covered in ivy, which informed the design concept of extending the idea of the garden to inside the restaurant.
Unique in its simplicity, Transformer is an exercise in creating more with less. The space maximises flexibility through retaining much of the existing warehouse, preserving the classic structure and texture of the electrical transformer factory.
Robust, unpretentious and functional, Breathe used a simple palette of honest, raw, local and natural materials for Transformer, referencing the vegetarian menu of the restaurant. These materials include a number of recycled timber battens, recycled messmate table tops from the old Geelong station, mild steel door frames & joinery, locally manufactured brass door furniture and tap ware, cyclone wire planting screens, and exposed cement sheet linings in bathrooms in lieu of tiles.
The final touch was to simply allow nature to take its course, with the greenery running wild in the space.
Photography by Peter Clarke.
Breathe Architecture
breathe.com.au
INDESIGN is on instagram
Follow @indesignlive
A searchable and comprehensive guide for specifying leading products and their suppliers
Keep up to date with the latest and greatest from our industry BFF's!

Sydney’s newest design concept store, HOW WE LIVE, explores the overlap between home and workplace – with a Surry Hills pop-up from Friday 28th November.

Now cooking and entertaining from his minimalist home kitchen designed around Gaggenau’s refined performance, Chef Wu brings professional craft into a calm and well-composed setting.

At the Munarra Centre for Regional Excellence on Yorta Yorta Country in Victoria, ARM Architecture and Milliken use PrintWorks™ technology to translate First Nations narratives into a layered, community-led floorscape.

Merging two hotel identities in one landmark development, Hotel Indigo and Holiday Inn Little Collins capture the spirit of Melbourne through Buchan’s narrative-driven design – elevated by GROHE’s signature craftsmanship.
The internet never sleeps! Here's the stuff you might have missed

From six-pack flats to design-led city living, Neometro’s four-decade trajectory offers a lens on how Melbourne learned to see apartment living as a cultural and architectural aspiration rather than a temporary compromise.

Now cooking and entertaining from his minimalist home kitchen designed around Gaggenau’s refined performance, Chef Wu brings professional craft into a calm and well-composed setting.